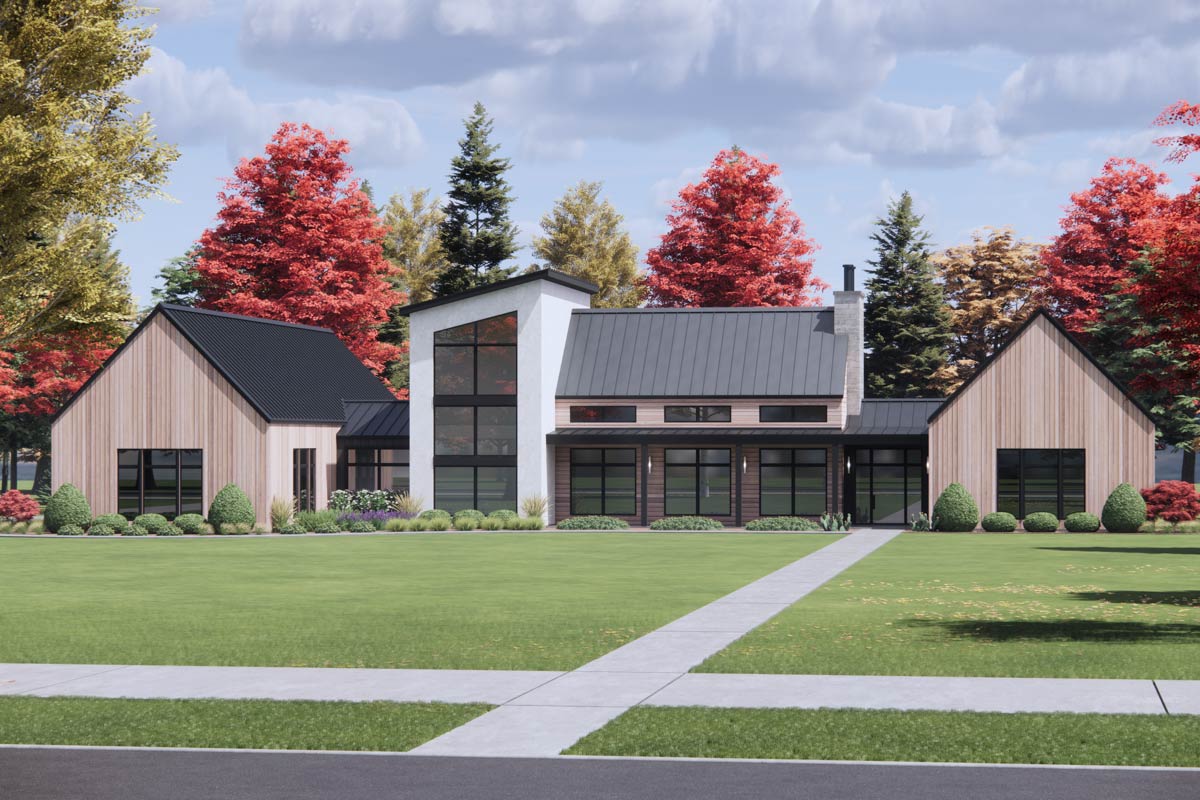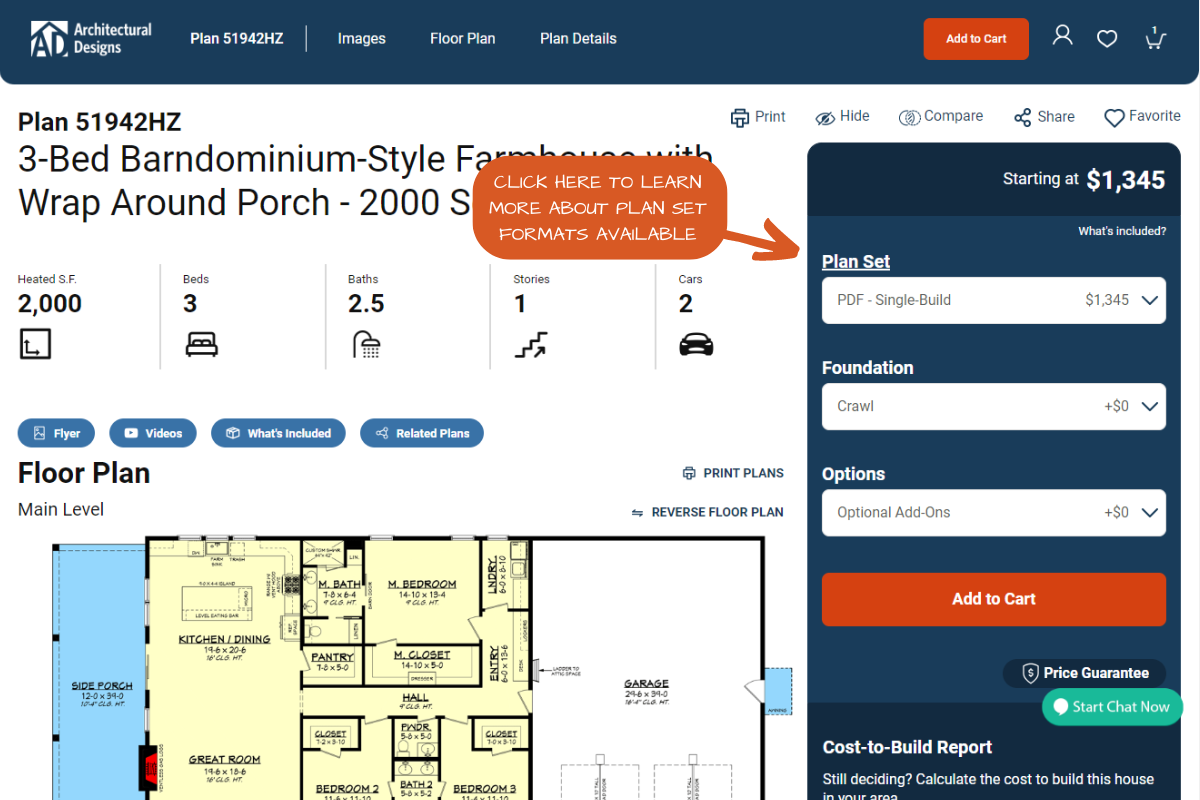PDF Vs. CAD Files: 4 Powerful Reasons To Consider CAD

When you’re exploring options for your new house plan, choosing the right format can make a big difference. At Architectural Designs, we offer a few different formats to meet your needs, with PDF and CAD files being the top choices. PDFs are convenient and easy to use, but CAD files provide added flexibility and customization. Let’s break down the differences between these formats and look at four reasons why a CAD file might be the best fit for you.
PDF vs. CAD Files
PDF Files
PDFs are straightforward and user-friendly. Think of them as digital blueprints that you can easily view and print from any device. They’re perfect for sharing with your builder or contractor, and for many people, PDFs are all they need to get started with their project. To view an example of working drawings in PDF format, click here.
CAD Files
CAD (Computer-Aided Design) files, on the other hand, are a bit more advanced. They’re created with specialized software and allow for a lot more flexibility. Unlike PDFs, which are fixed, CAD files can be edited and modified to fit your exact needs. This makes them a great option if you want more control over your design or if you are building in a state with specific building codes where some adjustments will be necessary. Note: Not all designers use the same CAD program. Contact us to verify the software used for a specific plan.

Why Consider CAD Files?
Flexibility to Modify
One of the biggest perks of CAD files is the ability to tailor your house plan precisely to your needs. Whether you’re making small adjustments or big changes, CAD files let your architect or designer tweak everything from room layouts to structural elements. This is especially helpful if you have specific site conditions or personal preferences that need to be addressed.
Visualizing Your Design Choices
CAD files also help you see your design in a new light. By working with a 3D rendering service, they can create detailed images and videos of your home using the CAD files. This lets you preview everything—from the exterior finishes to the interior details—before you make any final decisions. It’s a great way to experiment with different looks and make sure you’re happy with your choices, which can save you money by avoiding costly changes later on.
Planning for the Future
Even if you don’t think you’ll need changes now, CAD files are a smart investment for the future. They give you the flexibility to revisit and adjust your design as your needs evolve. Whether you’re thinking about expanding, remodeling, or updating features down the road, having a CAD file makes it easy to adapt your home as your life changes.
Compatibility for Complex Projects
While PDFs are great and our most popular format, CAD files offer a bit more when it comes to complex projects. If your build involves working with multiple designers or engineers, CAD files can simplify the integration with various design software. This added compatibility can be a real asset for more intricate projects where everything needs to fit together just right.
Choosing the Right Package
We offer a range of packages to fit different needs and preferences. Some plans come with options for single-build or unlimited-build licenses, and you might find packages that combine CAD and PDF formats or offer them separately. To find out more about the specifics of each package, you can click “Plan Set” to explore the details of what’s included with your chosen house plan.
If you have any questions or need help deciding which package is best for you, our customer success specialists are ready to assist. Feel free to reach out to us at 1-800-854-7852—we’re here to make sure you find the perfect fit for your project!

PDF vs. CAD Files: What’s Best for You?
At Architectural Designs, we understand that building your dream home is a big deal. While PDFs are an easy and effective choice for many projects, CAD files provide extra flexibility, customization, and visualization options. Whether you need to make modifications locally, want to tweak things down the line, or need a better way to visualize your design choices before committing, CAD files offer a lot of value. We’re here to help you find the best format for your needs—don’t hesitate to contact us if you want to discuss your options!













