Plan 16931WG: The Vision Behind This Innovative Quonset Hut Barndominium
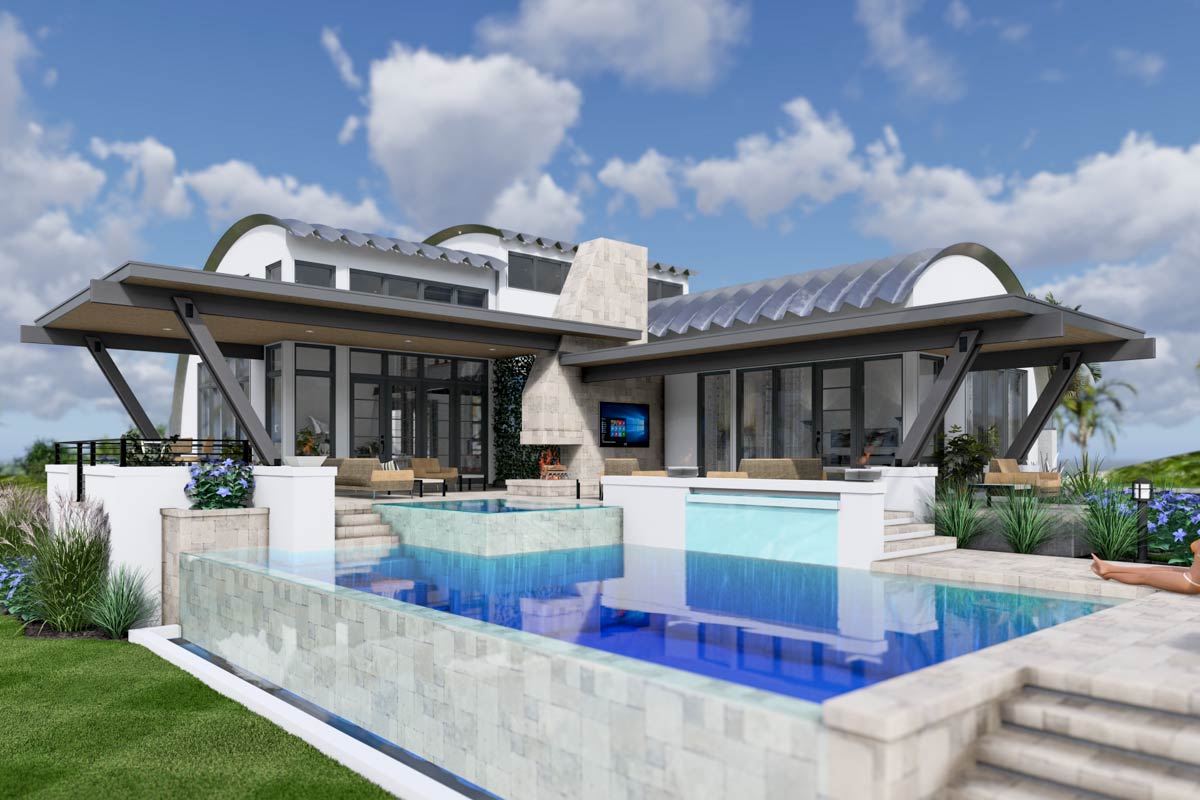
When Plan 16931WG landed in our collection, we couldn’t wait to connect with the talented architect behind this innovative Quonset hut barndominium. We were curious to hear about the journey from the initial spark of inspiration to the final design and to gather some practical tips for anyone considering building this type of house plan. Curious about what sparked his creativity? Here’s what he shared with us.
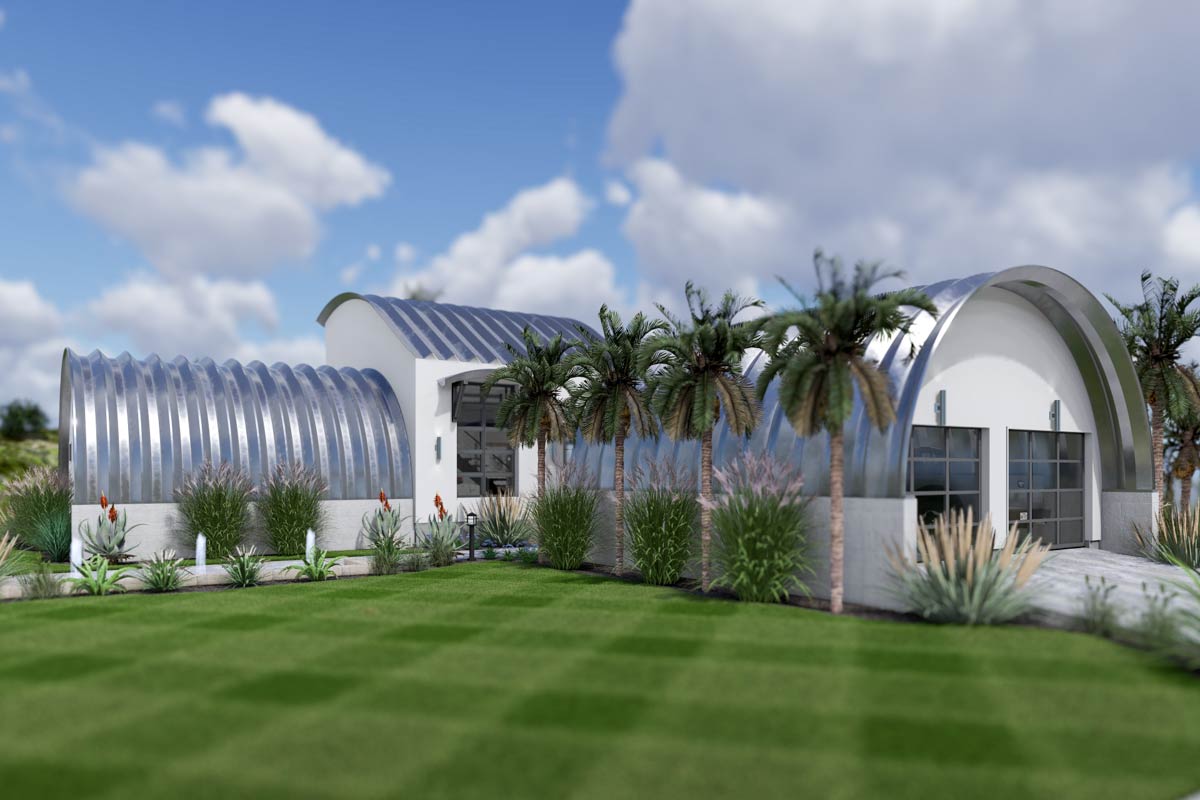
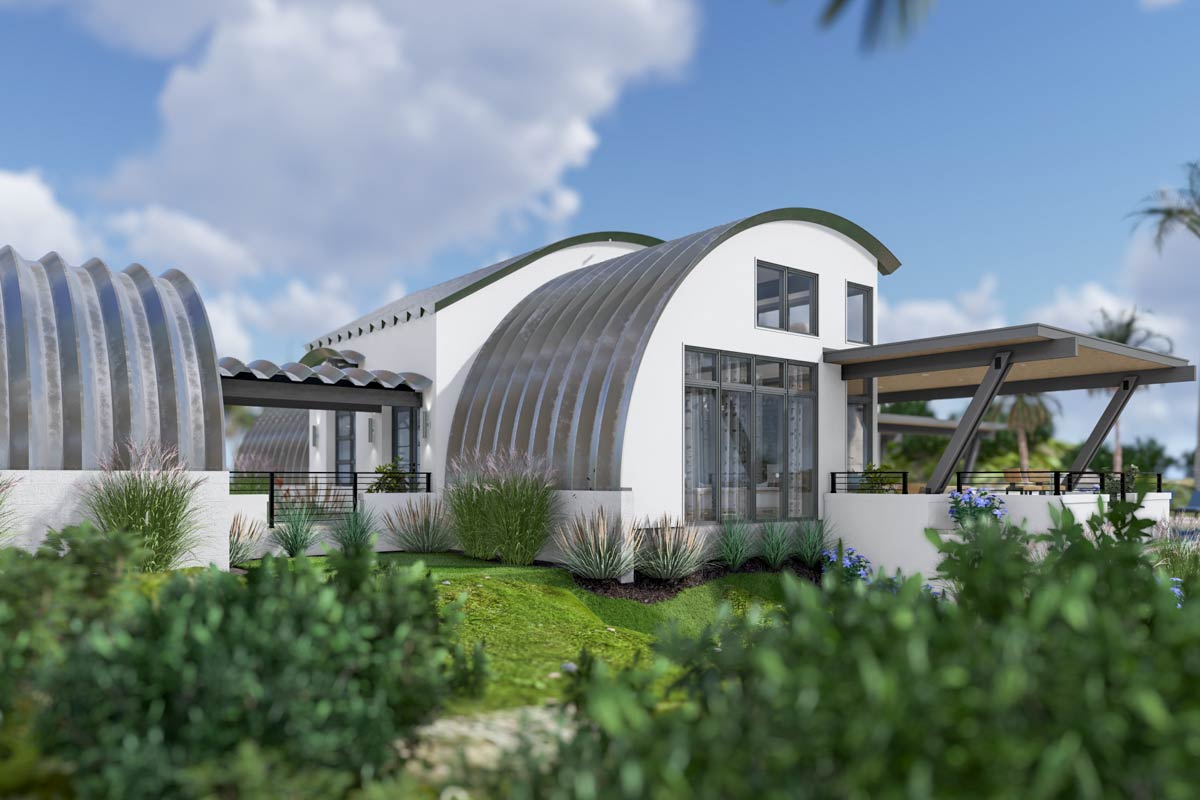
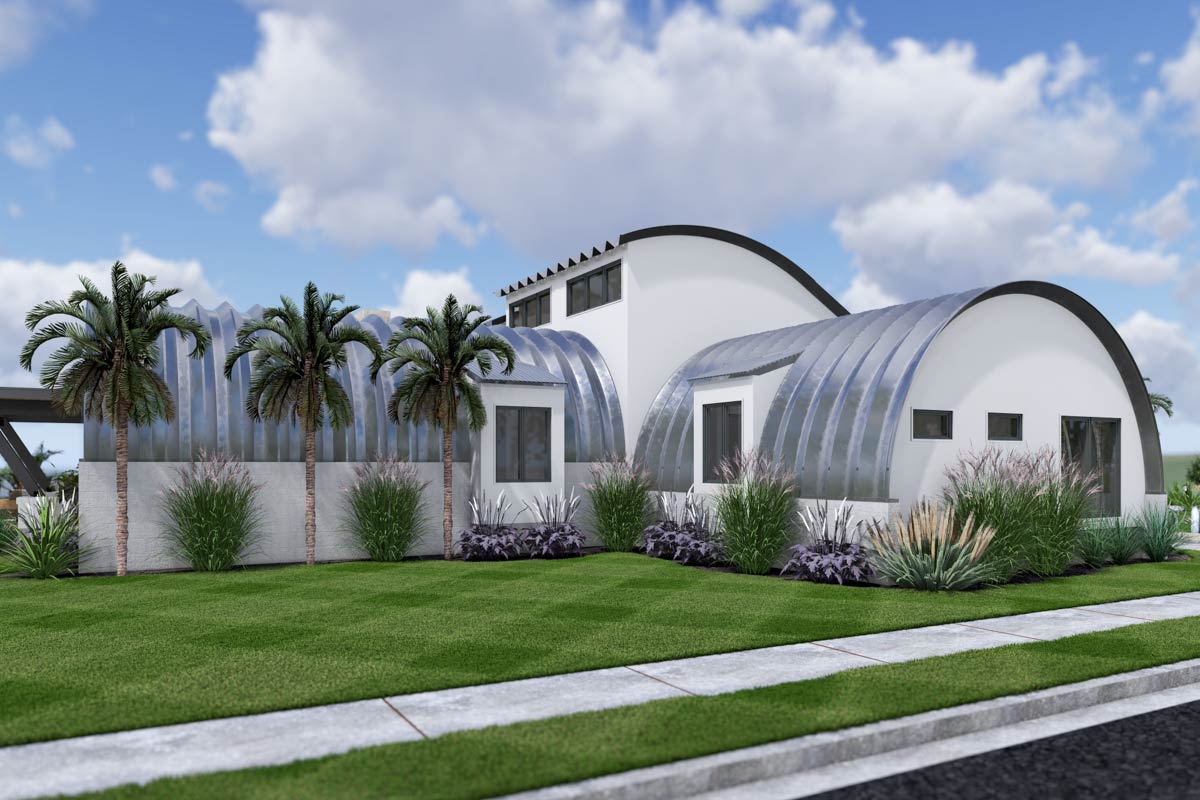
The Spark of Inspiration: Plan 16931WG
When we asked what inspired him to design Plan 16931WG, his answer was refreshingly honest. “I noticed a need for more consistent standards in metal building construction. It was challenging to find a reliable system that supported creative design possibilities,” he told us. “Then I came across a company that specializes in Quonset huts, and everything clicked. The consistency of their building methods opened up so many creative opportunities. I was so impressed with the company that we specified their products in the working drawings. Their team was more than responsive to our requests for information to aid our design process.”
He also mentioned his love for open spaces that flow into outdoor living areas. “You wouldn’t normally think of a Quonset hut for that, but with some creativity, I found a way to make it work. The design really focuses on expanding into long spans of outdoor living and capturing wide-open views.”
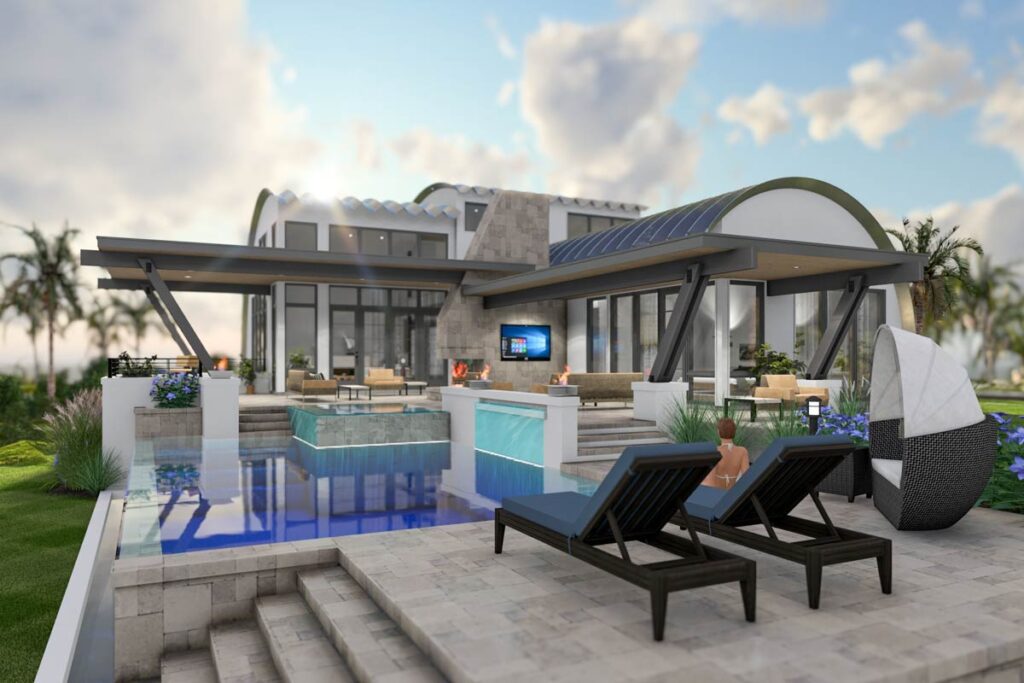
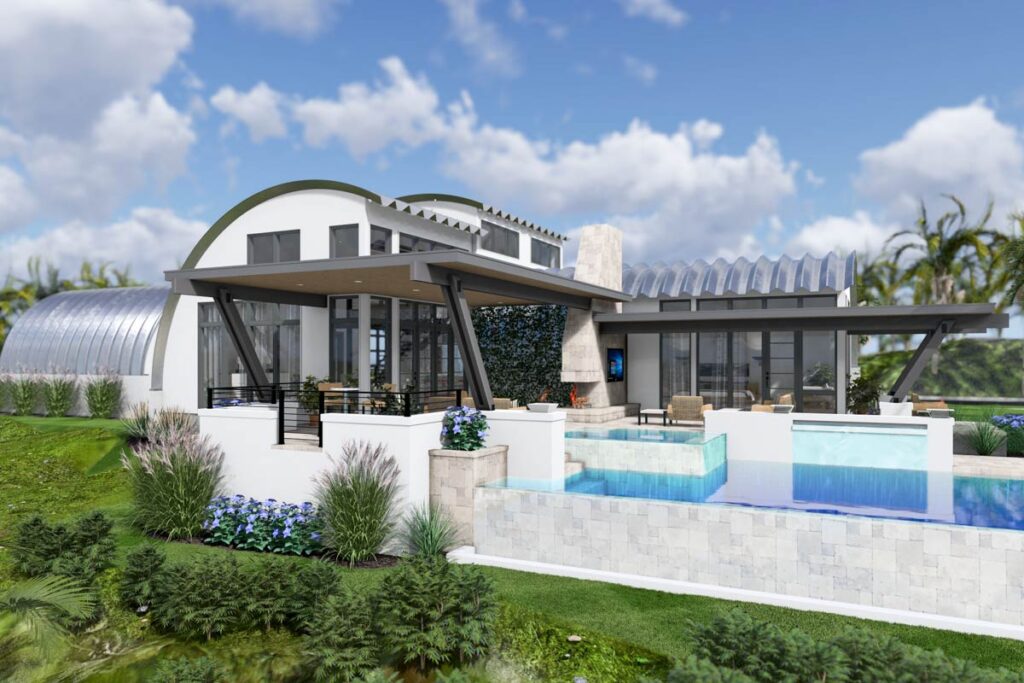
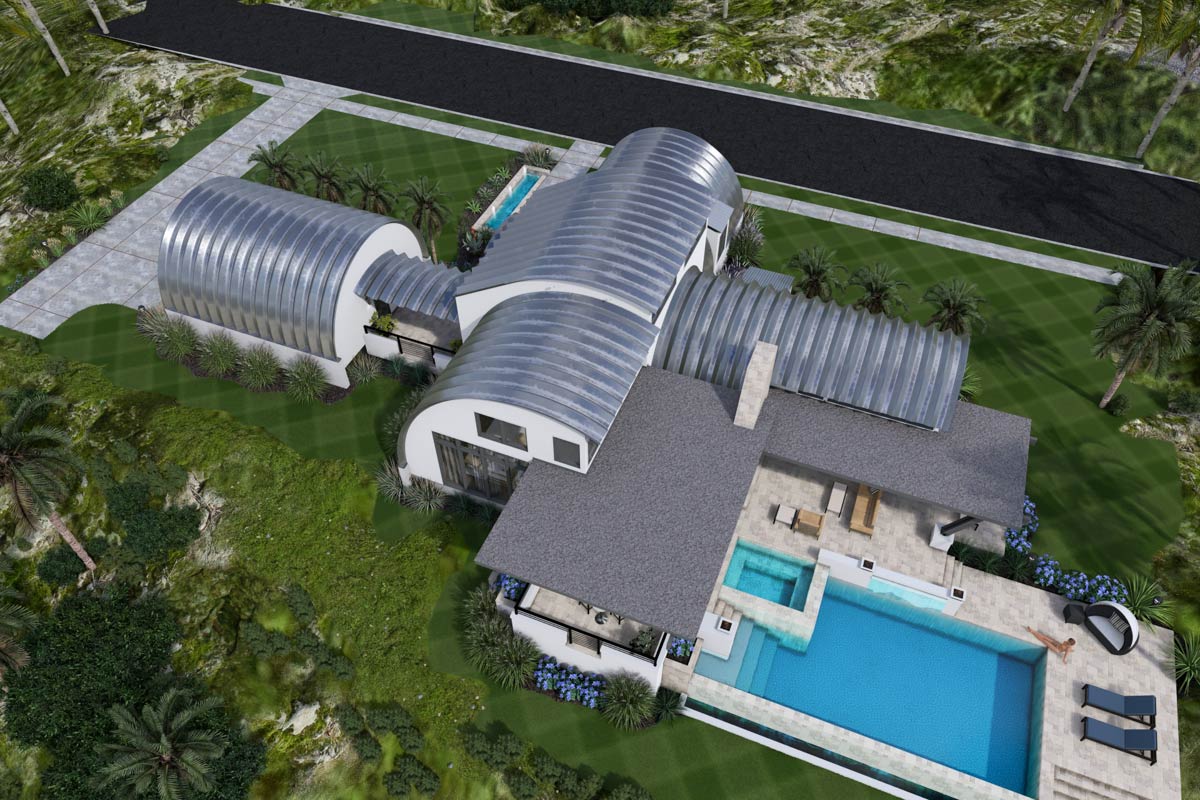
Blending Industrial with Timeless Design
We were curious about how he balanced the industrial look of the Quonset hut with more classic design elements. His solution was pretty clever. “I bisected the open sides of the hut with long, yet graceful, flat overhangs. They’re minimal but really effective at keeping the space open and airy. The rounded stucco façade we added also gives a nod to the architecture of Santorini, Greece, which adds a bit of timeless charm.”
The floor plan layout is designed to let rooms flow together naturally, enhancing that sense of spaciousness. The large windows in the living room and master suite bring in stunning views of the outdoor lanai, porch, and an optional pool. While the construction drawings don’t include the pool design, it’s easy to work with a builder and pool contractor to create a custom pool that fits your style.
Practicality Meets Style
One of the most impressive aspects of this home is how it balances everyday functionality with great design. The architect explained that he imagined this home as a vacation getaway or retirement spot, perfect for those who love a casual, outdoor-oriented lifestyle. “The wide-open spaces for the kitchen, dining, and living areas are right on trend,” he said. “Plus, we included a stunning ‘Viewrail’ stair system that really adds a modern touch.” He’s especially proud of the angled cedar beams that support the flat roof structure over the lanai and master porch; they are definitely a trademark of his WG collection of house plans.
Maximizing natural light and views was a big priority in this design. “Natural light and views can make or break how a home feels,” he pointed out. “We made sure to take full advantage of the open ends of the Quonset Hut, adding plenty of windows and using steel beams to prop up the sides. It’s all about bringing in as much light as possible.”
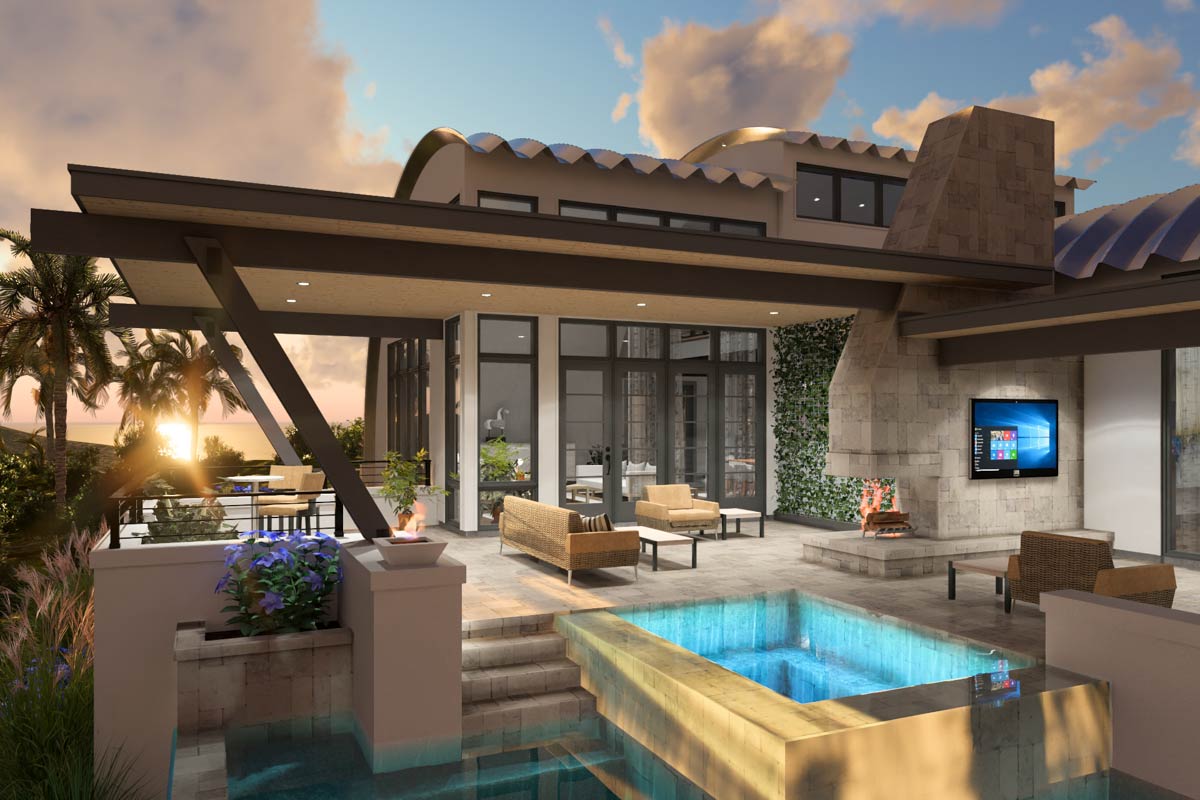
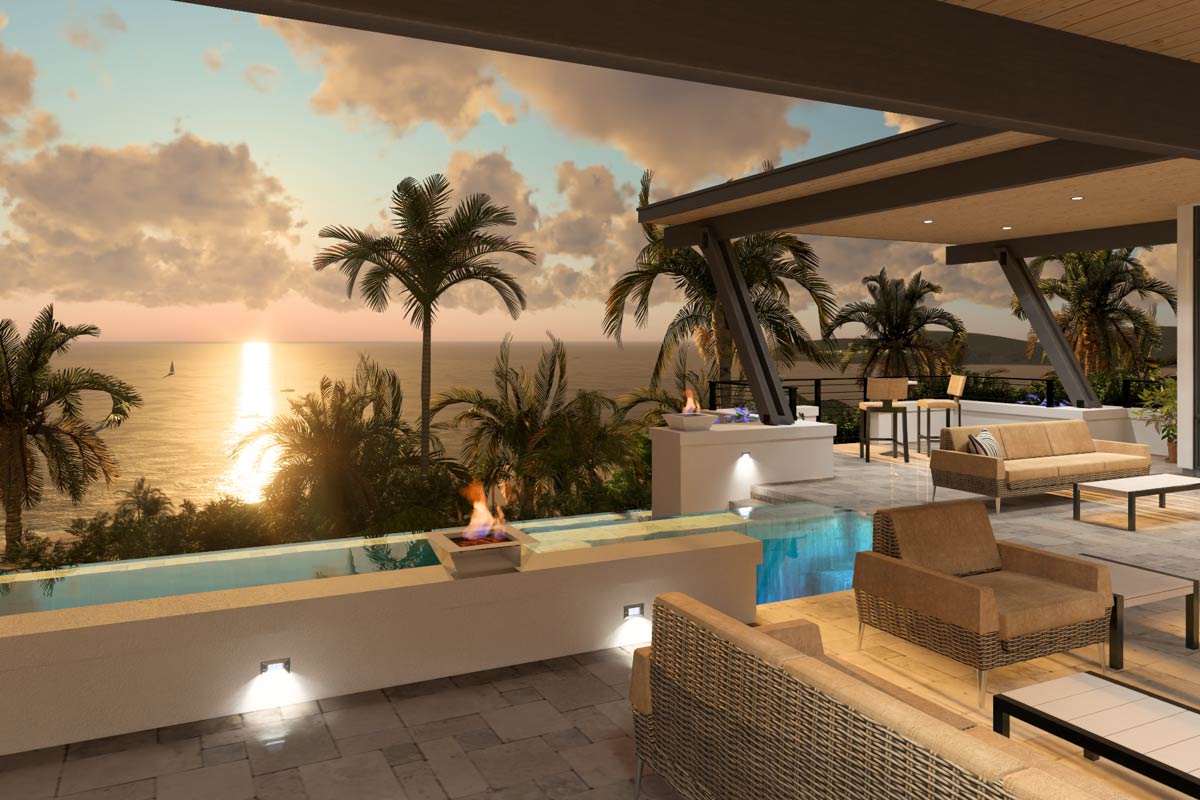
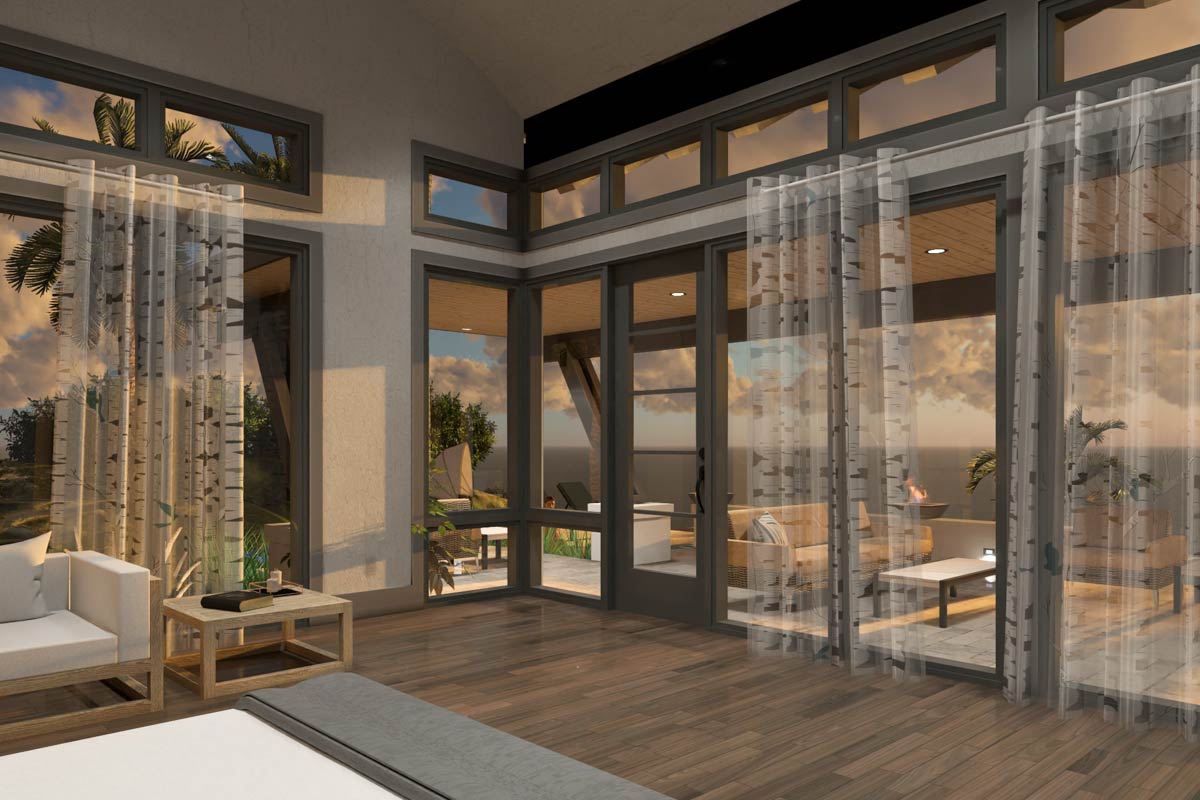
Three Words that Define Plan 16931WG
When asked what 3 words he would use to describe Plan 16931WG, he used simple, economical and beautiful.
- Simple – The system we specify uses the same components repeatedly and is self-supporting for spans of up to 150 feet and infinite length at 2-foot increments. It is made up of 10-foot semi-curved sections that are bolted together and then fastened to the foundation using the same size bolts throughout.
- Economical – The Quonset system combines roofing, structural, and wall systems into one unit. It can be assembled on the ground by unskilled labor, then tilted up into place and bolted to the foundation.
- Beautiful – Especially within the interior, the high ceilings and large barrel vaulted rooms are prominent. The use of structural steel and special steel connector plates allows for flexibility in shaping and creating the necessary fenestration for a better view and natural light.
What Homeowners Should Know About Plan 16931WG
Building a home like this is more accessible than it might seem, so we asked him what homeowners should expect. “One of the great things about the Quonset system is how easy it is to put together,” he said. “You don’t need a lot of skilled labor, just some basic tools and maybe a ladder or crane to get everything in place. The materials are also easy to get, and the house plans will specify my preferred supplier, who ships worldwide with some exceptions.”
He also provided a few construction tips: “Handling the curved surfaces for drywall and placing lighting can be a bit tricky, but the supplier has already worked out the details. You would still need skilled labor for foundations, electrical, plumbing, HVAC, etc., but the overall process is very manageable.”
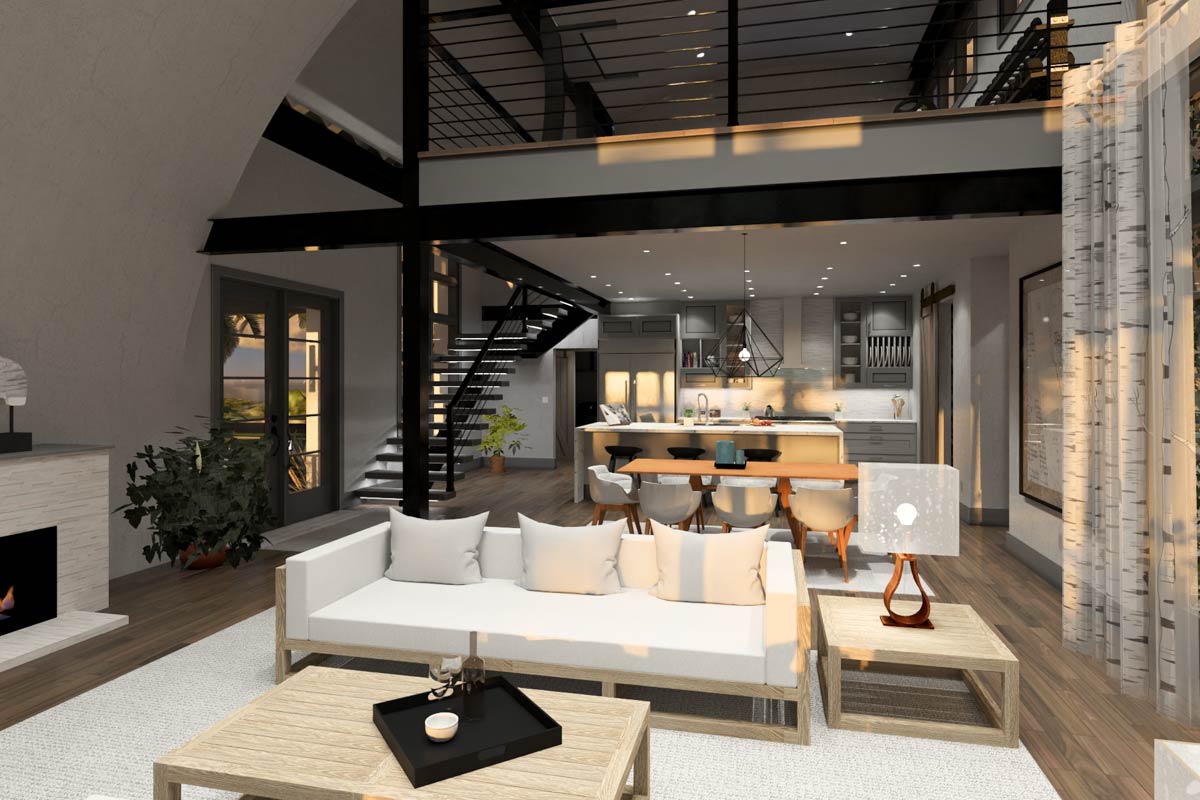
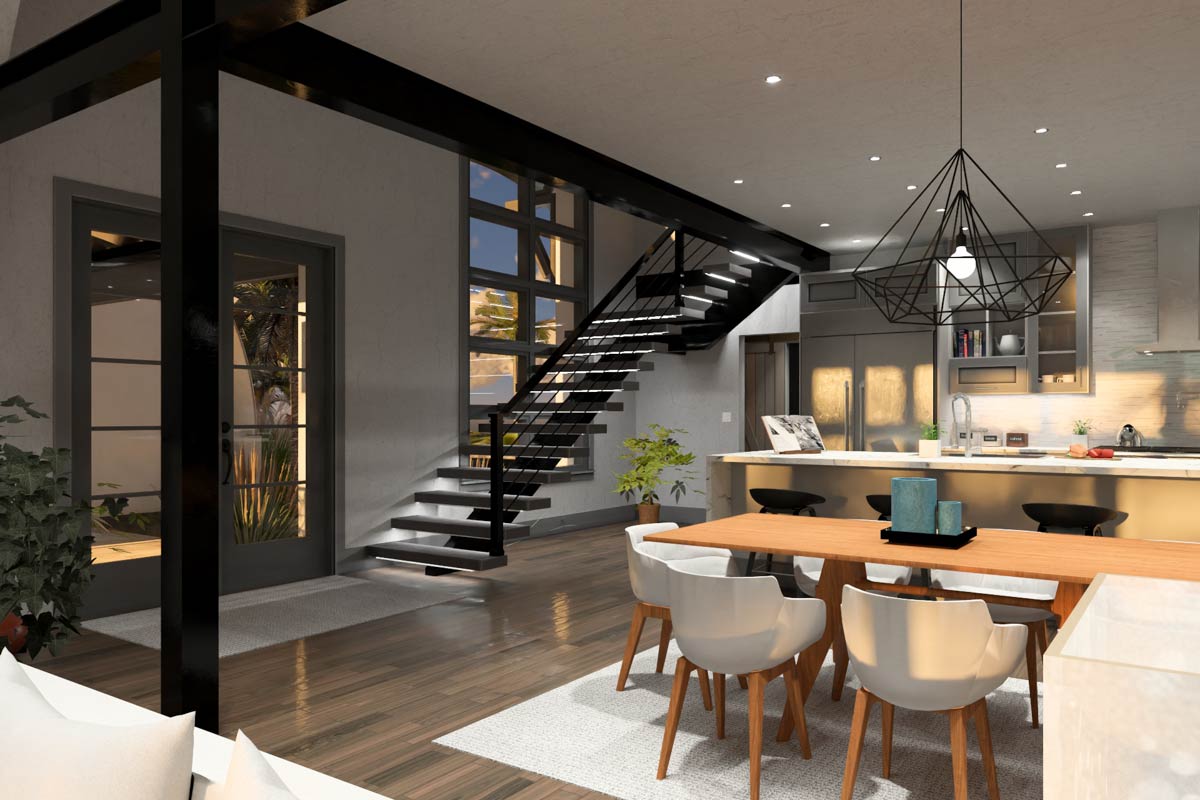
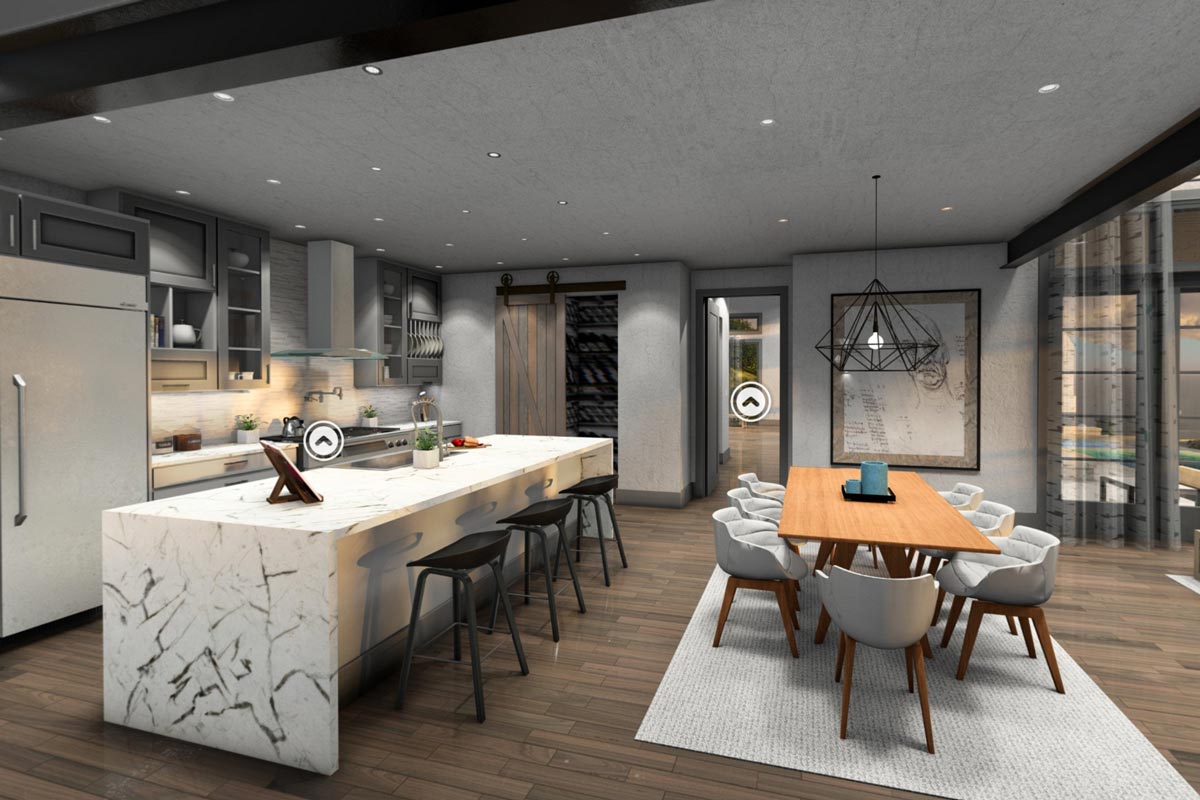
Explore Plan 16931WG and Our WG Collection
Want to see it for yourself? Check out Plan 16931WG with our 360° interactive tour, watch the video, and explore the floor plans. Dive in and imagine how this innovative design could be the perfect fit for your next home!













