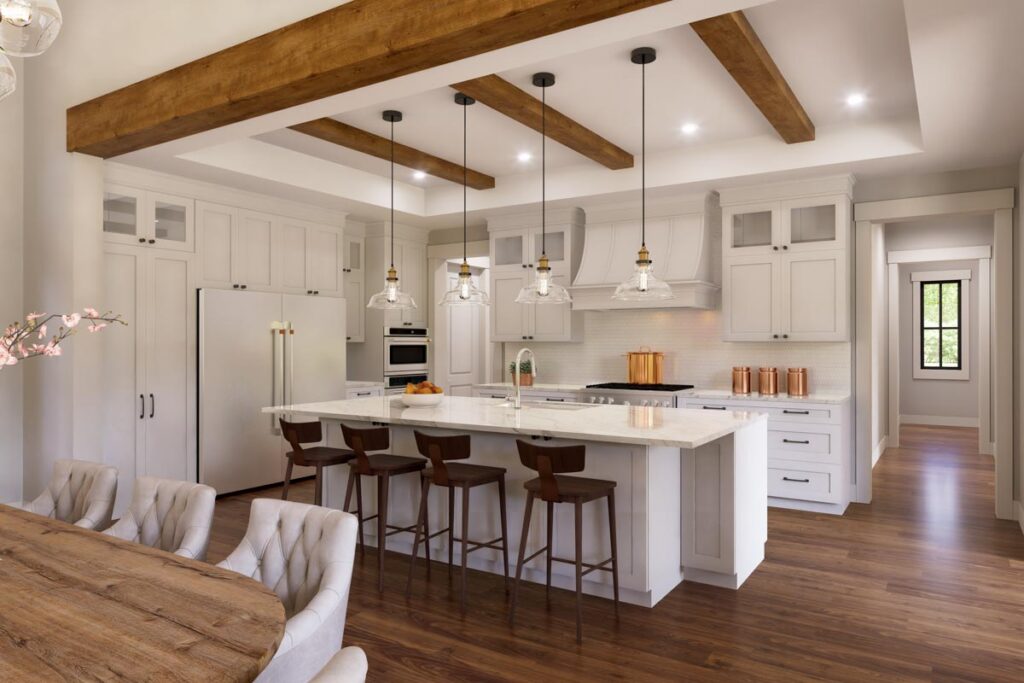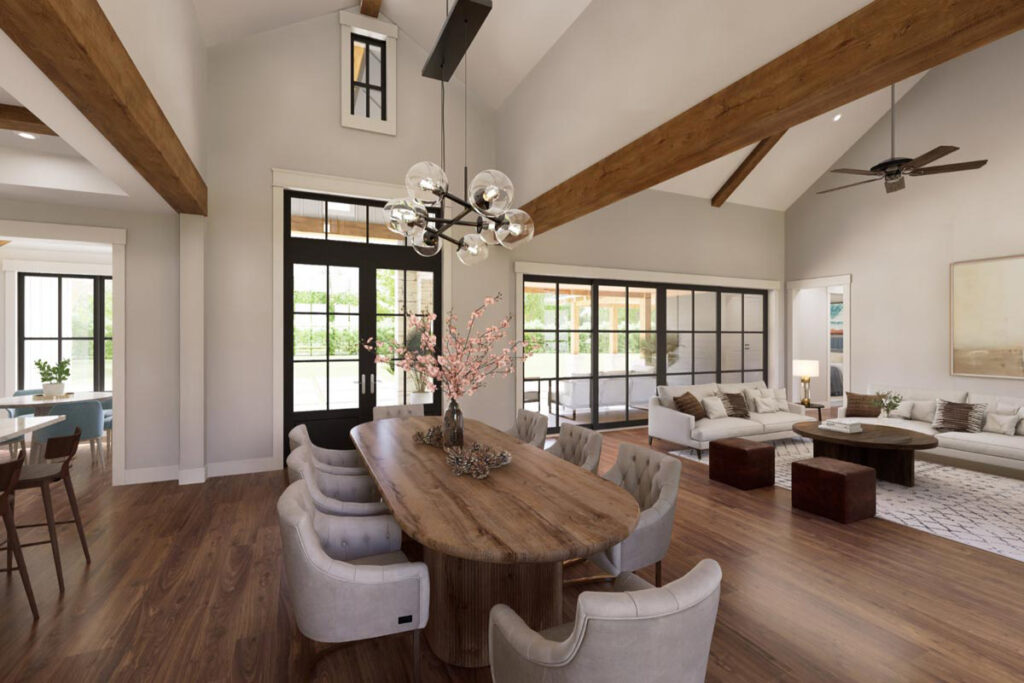Plan Spotlight: Modern Farmhouse – A Look Inside this Exclusive Plan
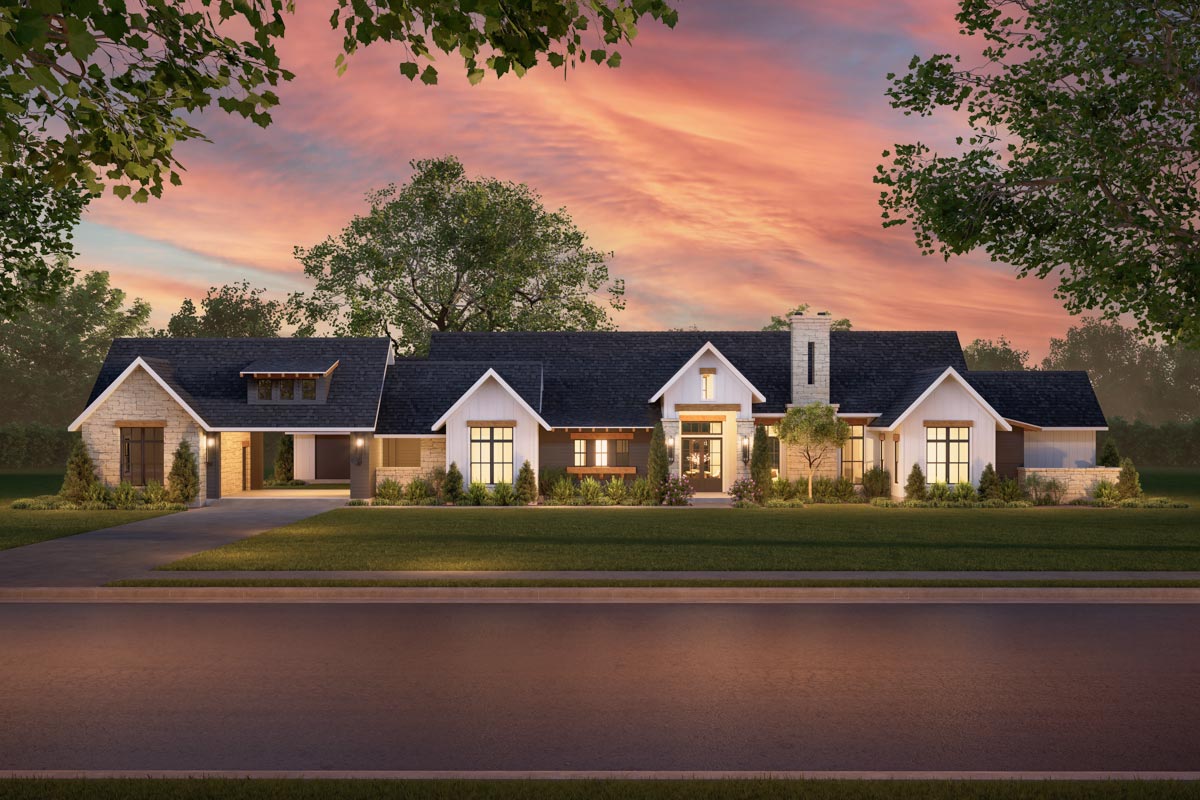
It’s no surprise that in 2024, the Modern Farmhouse remains a highly sought-after design style, combining the cozy charm of traditional farmhouses with sleek, contemporary elements. If you adore the timelessness of this architectural style, you’ll definitely want to check out Plan 915060CHP, available exclusively at Architectural Designs.
The Exterior – Incredible Curb Appeal
This modern farmhouse is a dream come true for wide-open spaces. It stuns with a mix of materials like stone, siding, and board and batten that create amazing texture and curb appeal. Plus, the porte cochere and detached garage give it a sense of spaciousness, making it feel even bigger than it is. Cedar accents around the doors and windows add a warm, natural touch, while huge windows flood the inside with light. And the best part? A giant rear porch practically begs you to relax after a long day, whether you’re unwinding with a good book or enjoying the view of your pool (because, let’s face it, who wouldn’t want a pool with this house?).
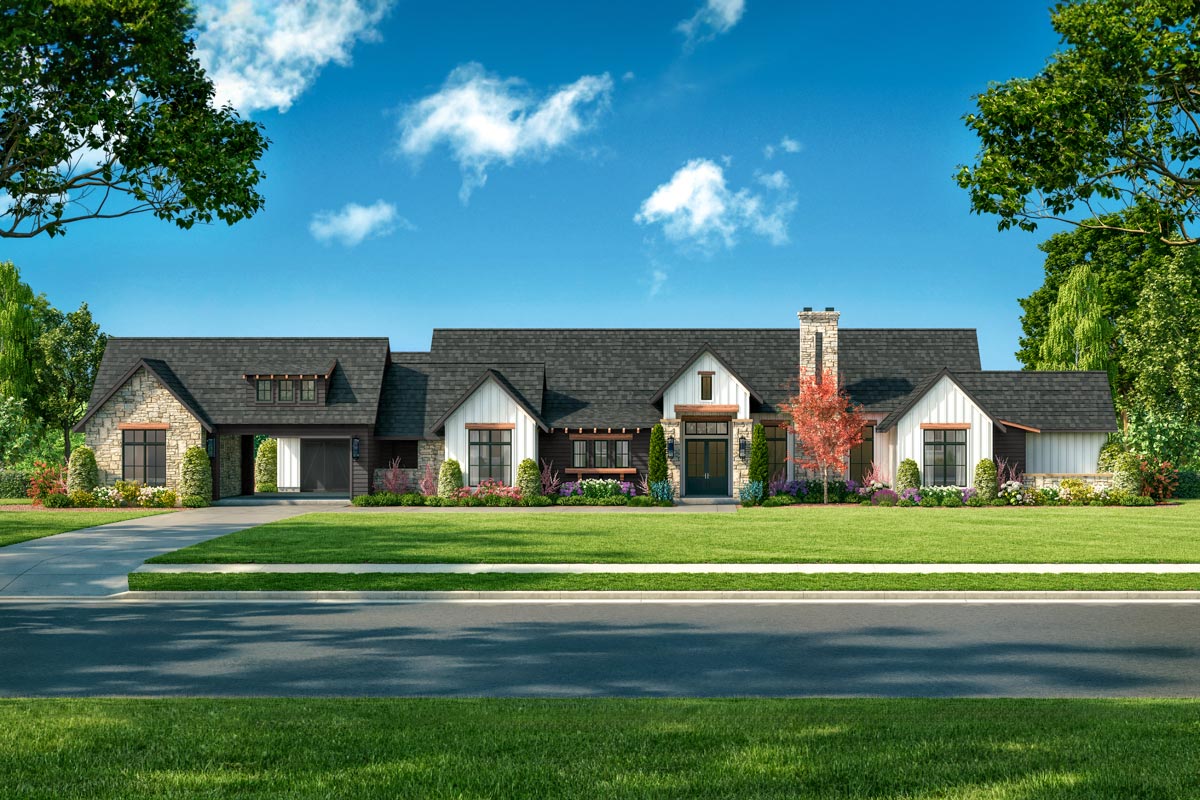
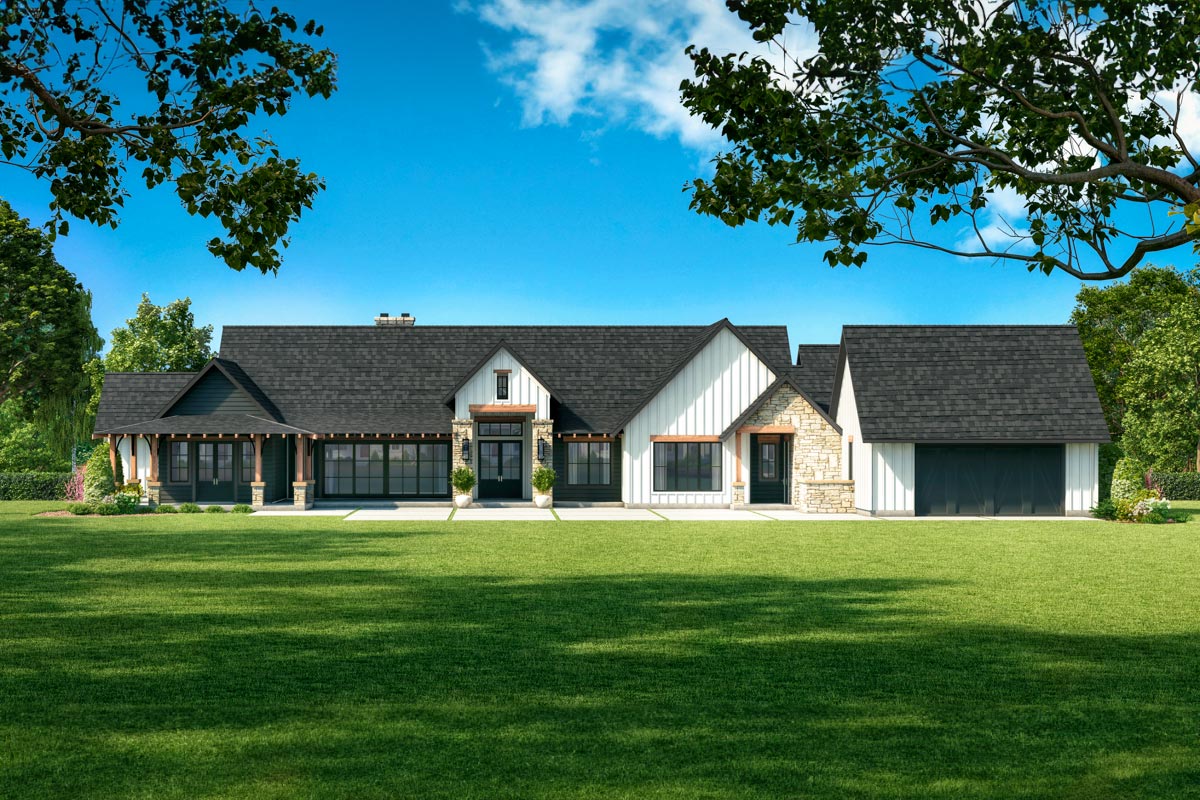
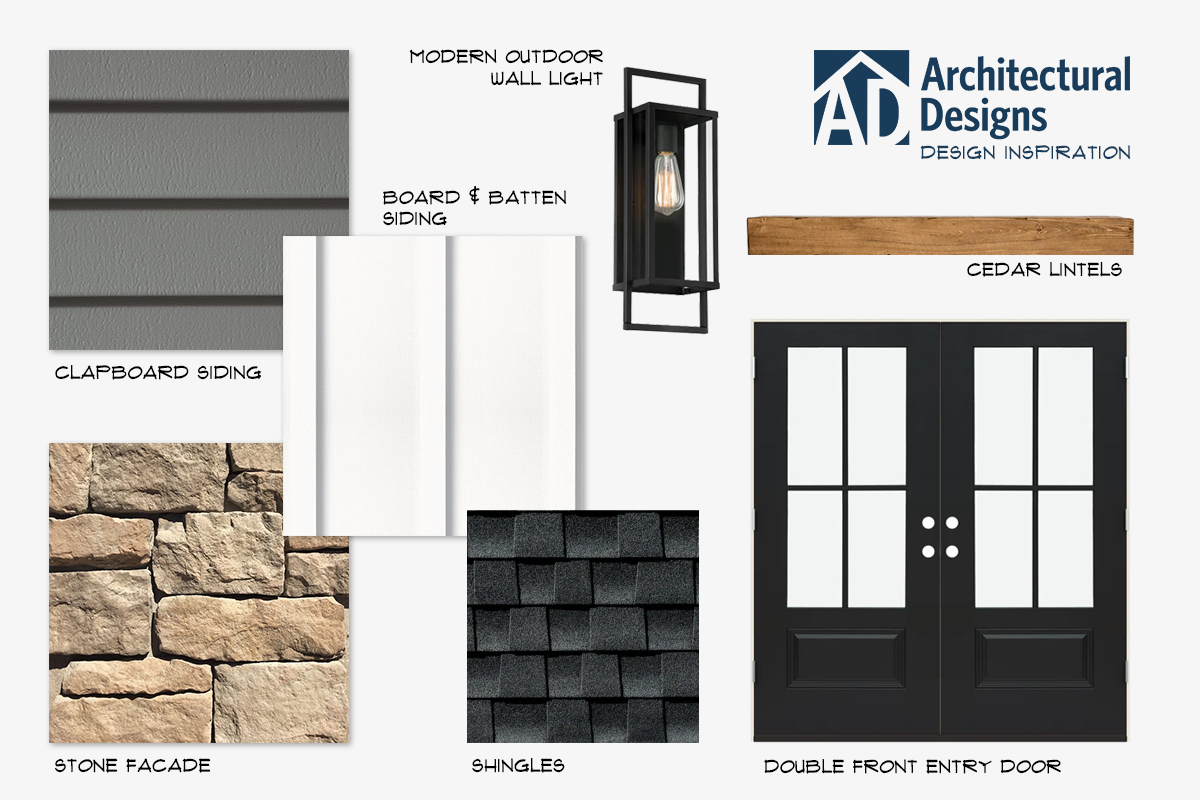
The Interior – An Entertainer’s Dream
If you love having family and friends over, or simply enjoy spending time in the kitchen cooking up delicious meals, you’re going to absolutely adore everything that this 3365 sq ft floor plan has to offer!
Craving family fun and personal space? This split-bedroom plan is your dream come true! Separate bedrooms ensure everyone has their own peaceful retreat, while the huge game room becomes your central hub for epic movie nights, legendary board game battles, or indulging in your favorite hobbies. Additionally, a dedicated home office keeps work organized, and the spacious mudroom tackles clutter with a designated drop zone for shoes, backpacks, and sports equipment. In short, it’s the perfect plan for families who love being together, but also appreciate some peace and quiet for recharging.
Why not see for yourself? Take a virtual walkthrough of Plan 915060CHP and experience it firsthand!
Modern Farmhouse Plan 915060CHP – Specifications
- Heated Sq Ft: 3,365
- Cars: 3
- Bedrooms: 4
- Bathrooms: 3.5
- Width: 141′ 7″
- Depth: 81′ 7″














