Plan Spotlight: The Charm of 135047GRA Barndominium
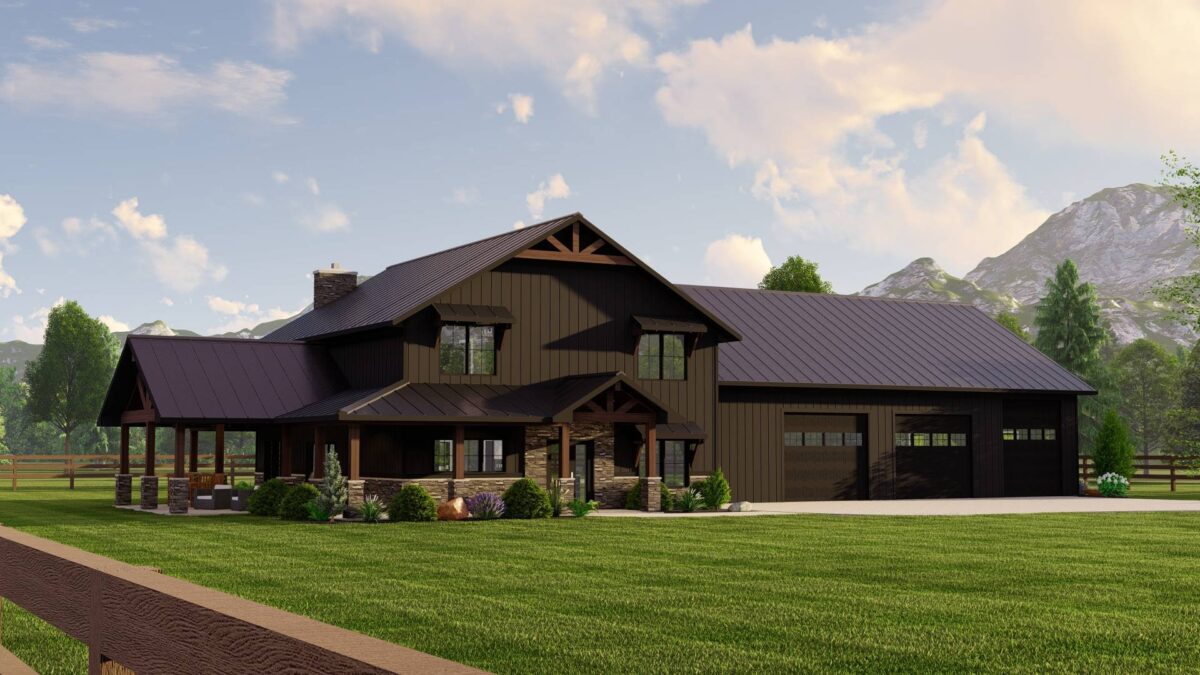
Want to see what makes this client-favorite barndominium-style home so special? Join us for a virtual stroll through today’s plan spotlight, 135047GRA. With its stunning wraparound porch, open floor plan with a soaring cathedral ceiling, and a massive shop/garage, this barndominium offers a blend of rustic charm and modern features your family will love. We can’t wait to take you on a virtual tour of this incredible home!
What Makes 135047GRA a Standout?
Barndominiums are really making their mark on the countryside, and it’s easy to see why! Just look at the 135047GRA—its fantastic wraparound porch is the perfect spot to start your day with a hot cup of coffee in the morning sun. The classic board and batten siding, along with warm cedar and stone accents, gives the entire home a charming and inviting feel, making it a cozy place to relax. Plus, no matter which angle you view it from, this home stands out beautifully. Thoughtfully placed windows, chimneys, and porches create a stunning look from every side.
The layout of the garages is another highlight, providing a spacious driveway perfect for RV parking in the last bay, while still fitting the proportions of the main house. Charming overhangs above the windows on the front elevation add to the cozy, residential feel, making this barndominium truly unique and welcoming.
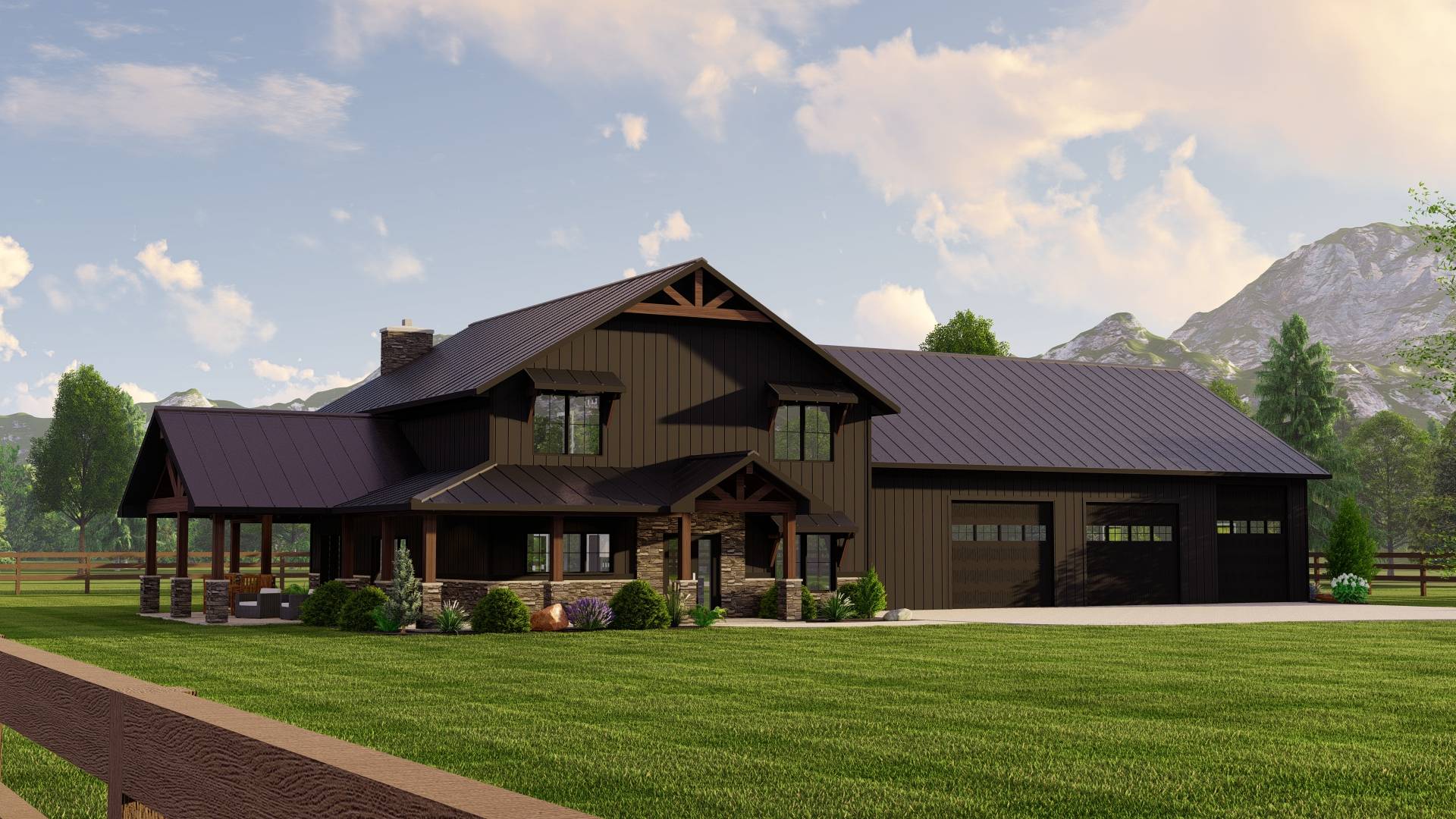
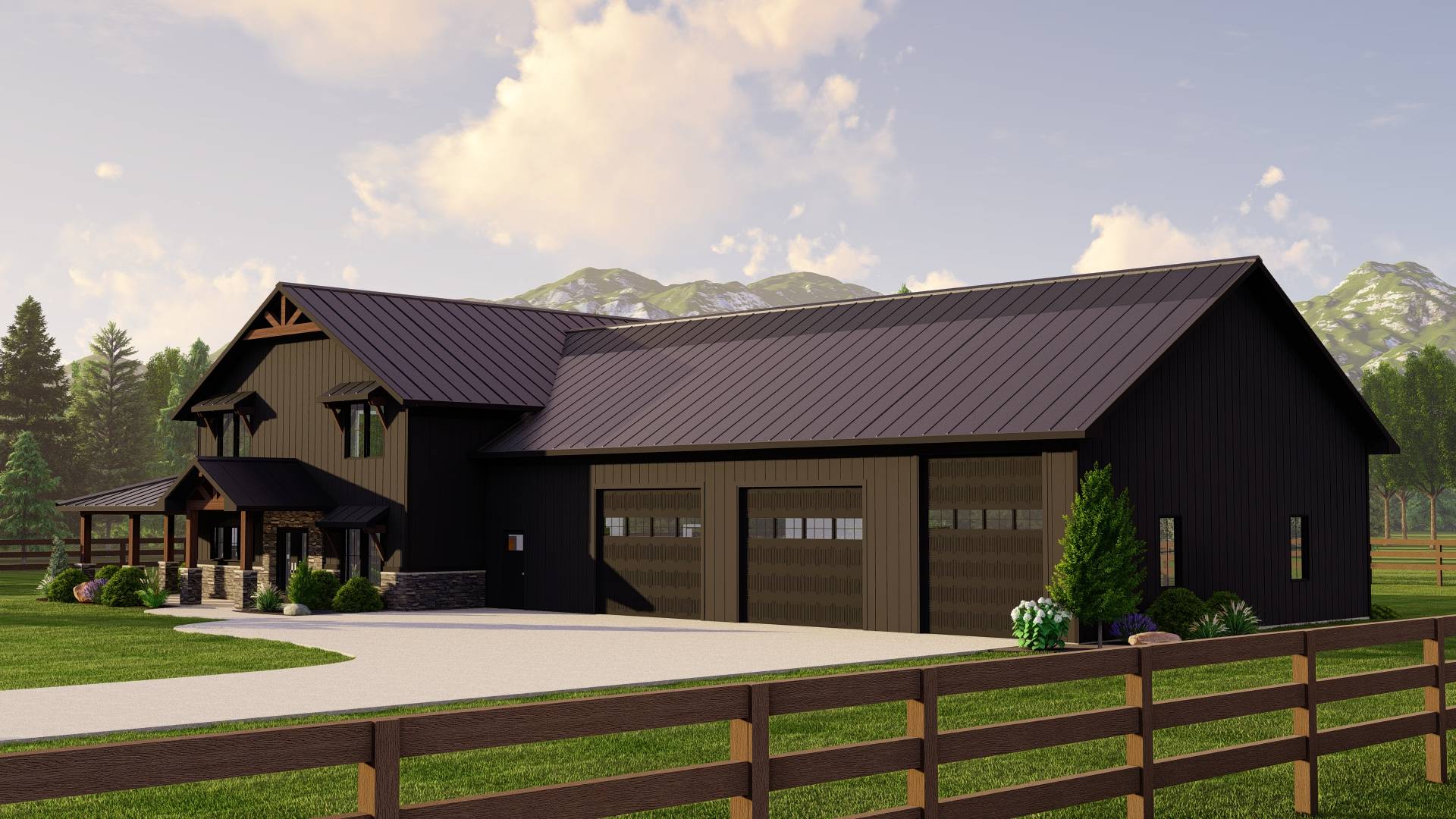
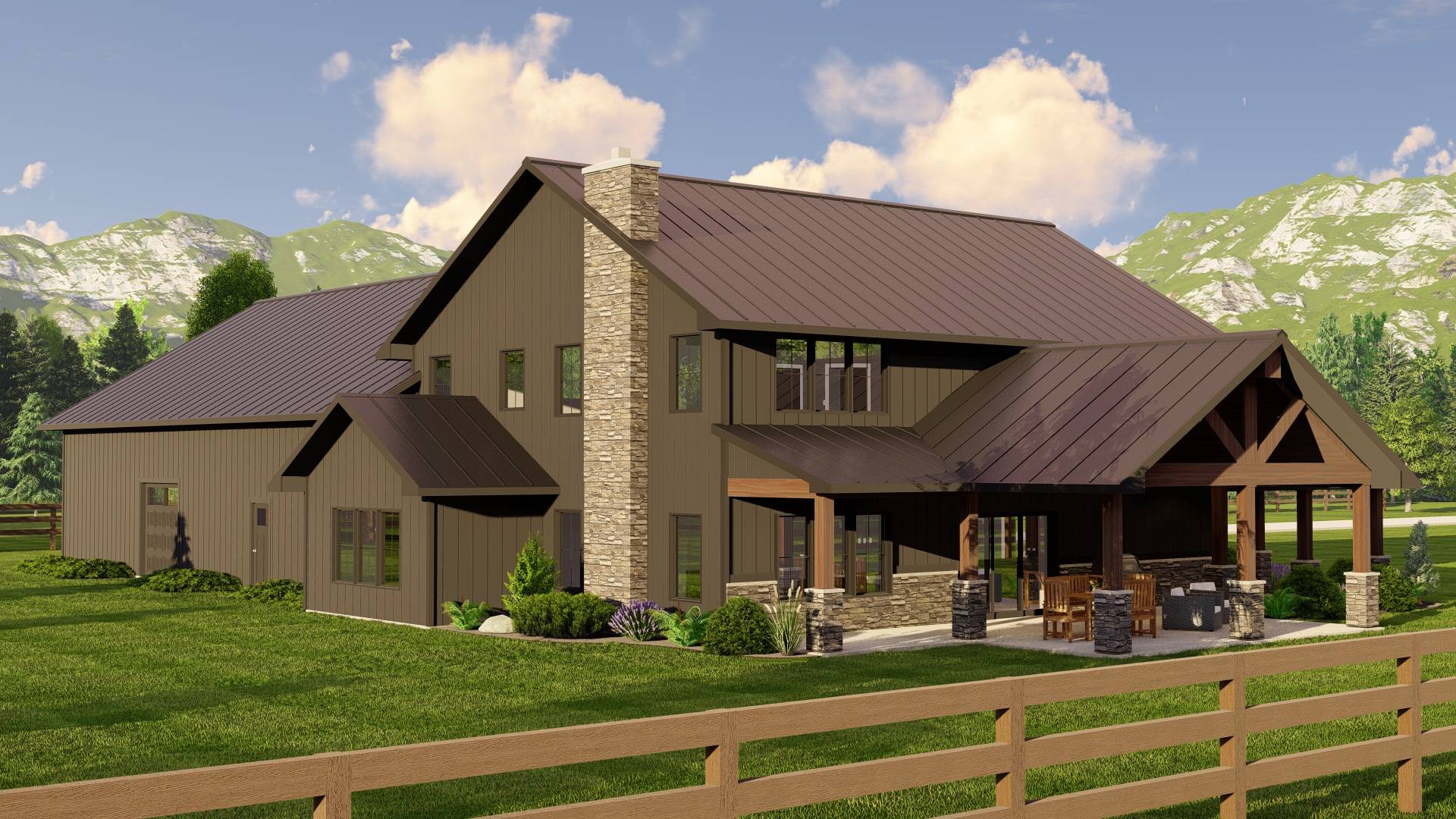
Inside 135047GRA: Where Comfort Meets Function
You’ll find the heart of this stylish barndominium-style plan, designed with 2×6 exterior walls, is just as impressive as its exterior. The open layout features a two-story cathedral ceiling that makes the living and dining rooms feel incredibly spacious and airy. The kitchen, perfect for anyone who loves to entertain, offers a clear line of sight to the fireplace in the living room, creating a beautiful focal point and ensuring the cook is always part of the fun. Plus, the spacious walk-in pantry doubles as a safe room, keeping you prepared for anything.
The functionality continues with a laundry room connected to the primary bedroom’s closet, complete with folding cabinets and a sink, making it a super practical space—a feature that’s definitely in demand these days. And if you enjoy working on home projects or have hobbies that get a little messy, you’ll love the garage shop/storage area with its own half bathroom. No more tracking dirt through the house!
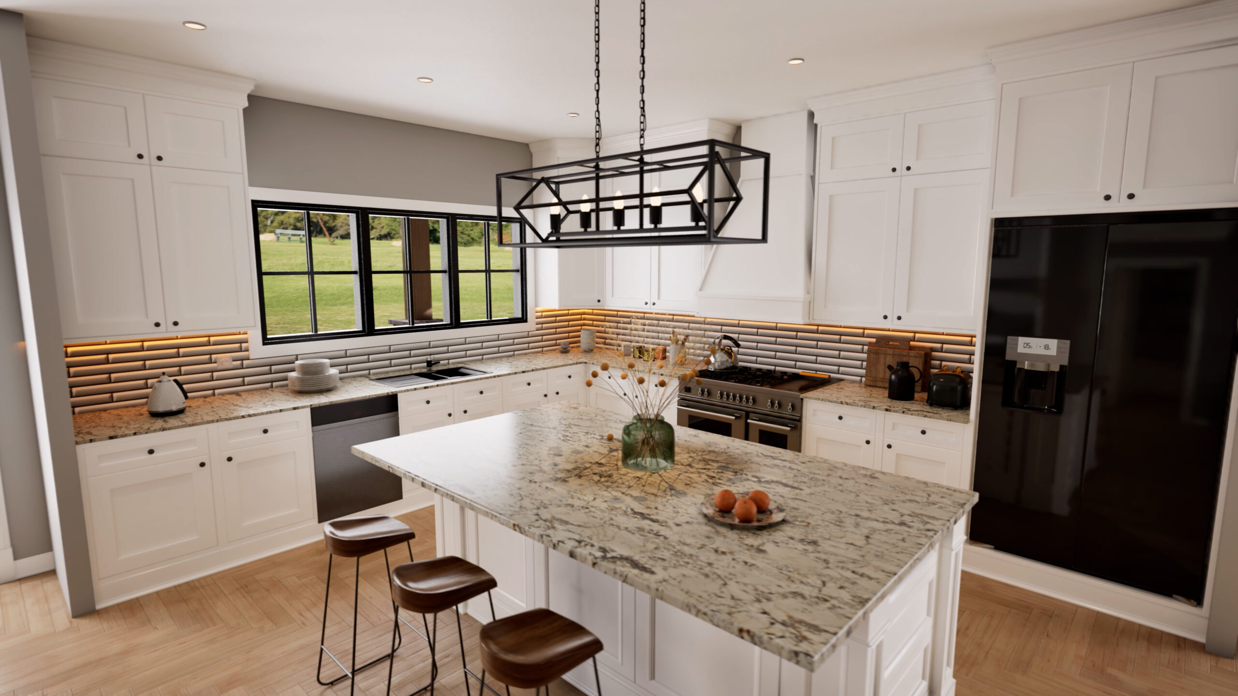
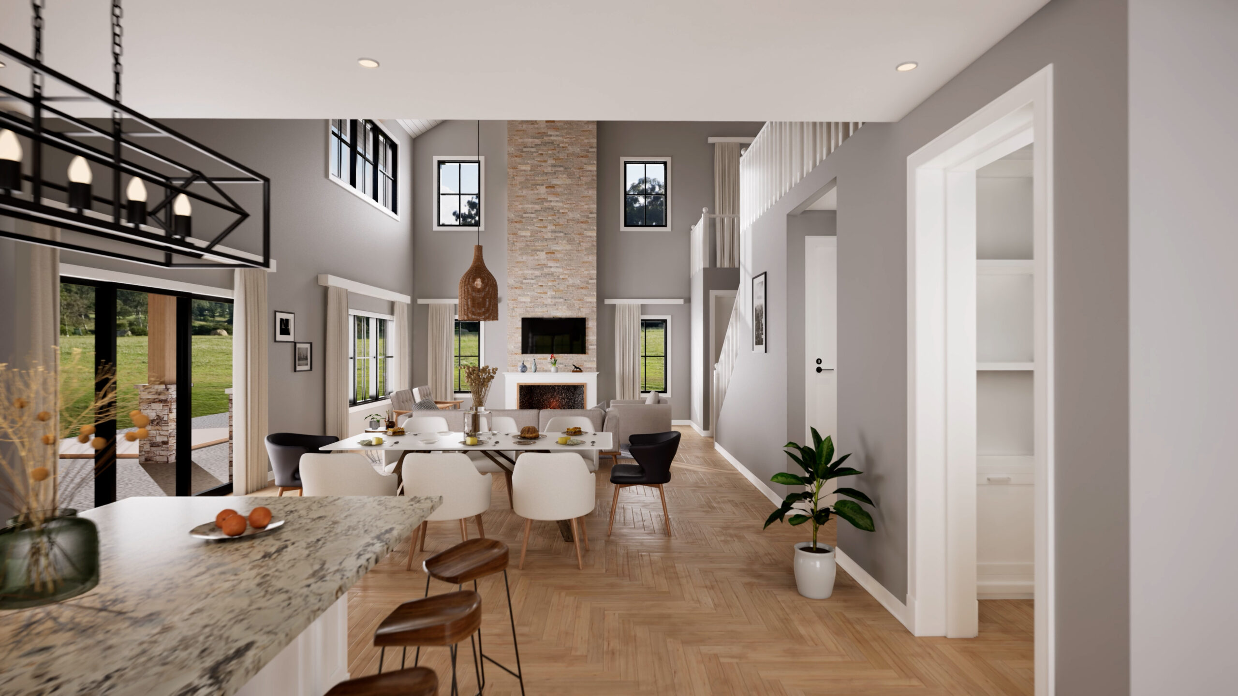
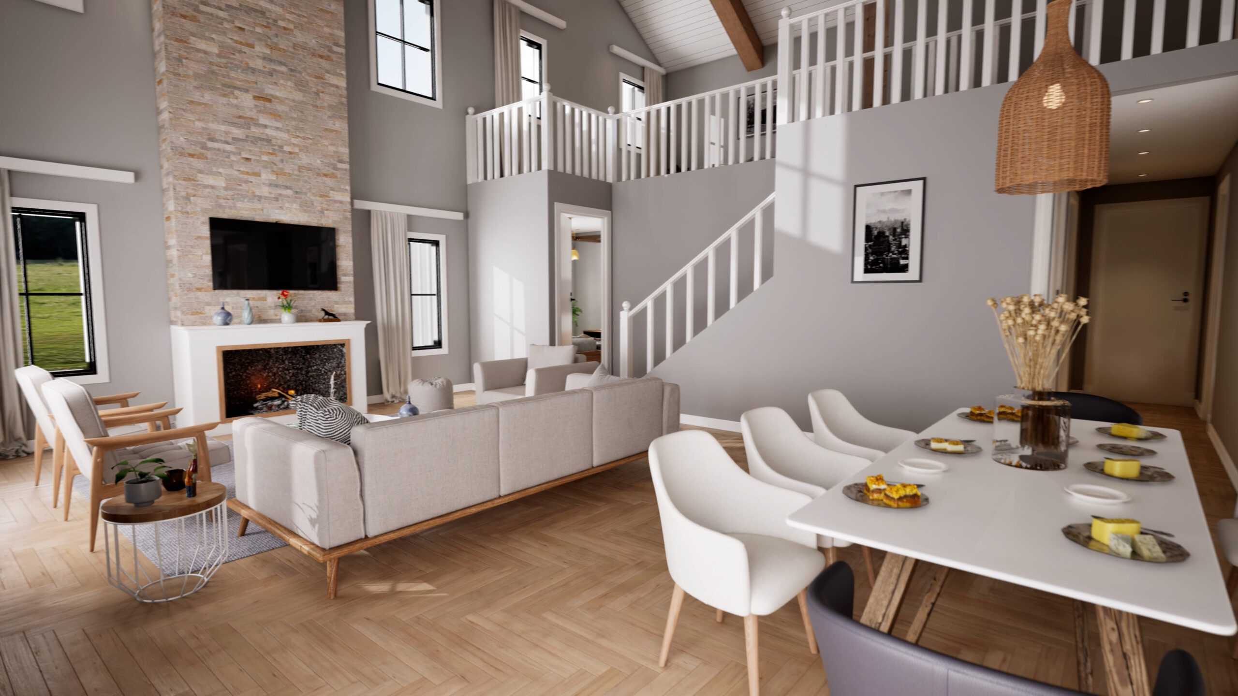
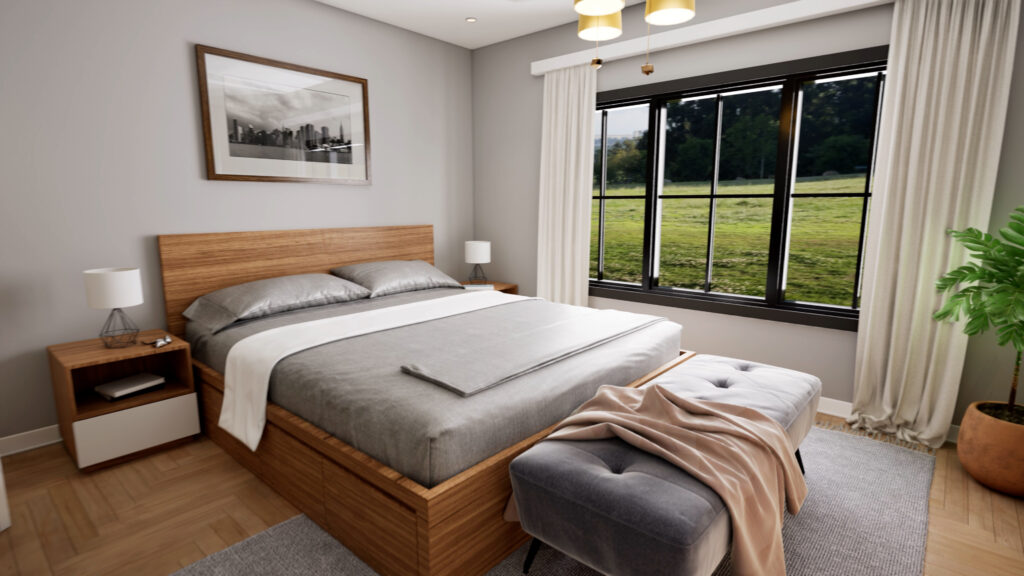
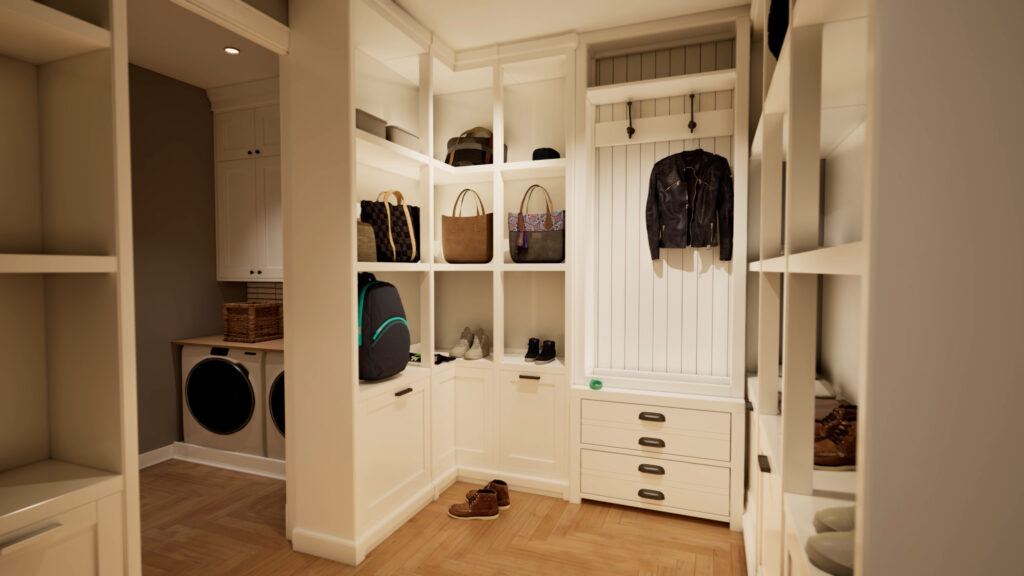
The garage is a standout feature with its massive 2,245 square feet. It’s got room for all your projects and extra storage, with two 12′ by 10′ overhead doors and a 10′ by 12′ door for larger vehicles. There’s even an 8′ by 8′ door at the back for easy access. The sleek corrugated metal siding gives it a modern touch and makes it super durable.
Excited to see this barndominium-style plan up close? Click the button below to take an interactive virtual tour and explore every amazing detail of this standout home. See why this barndo is a favorite and get inspired for your own dream space!
Explore Our Related House Plans for More Options
Love this plan but need something a little different? We offer related house plans that might be just what you’re looking for! And if you still need modifications, feel free to contact us for a custom quote.
- Replace Bed 3 with a home office with house plan 135190GRA.
- Get a walkout basement (left side) with house plan 135158GRA.
- Get an alternate version with barndominium plans 135078GRA, a side-entry garage with plan 135169GRA, 135170GRA and remove the shop with barndominium plan 135061GRA.
- Get a larger version with plan 135184GRA.
- Get a multi-generational version with house plan 135199GRA.
- Get 4 bays with house plan 135224GRA.













