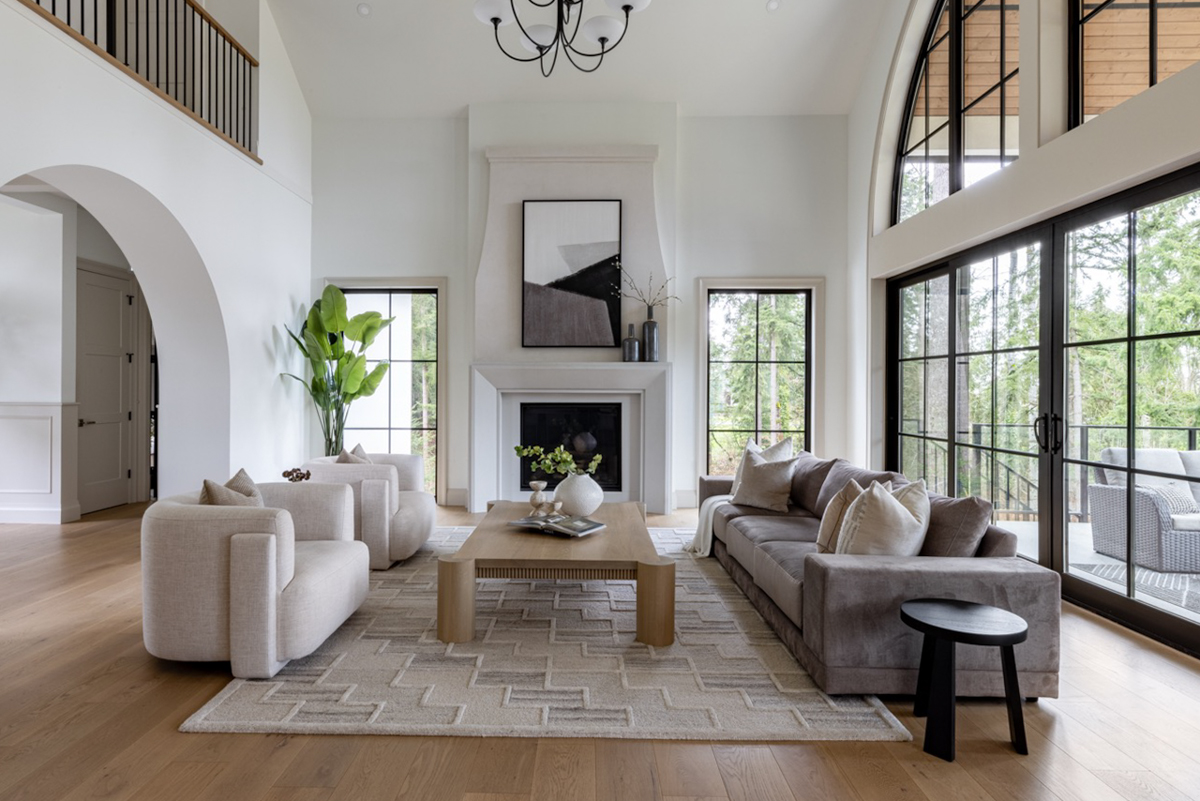Popular House Plans with Photos: Recent Client Builds We’re Loving

If you’re in the early stages of planning a new home, sometimes the best inspiration comes from seeing how a design looks once it’s built. While floor plans and renderings help you picture the possibilities, there’s something special about seeing a finished home—especially one built from our popular house plans.
In this post, we’re spotlighting four recent builds that reflect the styles and features homeowners are gravitating toward right now. Whether you’re drawn to vaulted ceilings, outdoor living spaces, or flexible floor plans with room to grow, there’s something here to spark ideas for your own dream home.
See How These Popular House Plans Look in Real Life
818050JSS Comes to Life in North Carolina

2,330 Sq. Ft. | 4 Bedrooms | 3 Bathrooms
This one-story plan stands out with a vaulted ceiling that adds height and natural light to the great room. The split-bedroom layout gives the primary suite its own wing for extra privacy. Off the kitchen and garage, you’ll find a well-placed trio: the pantry, mudroom, and laundry room all connect for efficient, everyday use.
What makes this build shine:
- Exterior reimagined with white siding, classic shingles, and a softer modern farmhouse look
- Kitchen island anchors the open layout with full views into the vaulted great room
- Warm wood tones, subtle veining, and brass accents bring elegance to the two-tone kitchen
280070JWD Comes to Life in Washington

3,275 Sq. Ft. | 4 Bedrooms | 2.5 Bathrooms
This home brings together classic curb appeal with a thoughtful, flexible layout. The side-load garage is tucked around the back, creating a cleaner front elevation and forming a private courtyard feel. Inside, the two-story living room adds volume and light, while the kitchen and dining area open to a covered side porch—perfect for indoor-outdoor living.
What makes this build shine:
- Side-load garage positioned at the rear creates a private courtyard and uncluttered front view
- Two-story living room with tall windows, built-ins, and a striking fireplace wall
- Dining area opens to a covered side porch, extending the living space outdoors
810000RBT Comes to Life in Tennessee

3,999 Sq. Ft. | 3 Bedrooms | 2.5 Bathrooms + Bonus Room
Classic from the outside and spacious inside, this build features a flexible layout with extras where they matter most. The owner’s suite includes a sitting room and private office, and the kitchen centers around two large islands with plenty of space for cooking, hosting, or gathering.
What makes this build shine:
- Butler’s pantry connects the kitchen and dining room for added function
- Arched openings and detailed trim add character throughout the home
- Covered porch with stone fireplace creates a cozy outdoor living area
270109AF Comes to Life in British Columbia

4,954 Sq. Ft. | 6 Bedrooms | 4.5 Bathrooms
This beautiful home gives our European-style transitional house plan a bright, modern look. Inside, it features a private 2-bedroom apartment with its own entrance—perfect for multigenerational living or long-term guests. Arched openings, soft wood tones, and layered textures carry through the main living areas.
What makes this build shine:
- Dramatic arched windows in the great room
- Striking black butler’s pantry with built-in wine display
- Laundry and mudroom combo with built-ins and storage
Want to Explore More Popular House Plans?
Whether you’re just gathering ideas or narrowing down your top picks, these home plans show how much potential a good design can bring to life. They’re flexible, functional, and ready to be customized for your needs.
Want to see more? Head to our Client Photo Albums and explore real homes built from our popular house plans.













