Post-Frame vs. Timber Frame: Beautiful and Sturdy Construction
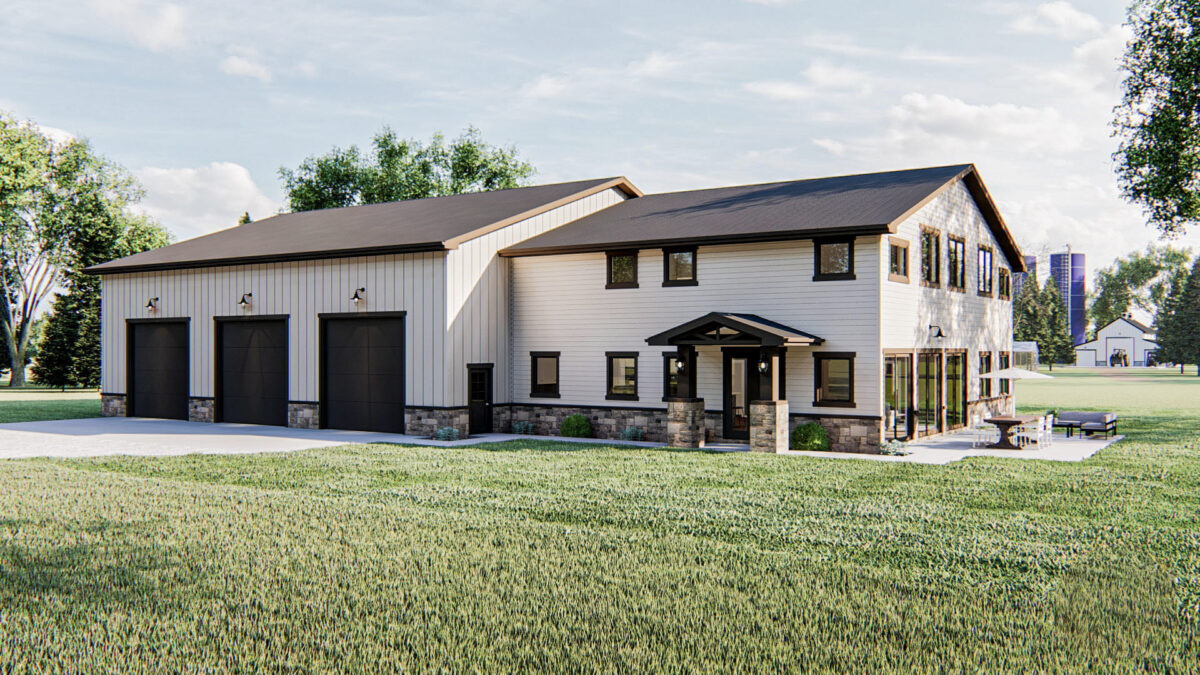
Building your dream home, garage, or workshop is an exciting journey! Both post-frame (also known as pole barn) and timber frame construction offer exciting possibilities to bring your vision to life. But with so many options, how do you choose? Let’s dive into the captivating world of these two construction styles and explore their unique strengths and aesthetics. Whether you prioritize affordability and speed, or timeless beauty and craftsmanship, this exploration of Post-Frame vs. Timber Frame Construction will help you find the perfect method to build your dream space!
Post-Frame vs. Timber Frame: A Side-by-Side Comparison
What is Post-Frame construction?
Post-frame construction (also known as pole barn construction) emerged in the 1930s as a way to build strong, affordable barns quickly. This versatile method uses sturdy posts for the frame, allowing for fast and cost-effective construction. Perfect for everything from country homes to workshops and more, post-frame construction offers a range of possibilities.
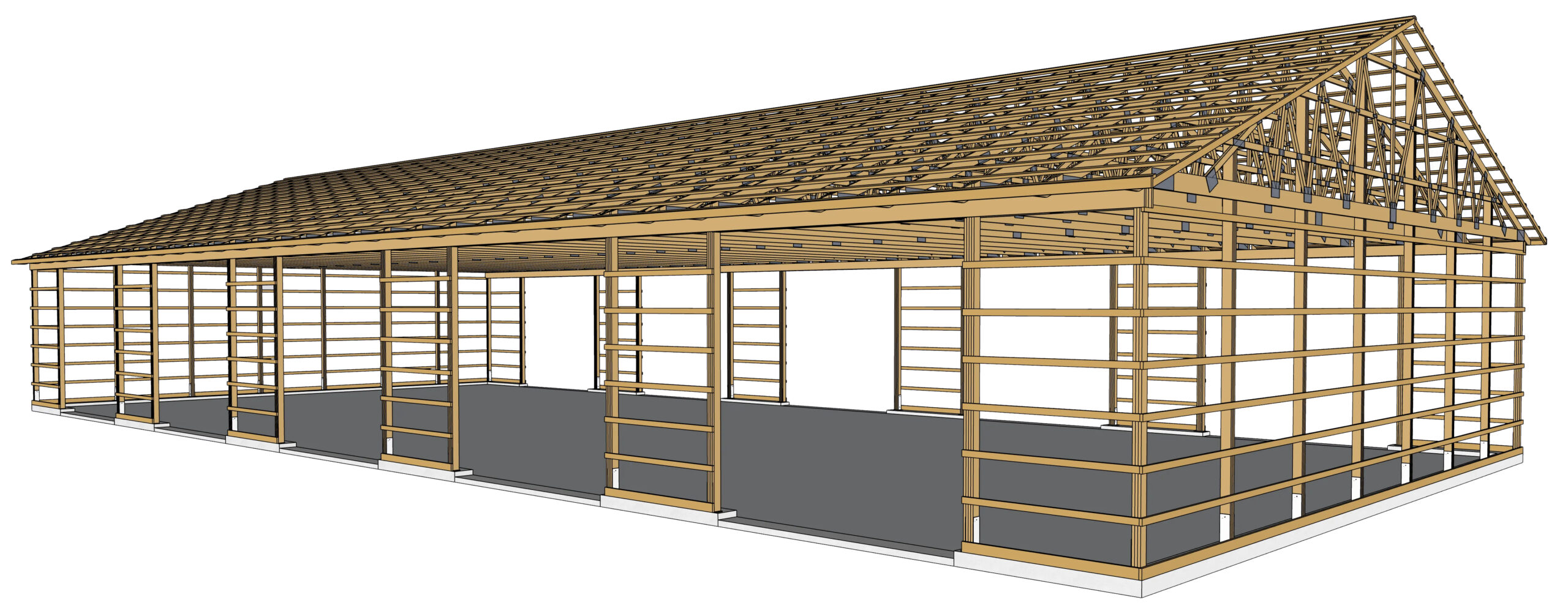
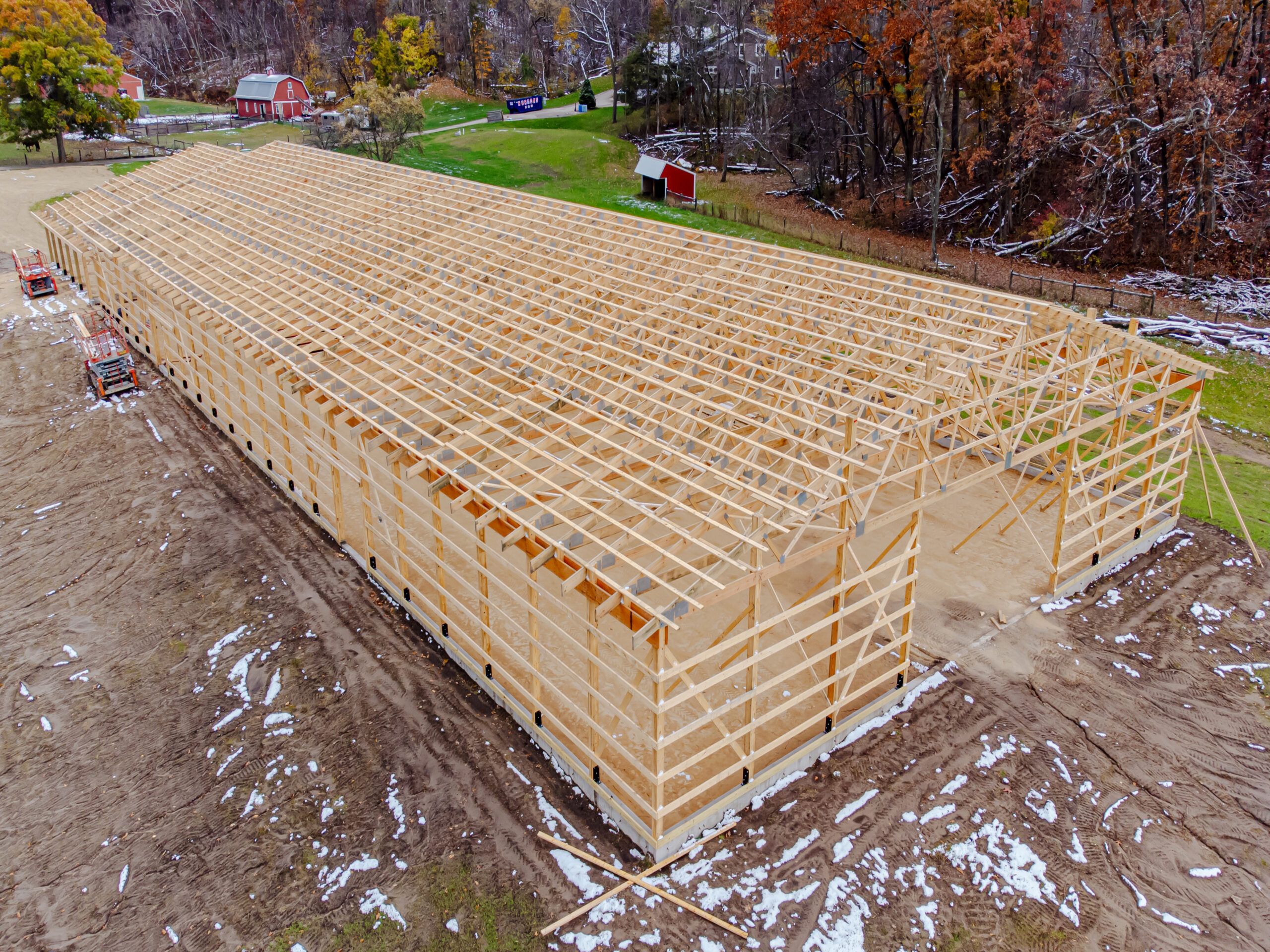
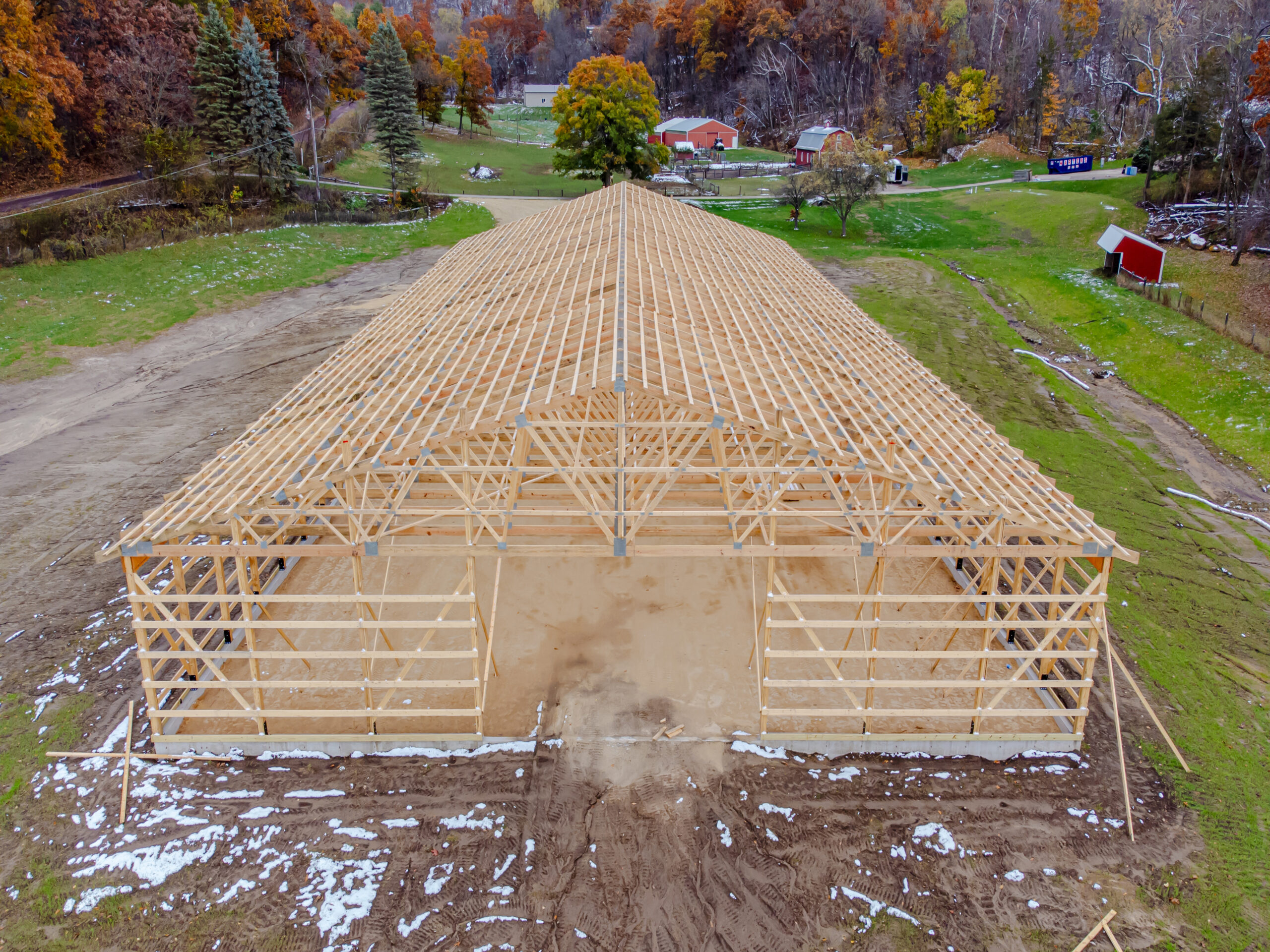
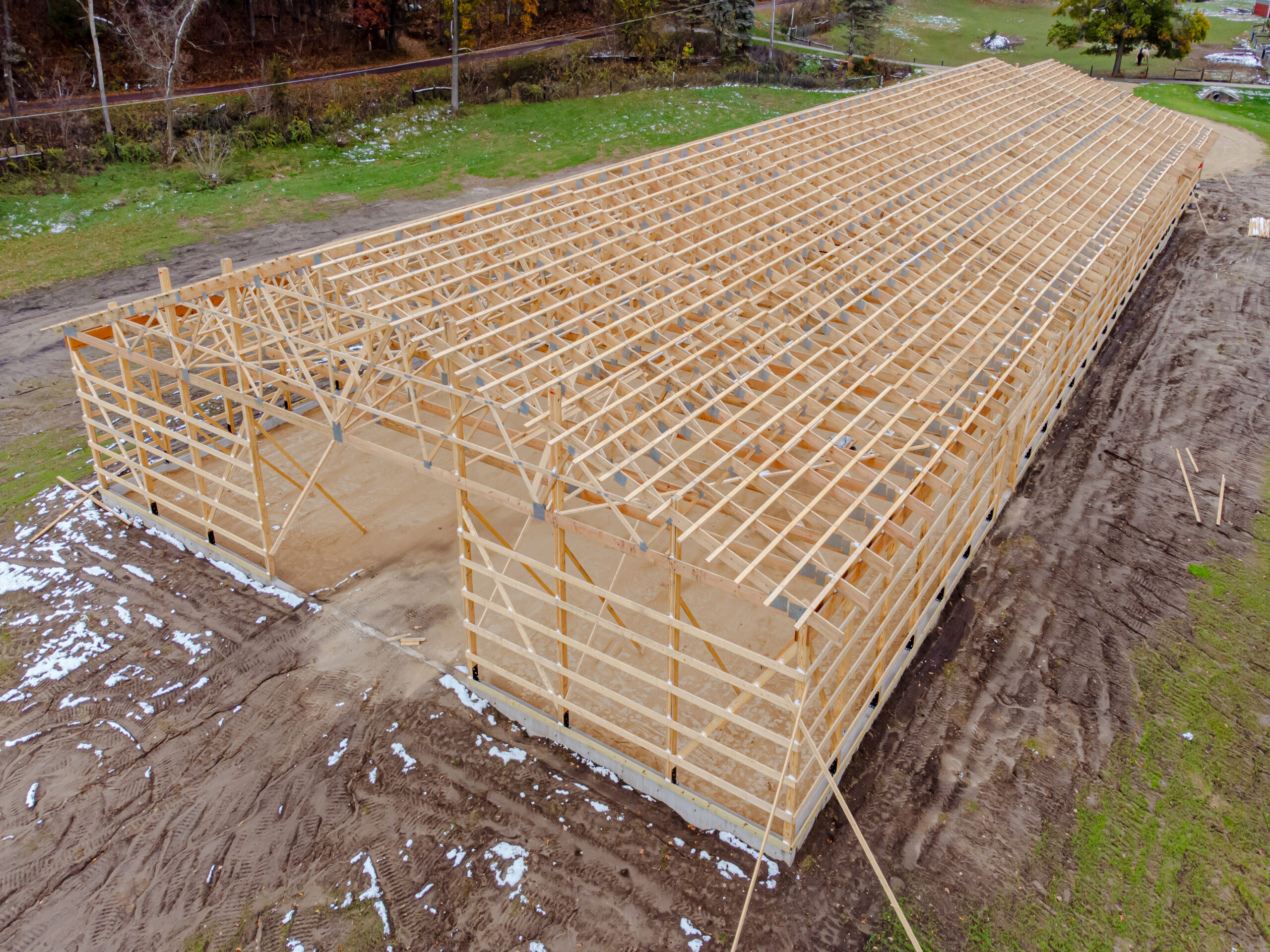
Post-Frame: Strength, Affordability, and Flexibility
It is undeniable that post-frame construction shines with its versatility and budget-friendliness, making it a champion for those seeking a quick and cost-effective way to build. Here’s what makes it a strong contender:
- Cost-Effective Champion: Post-frame buildings are constructed swiftly compared to traditional methods. This is because they utilize readily available materials like pressure-treated lumber for the vertical supports, also known as posts. These posts are typically round or square and are strategically placed around the building perimeter at key load-bearing points inside. This simpler construction method uses fasteners and metal connectors which further contribute to the affordability of this approach.
- Adaptable Designs: The open floor plans are a blank canvas for customization. Whether you dream of a rustic home or simply need a workshop, post-frame plans can be readily modified to fit your vision. The use of strong posts and beams allows for large open spaces, perfect for creating a flexible layout that reflects your unique needs.
- Speedy Build Times: The simpler construction translates to faster build times, allowing you to enjoy your new space sooner. Because post-frame construction uses standardized materials and well-established techniques, the building process can be streamlined. This means less time waiting and more time enjoying your new garage, workshop, or even dream home!
Pole Barns: A Post-Frame Subset with a Functional Focus
The term “pole barn” is often used interchangeably these days with “post-frame construction.” Both terms refer to buildings with a similar construction method, but traditionally, pole barns have a specific agricultural history. Here’s what sets them apart:
- History & Materials: Originally built with actual utility poles (hence the name), pole barns now primarily use treated lumber for their vertical supports.
- Function First: While post-frame construction embraces adaptability, pole barns prioritize practicality. They excel as garages, workshops, and storage units where functionality is key.
Let’s explore some of our most popular post-frame plans:
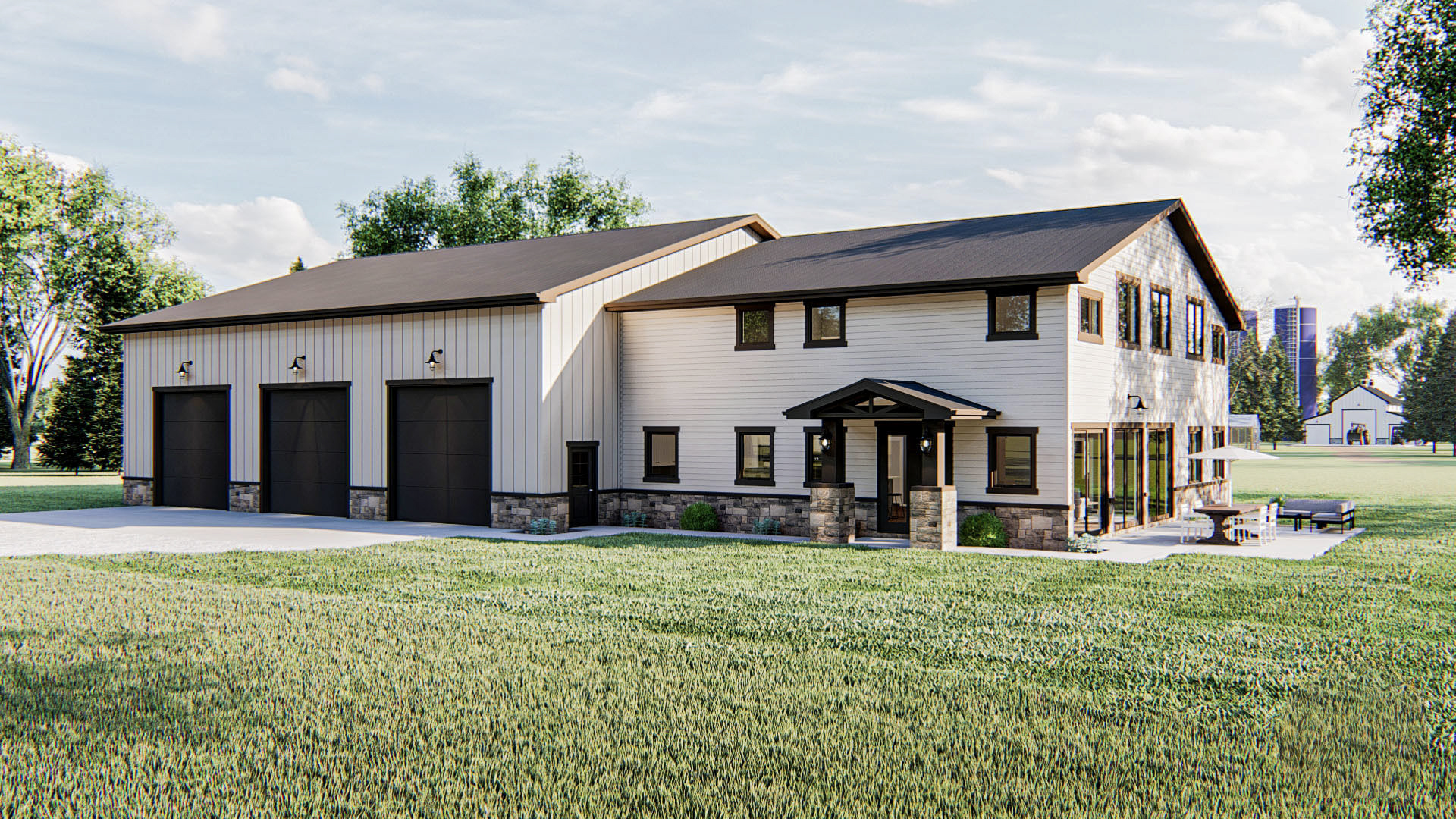
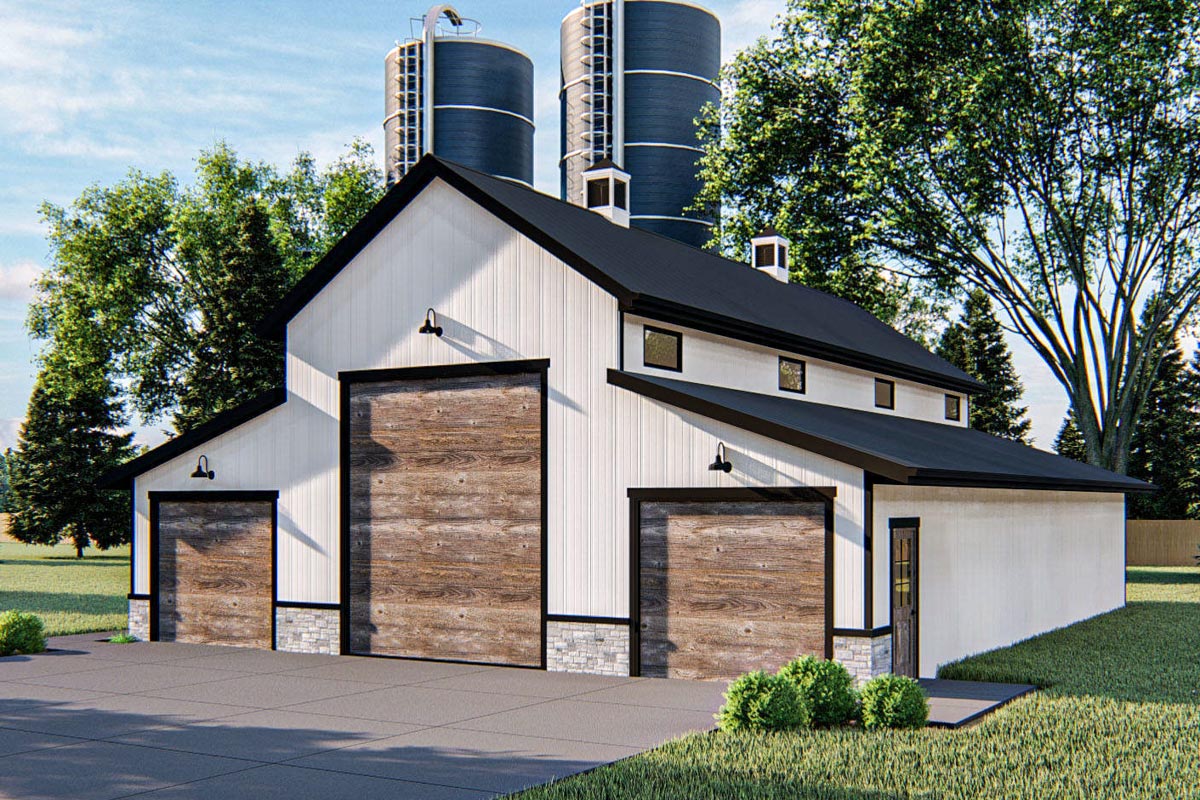
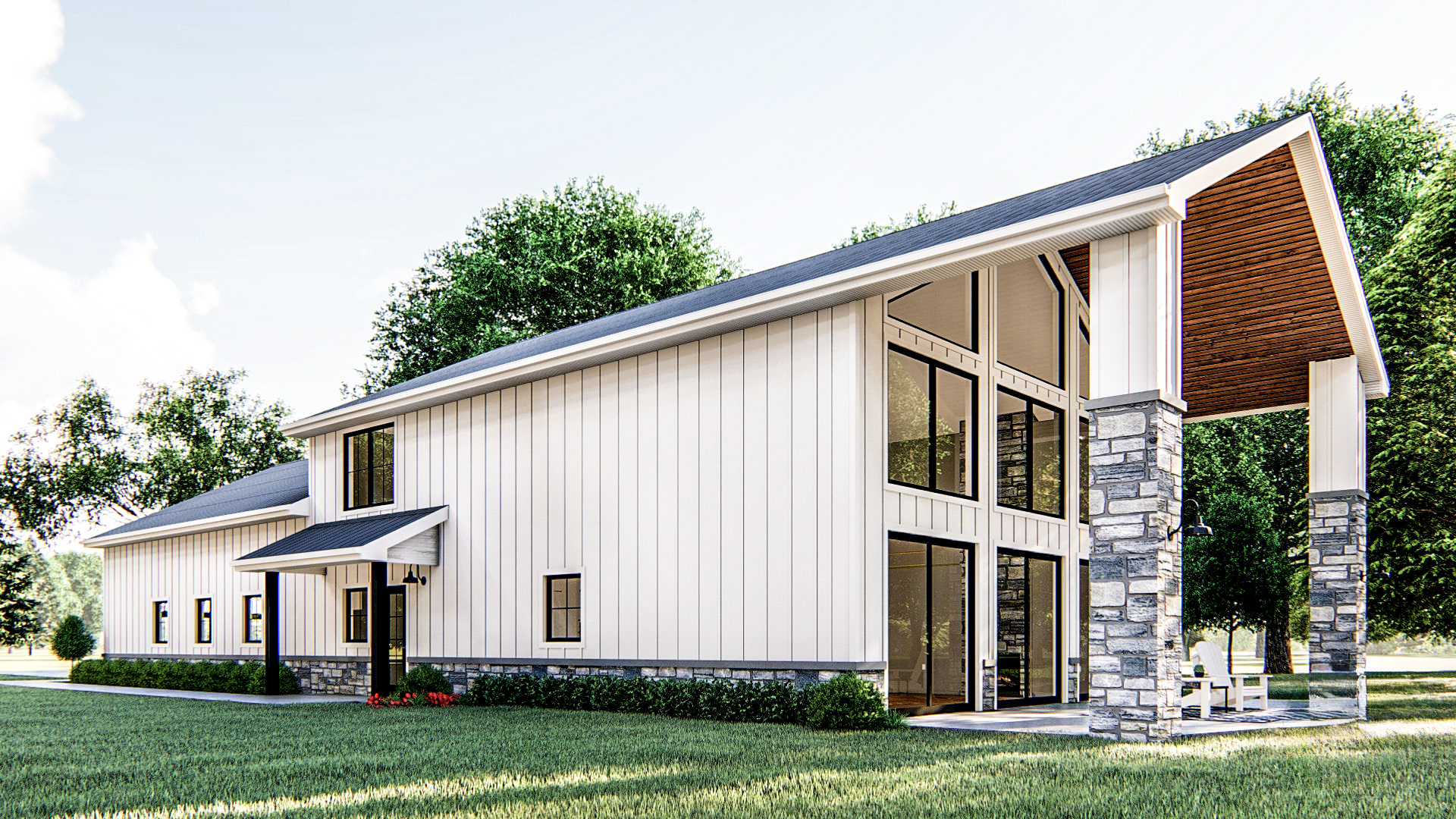
What is Timber Frame construction?
The world of construction is constantly changing, but some methods remain timeless. Timber frame construction is a prime example, offering a perfect marriage of tradition and modern style. Imagine a building method that blends the timeless beauty of natural wood with exceptional strength and flexibility. This is the essence of timber framing, creating structures that are as breathtaking to look at as they are built to endure for generations.
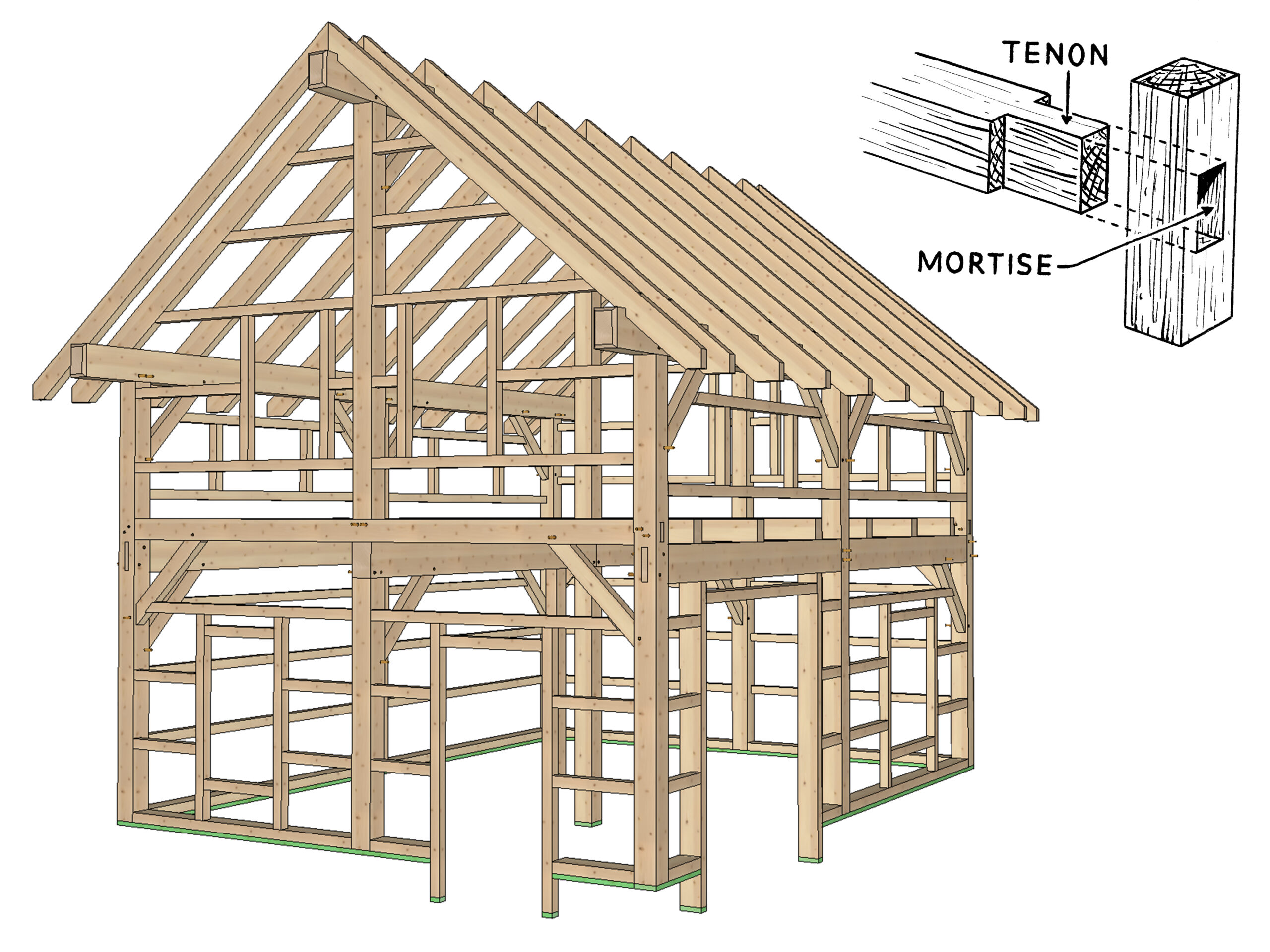
Timber Frame: Timeless Beauty and Open Spaces
Once overshadowed by faster construction methods in the early 20th century, timber framing is experiencing a well-deserved resurgence due to its unique aesthetic and enduring qualities. Here’s what makes it stand out:
- Exposed Timber Frames: The most striking characteristic is the use of large, exposed timbers for the main structural elements of the building. These timbers create a visually stunning effect, showcasing the natural beauty of wood and the craftsmanship involved.
- Joinery Techniques: Traditional timber frame construction relies on intricate joinery techniques such as mortise and tenon joints to connect the timbers. These joints are incredibly strong and create a structurally sound frame without the need for metal fasteners. Similar to post-frame, timber frames can withstand significant loads and are ideal for open floor plans.
- Investment Piece: The skilled labor and materials involved in timber frame construction typically translate to a higher price tag compared to post-frame or pole barns.
Let’s explore some of our most popular timber frame plans:
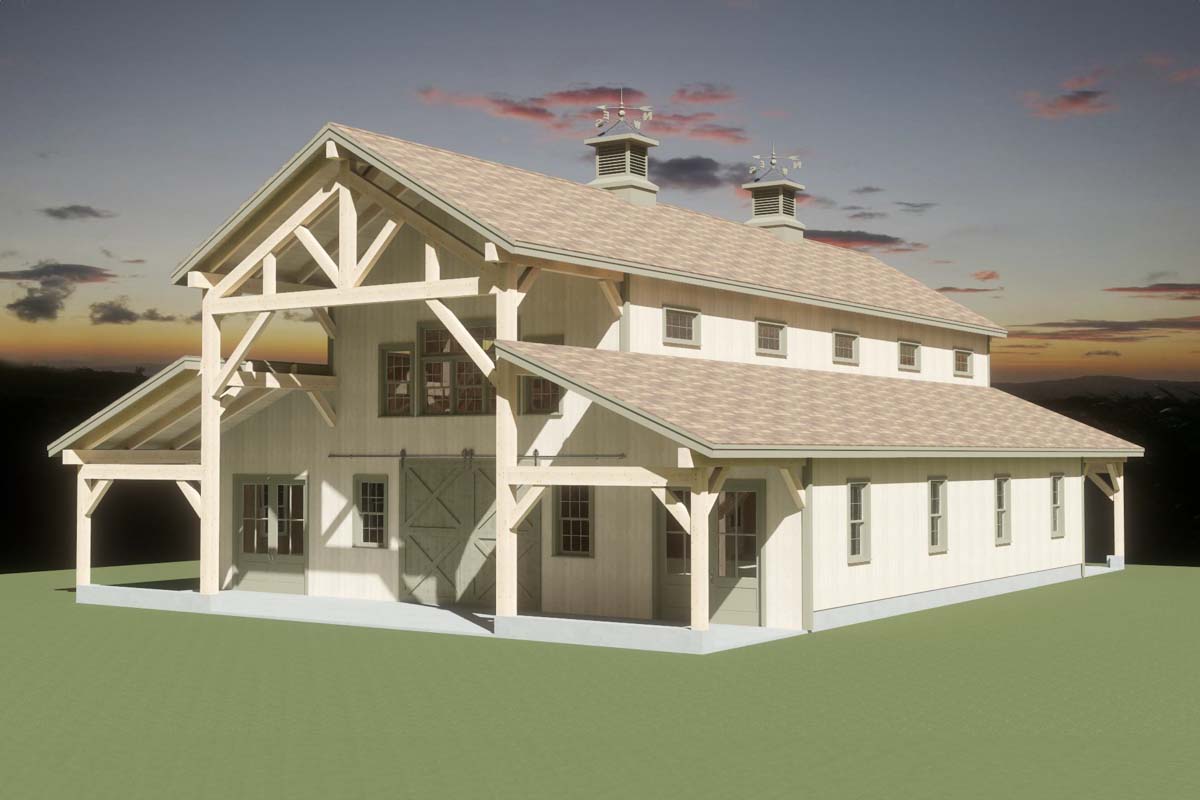
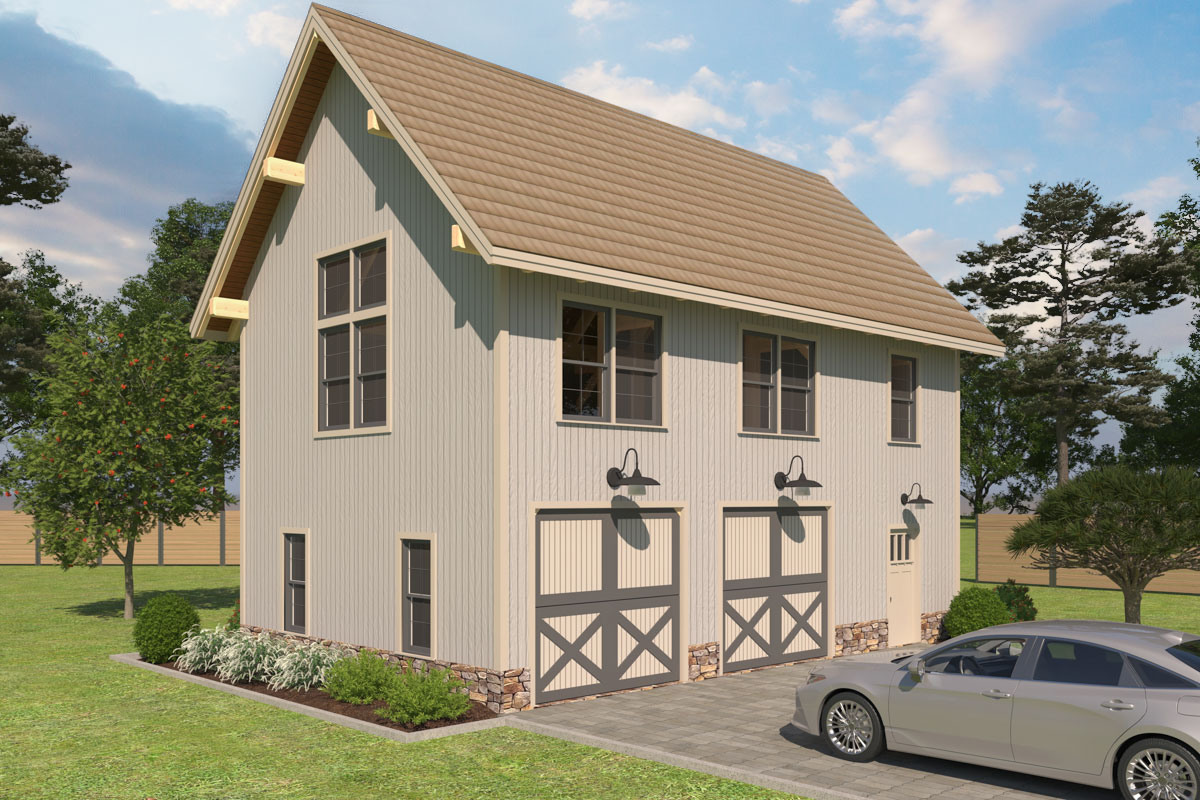
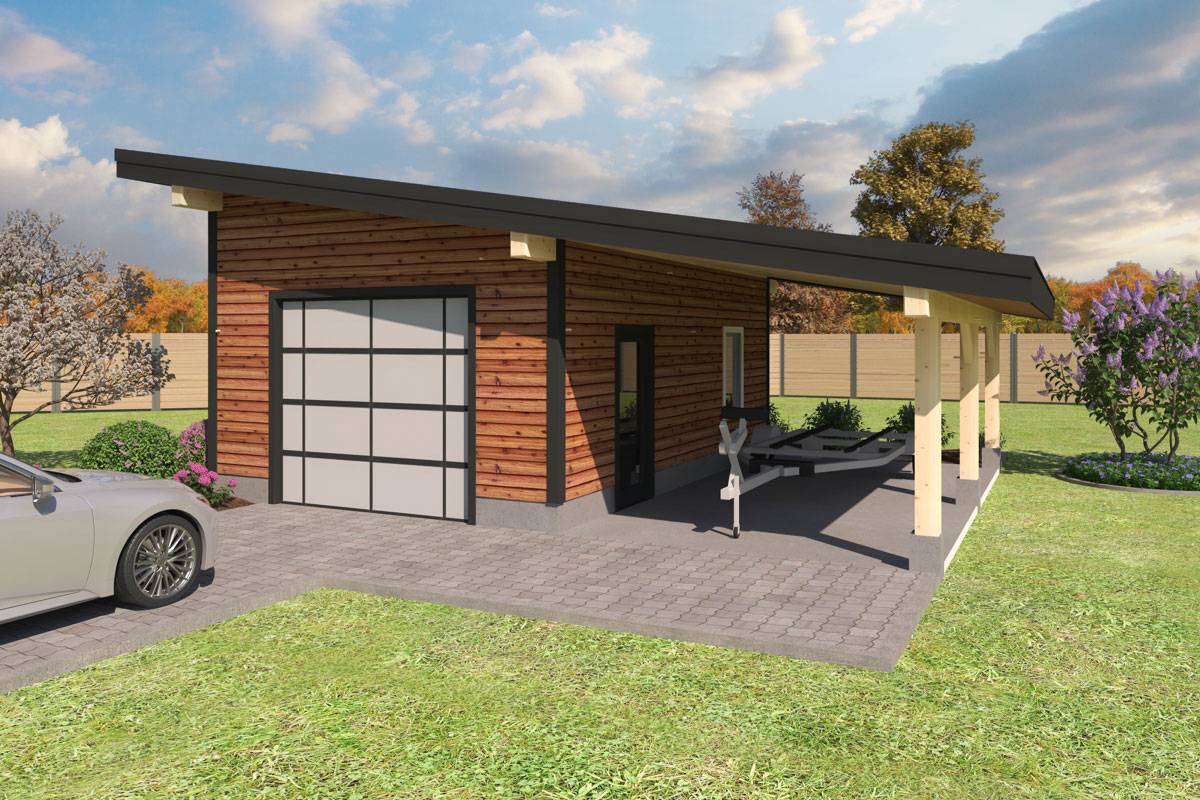
Post-Frame vs. Timber Frame: Choosing the Right Fit for Your Project
Choosing between post-frame (pole barn) and timber frame construction can be tricky! Both offer advantages, but they cater to slightly different needs and budgets. Here’s a breakdown to help you decide:
Prioritizing Affordability and Speed
Post-frame: The clear winner here. Post-frame construction uses readily available materials and simpler techniques, making it a more budget-friendly and faster option. This is ideal for garages, workshops, sheds, or even simple homes where a quicker turnaround and cost-effectiveness are top priorities.
Desiring Open Floor Plans
Both: Both methods excel in creating open floor plans due to the use of strong vertical supports. Post-frame offers a high degree of customization with readily adaptable plans. Although timber frame construction can also be customized, it might require a more involved design process.
Seeking Timeless Beauty and Craftsmanship
Timber frame: This is where timber frame shines. The exposed heavy timbers are a hallmark of this method, creating a visually stunning and unique aesthetic. It evokes a sense of tradition and craftsmanship, perfect for those who prioritize aesthetics and a touch of history in their space.
Budget Considerations
Post-frame: Generally the more affordable option due to simpler materials and construction techniques.
Timber frame: Typically comes with a higher price tag due to the use of specialty timbers, intricate joinery techniques, and potentially more involved design and construction processes.
Whether you’re drawn to the affordability and speed of post-frame construction or the timeless beauty of timber frame construction, we have the floor plans to help you get started. Browse our collection of Post-Frame House And Garage Plans and Timber Frame Plans to explore the possibilities of building your dream home or workspace!













