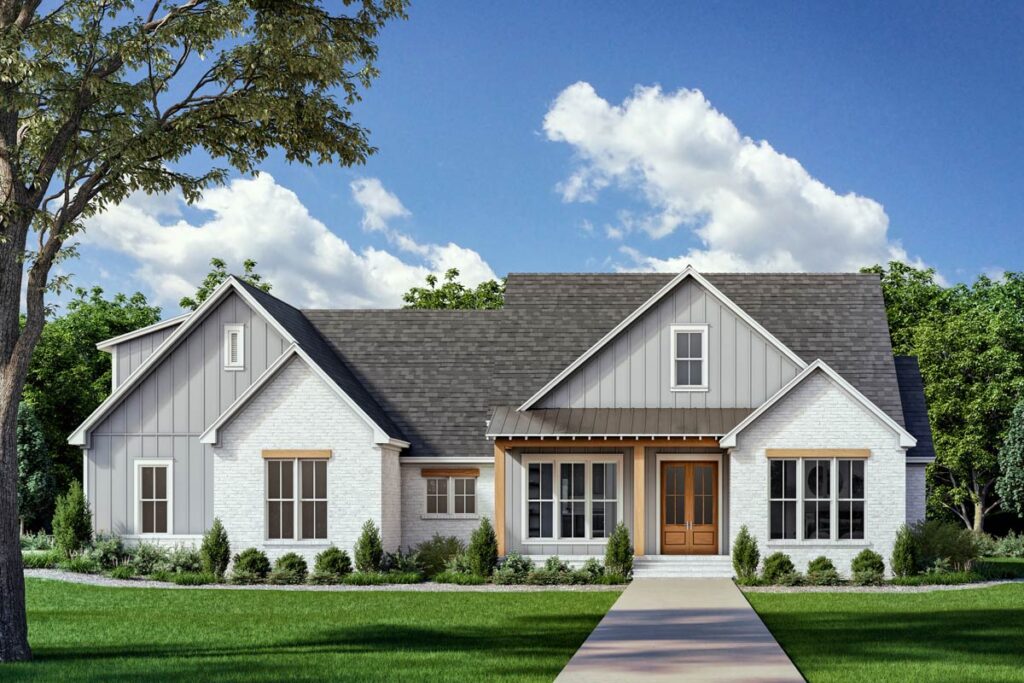Fresh modern farmhouse designs are here! We’ve just added brand-new house plans from some of the nation’s top designers, and they’re packed with style and versatility. These homes range from 1,677 to just over 2,600 square feet, with a mix of one-story and two-story layouts to fit different needs. One of the two-story designs is narrow, making it a great option for suburban or city lots. Whether you’re looking for a spacious family home or something a little cozier, these new designs bring the perfect mix of farmhouse charm and modern convenience. Let’s check them out!
4 New Farmhouse Plans Designed for Today’s Living
56553SM – Cozy and Functional One-Story Modern Farmhouse
This 1,677 sq. ft. modern farmhouse is all about comfort and convenience. With three bedrooms and two baths, the split-bedroom layout gives the primary suite full privacy, taking up the entire right side of the home. A vaulted great room adds an open, airy feel, while the L-shaped kitchen features a walk-in pantry and easy access to the laundry room—perfect for busy routines. Outside, an impressive front porch welcomes guests, and a rear carport offers covered parking for two cars or extra outdoor living space.
623480DJ – A Two-Story Narrow-Lot Modern Farmhouse
At 2,121 sq. ft., this two-story modern farmhouse is designed for narrow lots, making it a great fit for urban and suburban areas where space is limited. Even with a 30-foot width, it feels spacious thanks to a two-story great room and a huge kitchen with a walk-in pantry. A flex room/home office on the first floor adds versatility, while upstairs, a clustered bedroom layout keeps all three bedrooms together with a view overlooking the great room below.
51989HZ – Spacious and Family-Friendly Modern Farmhouse
This 2,615 sq. ft. one-story modern farmhouse has everything you need for modern living. A vaulted great room, a dedicated dining area, and an oversized kitchen with a designer pantry make entertaining easy. The split-bedroom floor plan keeps the primary suite close to the kitchen and laundry room for added convenience. Need extra space? There’s even an unfinished bonus room above the garage—perfect for future expansion.
270025AF – Flexible Two-Story Modern Farmhouse
At 2,231 sq. ft., this modern farmhouse blends function with charm. The mudroom and laundry area are packed with storage, featuring plenty of counter space, a built-in bench for seasonal gear, and a large closet. A den on the first floor makes a great home office or playroom, while the clustered bedroom layout upstairs keeps the family close, with all four bedrooms near each other. Social areas remain on the main floor, creating a perfect flow for everyday living.
Discover More Farmhouse Designs
These new modern farmhouse plans are just the beginning! If you love the charm of a farmhouse with the ease of modern living, there’s plenty more to explore. From cozy one-story homes to spacious two-story designs, our collection of modern farmhouse plans offers something for every lifestyle. Looking for even more options? Browse our new house plans to see the latest designs added to our portfolio. Take a look and see what catches your eye!

