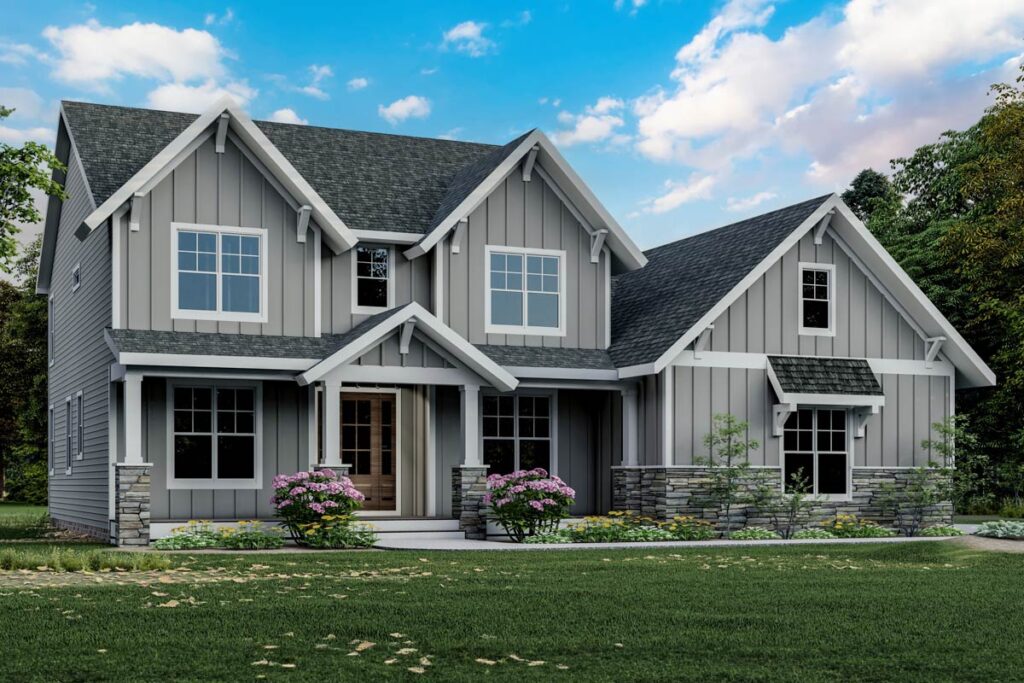As September comes to a close and we move into the crisp days of fall, it’s the perfect time to think about new beginnings—whether that means building your dream home or planning for the future. In this wrap-up, we’re excited to share six new stand-out house plans added to our collection this month, featuring a blend of styles that include everything from barndominiums to contemporary and craftsman designs. Among these are 2 multi-family options—one one-story and one two-story—alongside 4 single-family homes.
Each plan is designed with modern features that are in high demand today and creative floor plan layouts that make the most of every square inch. Be sure to check out all of our new house plans to see the latest from our incredible architects and designers. Now, let’s dive in and explore this month’s featured plans and top architectural styles!
New Multi-Family House Plans
420184WNT – ★ Exclusive One-Story Fourplex House Plan
Perfect for maximizing space in a narrow, deep lot, this one-story fourplex features four units, each designed with 3 bedrooms and 2 bathrooms, along with open-concept living areas that create a welcoming atmosphere.
270110AF – Two-Story New American Duplex House Plan
A stylish two-story duplex that’s perfect for urban living, this plan features spacious living areas on the first floor, with 4 bedrooms and 2.5 bathrooms on the second floor, providing both comfort and privacy for its residents.
Want to see more? Explore our full collection of multi-family house plans!
New Single-Family House Plans
51979HZ – Barndominium House Plan with Wrap-Around Porch
With its charming wraparound porch and open-concept interior, this beautiful barndominium blends traditional and modern elements, featuring 3 bedrooms, a walk-in pantry, and a spacious laundry and mudroom.
69885AM – Contemporary House Plan with Vaulted Great Room
Designed for family living, this contemporary plan features a spacious kitchen and flexible living areas, highlighted by a vaulted ceiling in the great room. The exterior combines siding, stone, and warm wood tones for a welcoming look.
64509SC – ★ Exclusive Craftsman House Plan with Impressive Kitchen
This cozy and efficient floor plan features a stylish kitchen with large windows overlooking the backyard. With spacious bedrooms and ample storage, this home feels much larger than its 2,700 sq ft.
500088VV – ★ Exclusive New American Craftsman House Plan
This New American Craftsman design offers versatility with a flexible study. The laundry room conveniently located next to the kitchen makes multitasking easier, while the spacious second-floor loft is perfect for kids, a media room, or whatever suits your lifestyle.
September’s Most Popular Architectural Styles
Looking to explore the latest trends? This month’s top architectural styles have been turning heads and drawing plenty of interest. Here’s a look at the three styles that our customers can’t get enough of:
1. Country House Plans
Country-style homes exude warmth and charm, featuring inviting exteriors and cozy interiors. With natural materials, expansive porches, and traditional elements, these designs create a comforting, nostalgic feel that makes you feel right at home.
2. New American House Plans
This style strikes a perfect balance between classic design and modern features. New American homes offer open floor plans and functional spaces, with spacious kitchens and flexible living areas that are ideal for family gatherings and entertaining friends.
3. Modern Farmhouse Plans
The Modern Farmhouse combines the best of traditional and contemporary design. With open spaces, large windows, and rustic finishes, this style creates a welcoming atmosphere while incorporating modern conveniences for everyday living.
Did You Know?
When you’re planning your dream home, one of the biggest questions is, “What will it cost to build?” Our exclusive Cost-to-Build reports, available for most plans, are designed to give you a clear estimate tailored to your specific house plan and location. This resource is a great way to budget effectively and plan ahead before construction begins. Learn more about the key factors that influence Cost-to-Build and see how this small investment can make your building experience smoother!

