Structural Engineering: A New Era for WNT House Plans
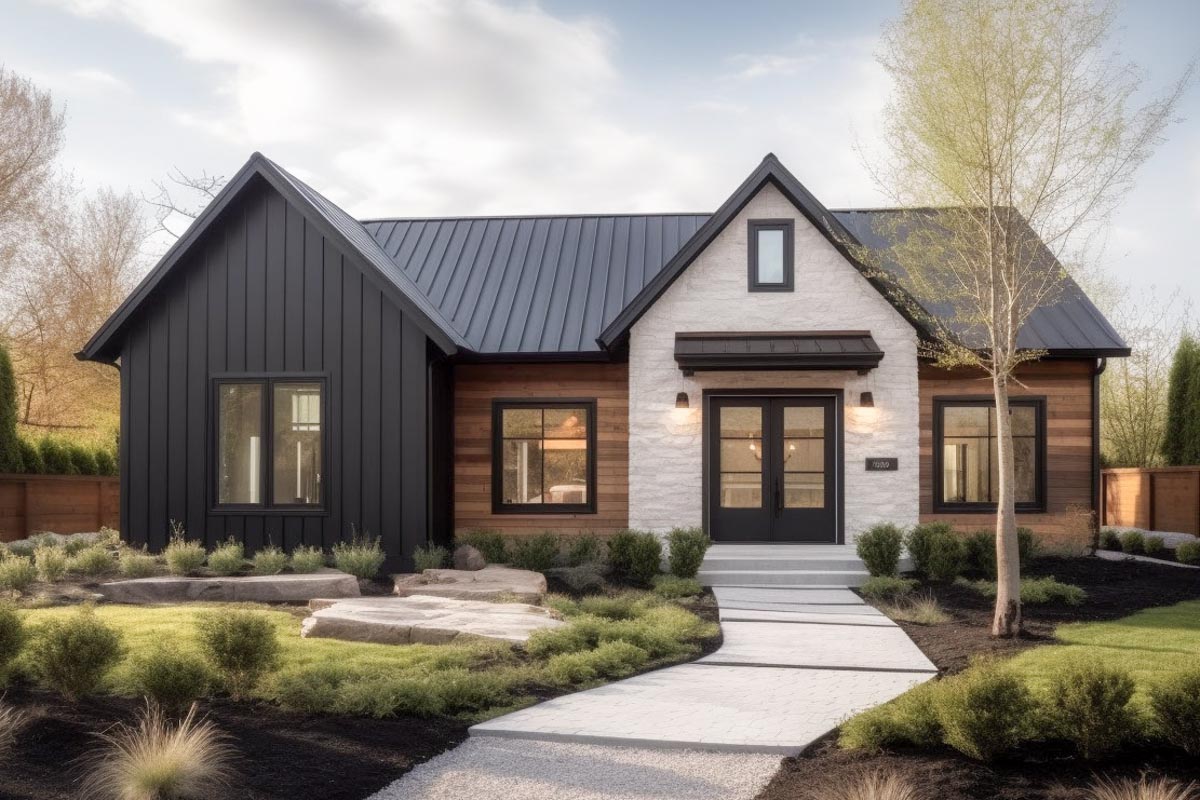
Designer WNT is making a real impact at Architectural Designs with their innovative approach to home design. What’s new? Our Exclusive WNT Collection now offers an optional add-on for structural engineering on all of their house plans to be built within the Continental United States, Alaska*, and Hawaii*. When it comes to thinking outside of the box, this is a tremendous way to do it. Interested in learning more about this incredible service? Let’s get started!
A Closer Look at WNT’s Structural Engineering Service
So, what exactly does Designer WNT’s structural engineering service include? For a set price, you get a comprehensive package that covers structural design, calculations, and a stamp from a licensed structural engineer within the state you’re building in. This package takes care of all the structural details you’ll need for permitting and construction. Plus, you’ll have a licensed professional supporting you throughout your home-building journey. This service offers a complete experience with a trusted expert by your side from start to finish. Please keep in mind, this service applies to a single property, and additional fees may apply for projects with special conditions, such as cliffside construction.
*Disclaimer: Designer WNT offers structural engineering services for projects in Alaska and Hawaii. However, we are unable to provide a set price without first discussing the specific location and details of your project. Please feel free to contact us for more information!
Simplifying Home Building: WNT’s New Approach
Designer WNT’s fresh approach really makes this collection stand out. Adding structural engineering as an add-on option isn’t just a new feature—it’s a game-changer in home design. WNT’s commitment to innovation shines through, making the home-building process smoother and easier for homeowners and builders.
We’re excited to share five amazing house plans from WNT’s collection with you today. Each plan offers floor layouts designed to meet the needs of modern families, along with charming, timeless elevations that look great in any neighborhood or on wide-open land. Whether you’re looking for a spacious family home with room to grow or a cozy ADU perfect for guests or a home office, you’ll find the right fit here. Explore these exceptional designs and see how they can turn your vision of the perfect home into reality!
5 Standout Plans from WNT’s Exclusive Collection
420111WNT – Symmetrical Contemporary Ranch
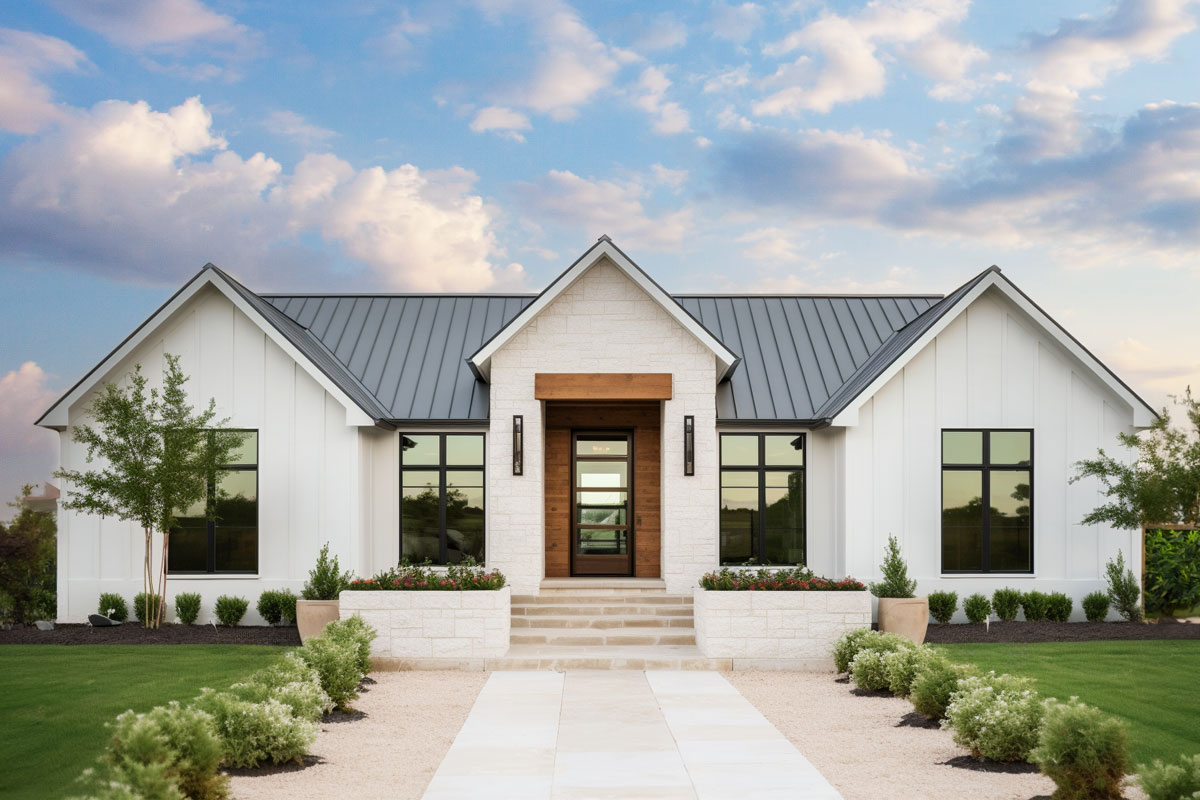

Related Plans: Get a larger version with house plans 420143WNT (2,250 sq. ft.) and 420135WNT (2,300 sq. ft.).
420132WNT – 2-Bed Farmhouse-Style ADU
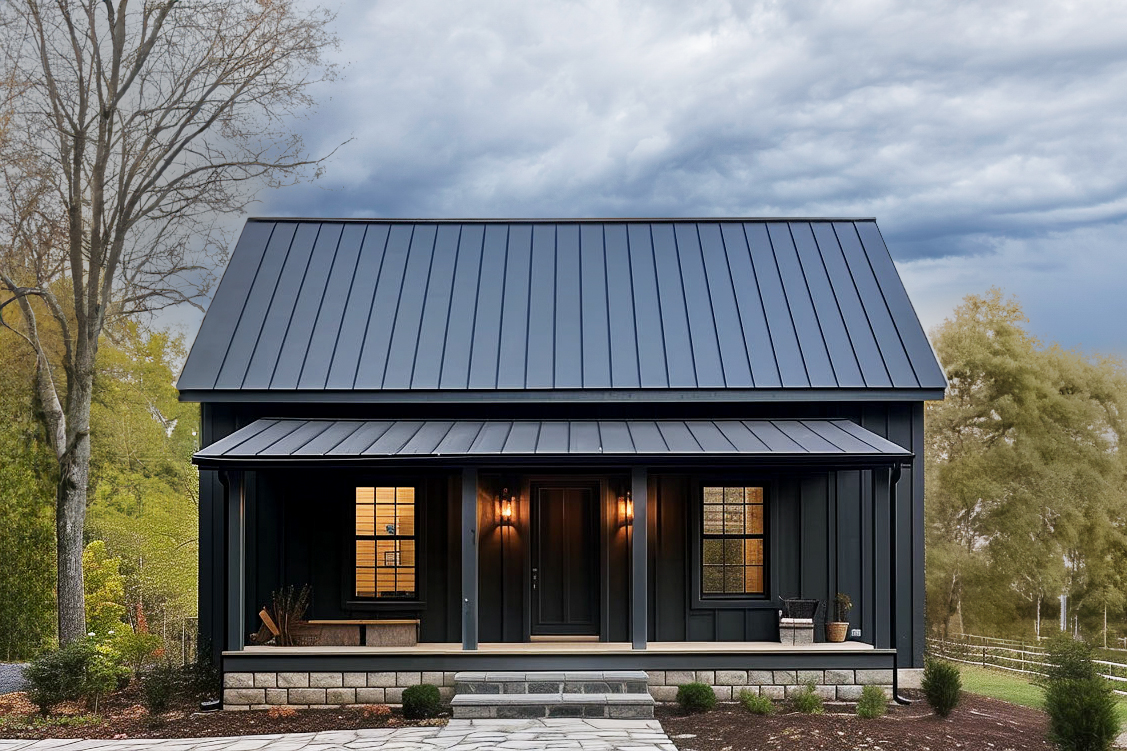

Related Plans: Rotate the bedrooms 90 degrees with house plan 420134WNT. Get a larger version with house plans 420169WNT (1,120 sq. ft.), 420175WNT (1,120 sq. ft.), and 420161WNT (1,596 sq. ft.). Get an attached garage with house plans 420157WNT and 420162WNT (1,596 sq. ft.).
420118WNT – Modern Farmhouse with Impressive Outdoor Living
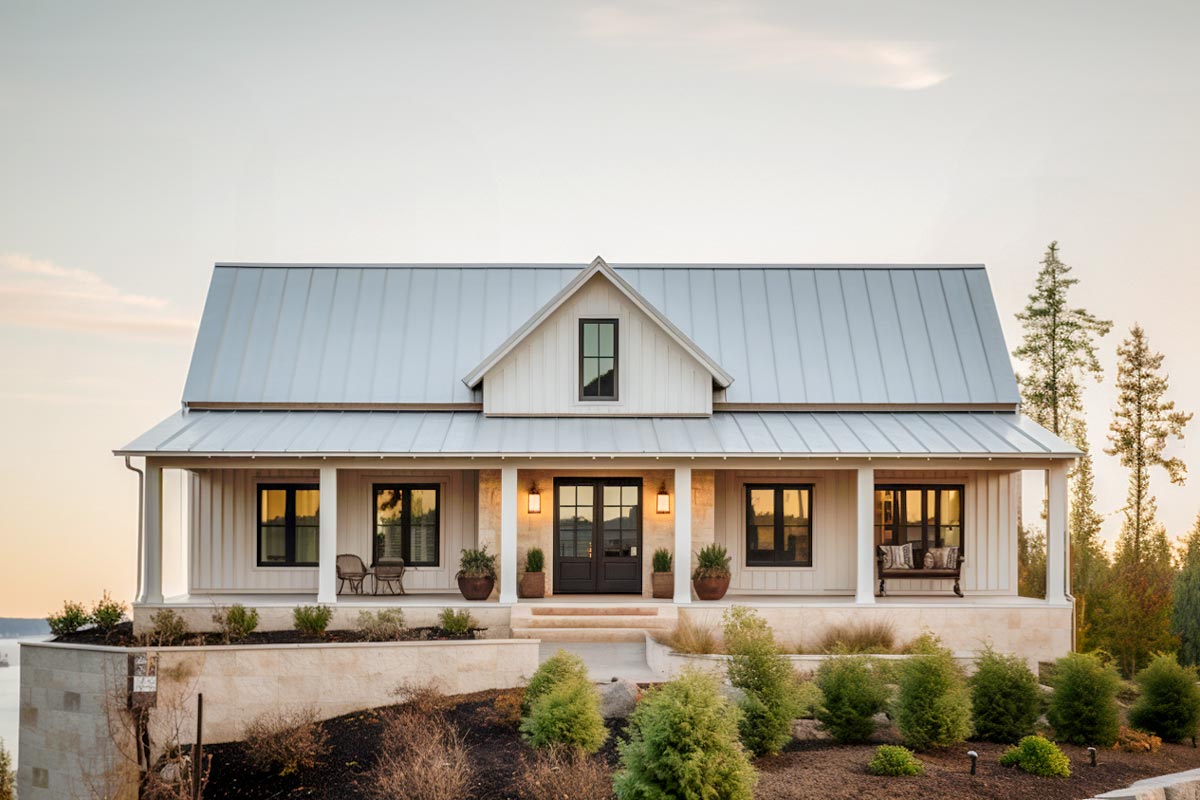

Related Plan: Get an alternate house plan with a 2-car garage with 420156WNT (2,100 sq ft) or 420171WNT (1,964 sq ft)
420130WNT – Contemporary Split-Bedroom Ranch
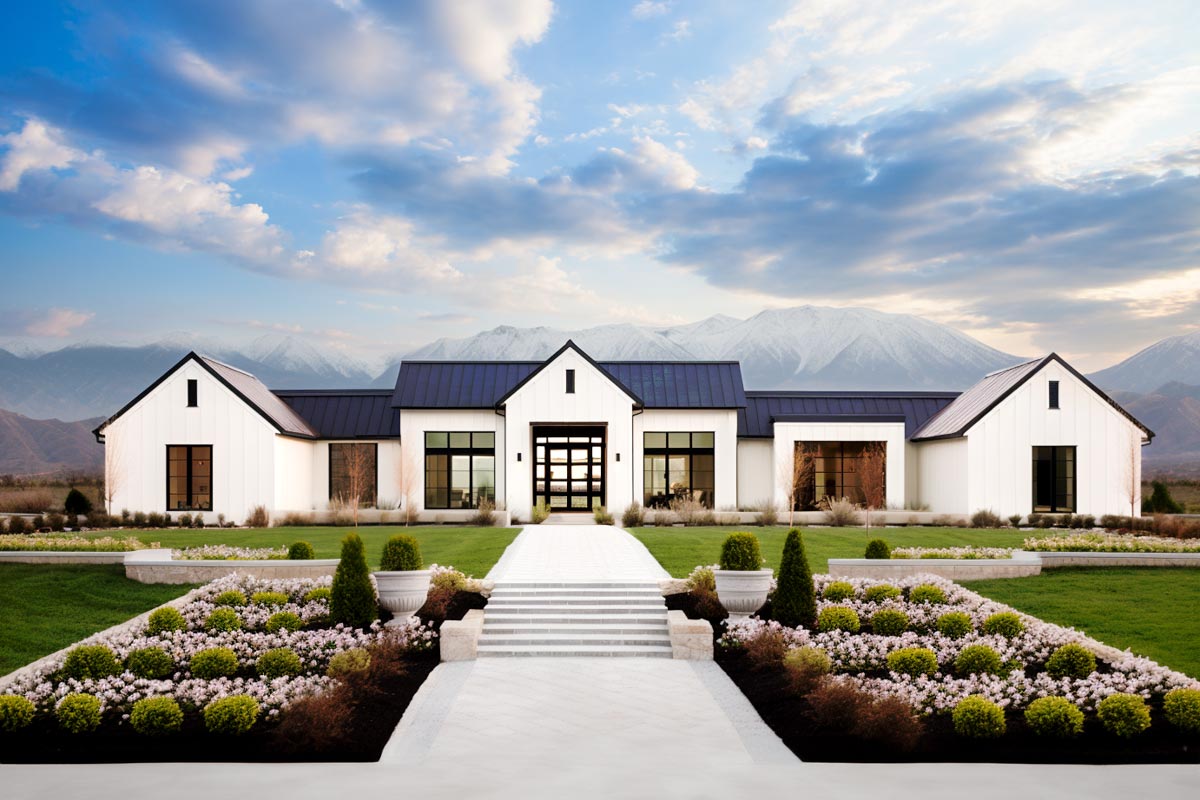

420092WNT – Contemporary Cottage Under 1600 Sq Ft
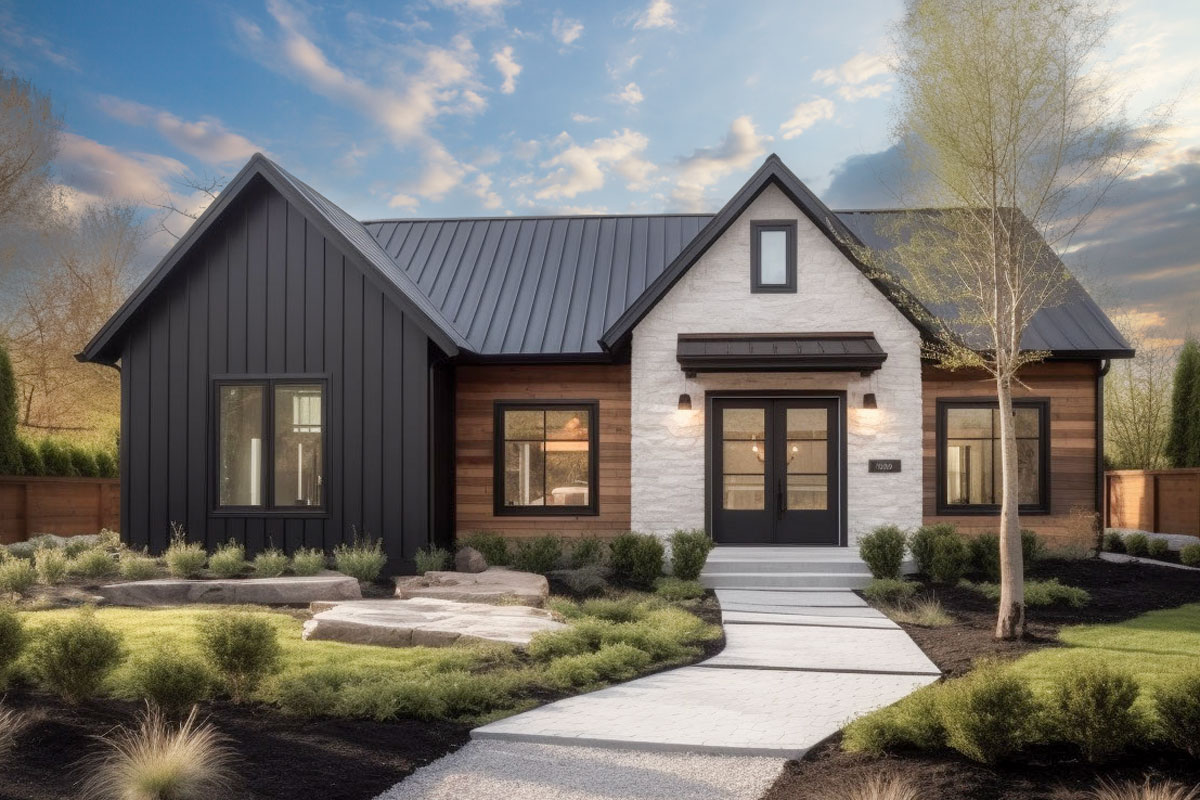

Related Plan: Get a garage with house plan 420155WNT (1,578 sq ft).
We hope you enjoyed this sneak peek into our Exclusive WNT Collection and are as excited as we are about the new structural engineering services available. To learn more about WNT’s house plans or engineering services, reach out to us today at 1-800-854-7852. Ready when YOU are!













