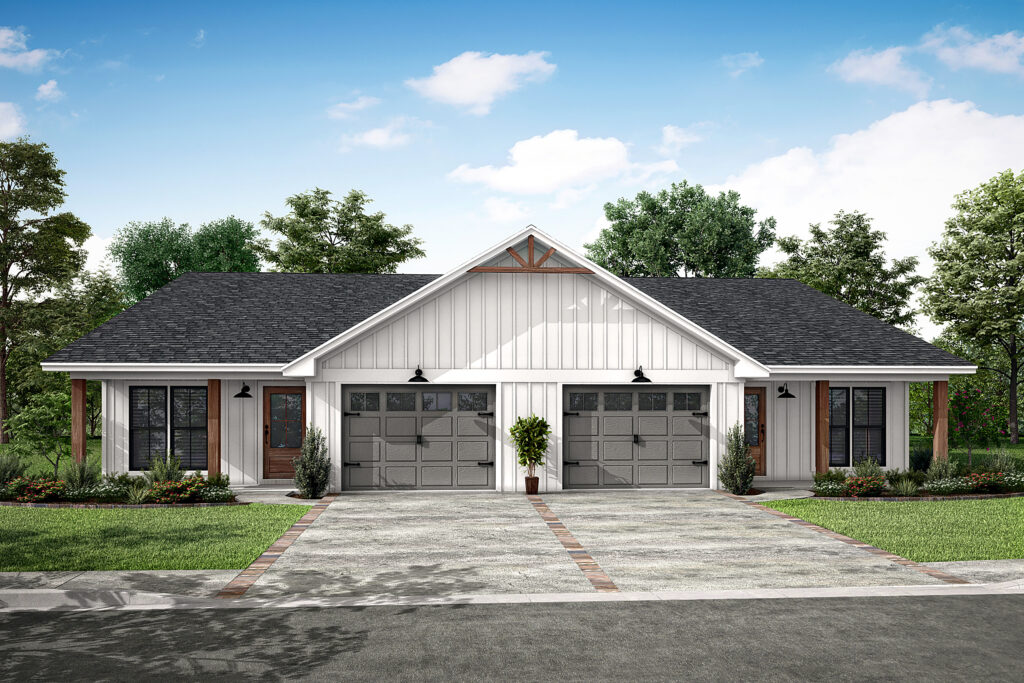Have you ever considered the advantages of duplex house plans? With the evolving world of modern living, now might be the perfect time to explore this exciting option!
A duplex is a multi-family house divided into two separate units. Each unit comes with its own private entrance, a living space, a backyard, and in many cases, a garage. Duplexes can be side-by-side, divided by one joined wall, or stacked on each other.
Homebuyers are increasingly opting for multi-family house plans due to their affordability and ability to foster closer family bonds. Likewise, many developers and builders looking to maximize their return on investment, consider duplex house plans as an excellent option.
Are you looking for a spacious and comfortable home for your family? Check out Architectural Designs’ collection of multi-family house plans. With so many options to choose from, you’re sure to find the perfect duplex home that suits your needs. Let’s start exploring!
Modern Duplex – Plan 100300GHR
Each unit offers 950 sq ft with 2 bedrooms and 2.5 bathrooms. The upper floor features private bathrooms, while the open-concept main floor is perfect for entertaining.
Traditional Duplex – Plan 623049DJ
Each unit offers 1,464 sq ft with 3 bedrooms and 2.5 bathrooms. The open layout seamlessly integrates the great room, kitchen, and dining room. Upstairs, the bedrooms provide a peaceful retreat.
Transitional-Style Duplex – Plan 100310GHR
Each unit offers 895 sq ft with 2 bedrooms and 2 full bathrooms. Clean lines and neutral colors make for an impressive exterior. Similarly, the impressive modern interior offers a spacious area to entertain guests.
Country Craftsman Duplex – Plan 51923HZ
Each unit offers 1248 sq. ft. of living space with an eat-in kitchen, a single garage bay with storage, a walk-in pantry. Additionally, master bedrooms with 4-fixture baths and walk-in closets, and two secondary bedrooms across the hall.
Modest Country Duplex – Plan 51914HZ
Each unit offers 997 sq. ft. of living space. This plan offers large, open rooms with walk-in closets, plenty of storage, and a laundry area. Undoubtedly, making it a smart investment with no wasted space.
What are the advantages of living in a duplex?
- Financial Stability. Duplex living is a practical and affordable way for families to make the most out of their real estate investment, while also becoming homeowners in a more budget-friendly way. Two families can share the same property and building costs while still having their own separate living spaces.
- Family Unity. Duplex house plans are a great housing option that can provide private and comfortable living spaces for aging parents or family members who want to live close to each other. They can help promote independence while still allowing for frequent interaction and support.
- More Energy Efficient. Living in a duplex has many benefits, one of which is that it’s energy efficient. Duplexes are designed in a way that they use less energy as they are smaller in size and share walls with the neighboring unit. This means that the utility bills are lower, making it a cost-effective option for those who want to save money.
Architectural Designs has a range of duplex homes that cater to different lifestyles. If you’re thinking of investing in a new home for your family, consider the duplex option. It could be the perfect choice for you!

