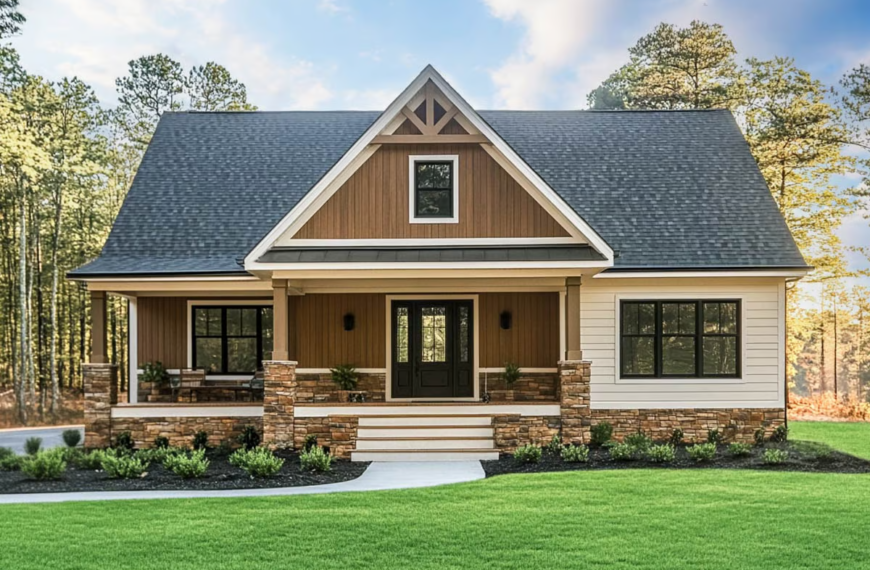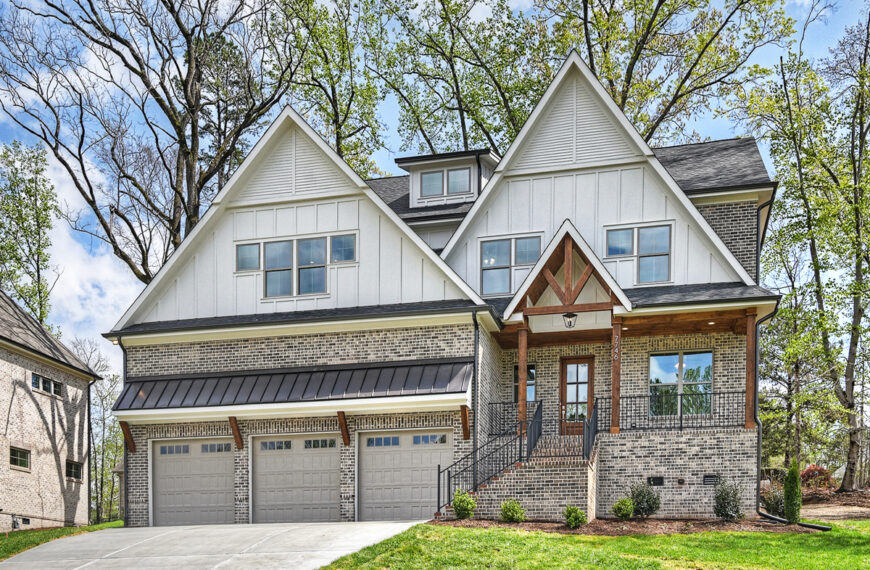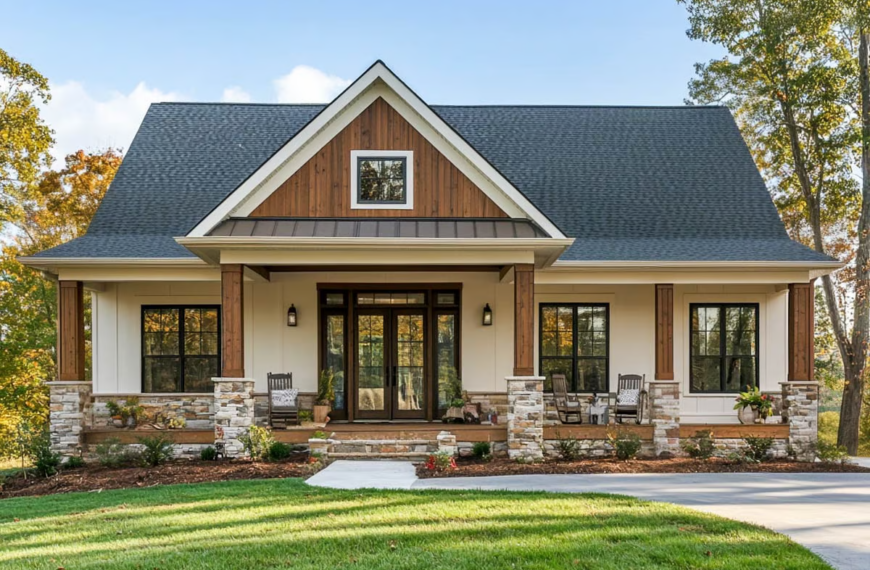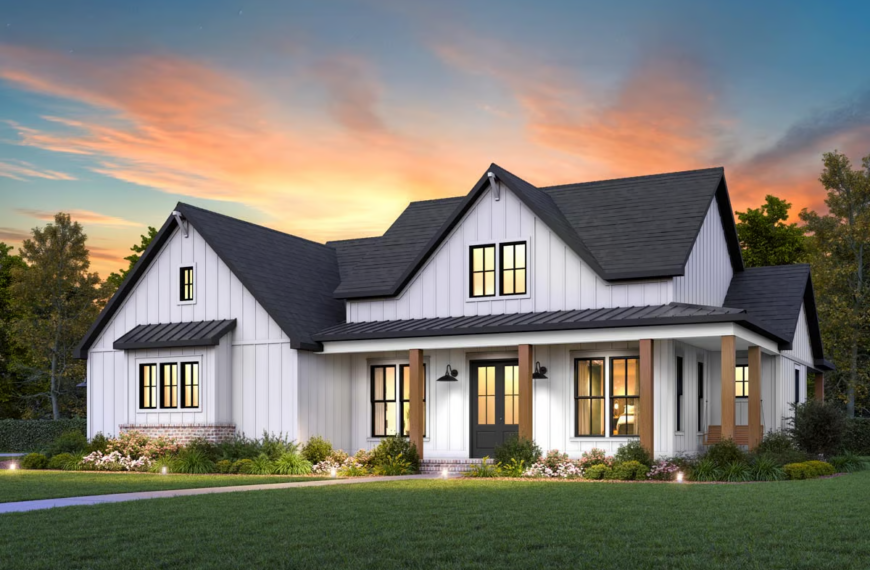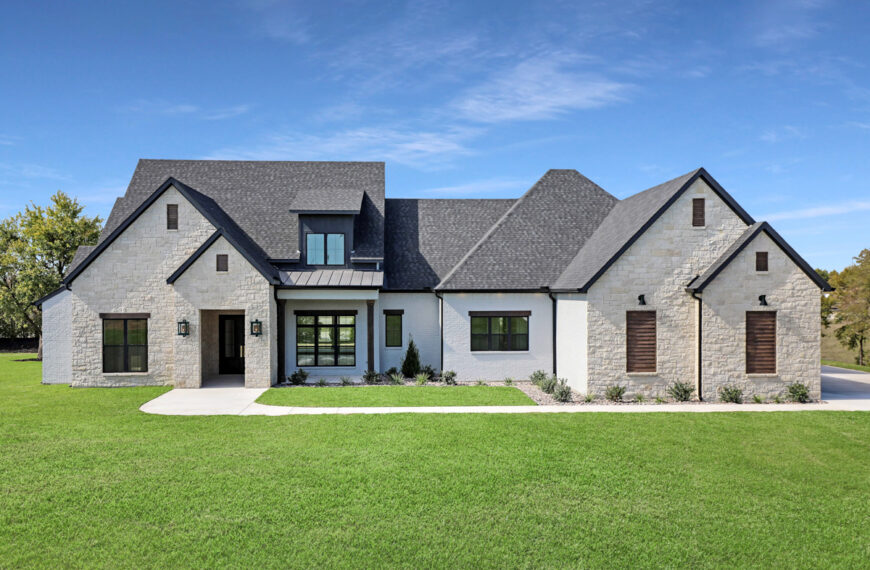Tag: Floor Plans
February Wrap-Up: 6 New House Plans To Check Out
February was a great month for new home designs, and we’ve picked out six standout plans you won’t want to miss. Whether you’re into cozy cottages, modern farmhouses, or spacious…
Builder Pro Subscription: The Ultimate Growth Tool for Builders
We know how important industry insights, strong marketing, and client trust are for builders. That’s why we offer the Builder Pro Subscription, a premium program designed to help you stand…
Builder House Plans That Wow: See These Amazing Homes Built
A great home starts with a great plan, but it’s the skill and dedication of builders that make those plans a reality. At Architectural Designs, we’re lucky to work with…
5 House Plans Inspired By Your Favorite Valentine’s Desserts
Valentine’s Day is all about sweet treats, and just like the perfect dessert, a great house plan should bring you joy at first sight! Whether you love something classic, luxurious,…
Love a Wraparound Porch? These 4 House Plans Deliver
A wraparound porch isn’t just a feature—it’s a way of life. It’s where morning coffee tastes better, conversations last longer, and the outdoors feels like an extension of your home.…
House Tour: A Stunning Texas Build Full of Charm
Seeing a house plan come to life is always exciting, and this house tour of Architectural Designs’ ★ Exclusive Plan 510181WDY is a perfect example of how thoughtful design turns…














