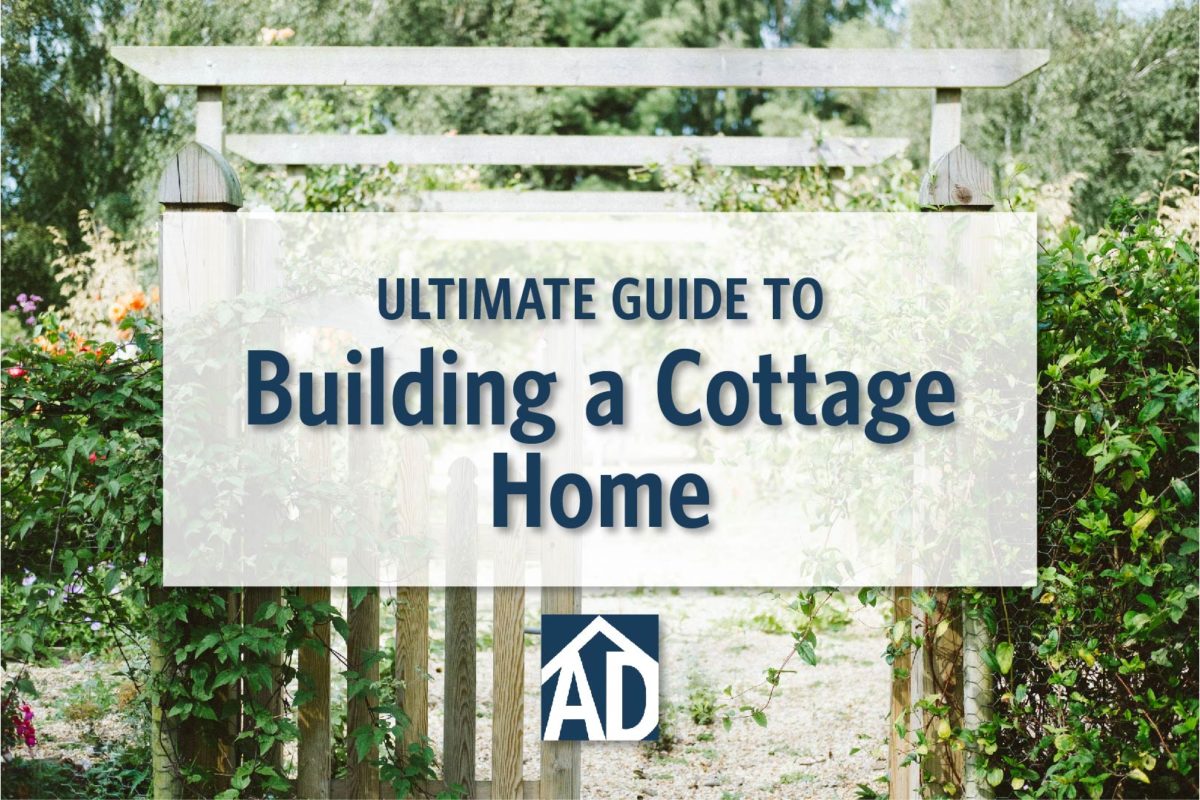The Ultimate Guide to Building a Charming Cottage Home

The concept of the “cottagecore” aesthetic has been on the rise in recent months, bringing with it plenty of inspiration for creating spaces that reflect the core principles of cottage living. This new trend seems to embody a few different ideas: a simpler way of living, integrating natural elements into the home, and curating a feeling of nostalgia and comfort in our day-to-day.
If you’ve fallen in love with the cottagecore aesthetic and are ready to pack your bags, move to the countryside, and tend to your garden and sourdough starter, you’ve come to the right place. Here are five of our favorite cottage style house plans to help inspire your next build.
1) The Best of Both Worlds: Cottage Meets Modern Farmhouse
Plan #51865HZ has a charming exterior with a gorgeous front porch where you can relax and enjoy the great outdoors. The kitchen is perfect for all of your baking endeavors, and includes a spacious walk-in pantry. This adorable 2 bedroom home packs a punch into its 1,400 Sq Ft layout. We think this cute cottage is perfect for a smaller family looking to embrace simple farmhouse living.
2) Charming Country Cottage with Adorable Front Porch
The board & batten siding and gorgeous gables on Exclusive Plan #50077VV create classic cottage charm. This simple layout features a cozy main living area and adorable outdoor living spaces. With 3 bedrooms and 2 bathrooms, this sweet cottage would make a perfect country home.
3) Simple & Attractive Country Cottage
Cottage Plan #56506SM has a charming exterior and a front porch that you’re sure to fall in love with. The simplicity of the layout makes for a comfortable and attractive living experience. The spacious kitchen is complete with a walk-in pantry, and is open to the dining and great room. Additionally, the rear carport can be converted into a 2-car garage.
4) Cozy Rustic Cottage Retreat
This exclusive 1-bedroom plan is the ultimate cozy cottage retreat. We can picture this adorable home placed in a beautiful outdoor setting, perfect for relaxing in nature. The one-floor layout is bright and open, and allows you to move easily between spaces. This plan has also been designed carefully to make it wheelchair accessible, providing ample space for those with limited mobility.
5) Two-Story Inviting Country Cottage Getaway
Plan #7685014TWN is an idyllic country cottage. The main floor is designed with openness in mind, and features an adorable breakfast nook off the kitchen. All of the bedrooms are located on the second floor, maximizing privacy. Enjoy the great outdoors from the covered porch, located directly off the kitchen.


















