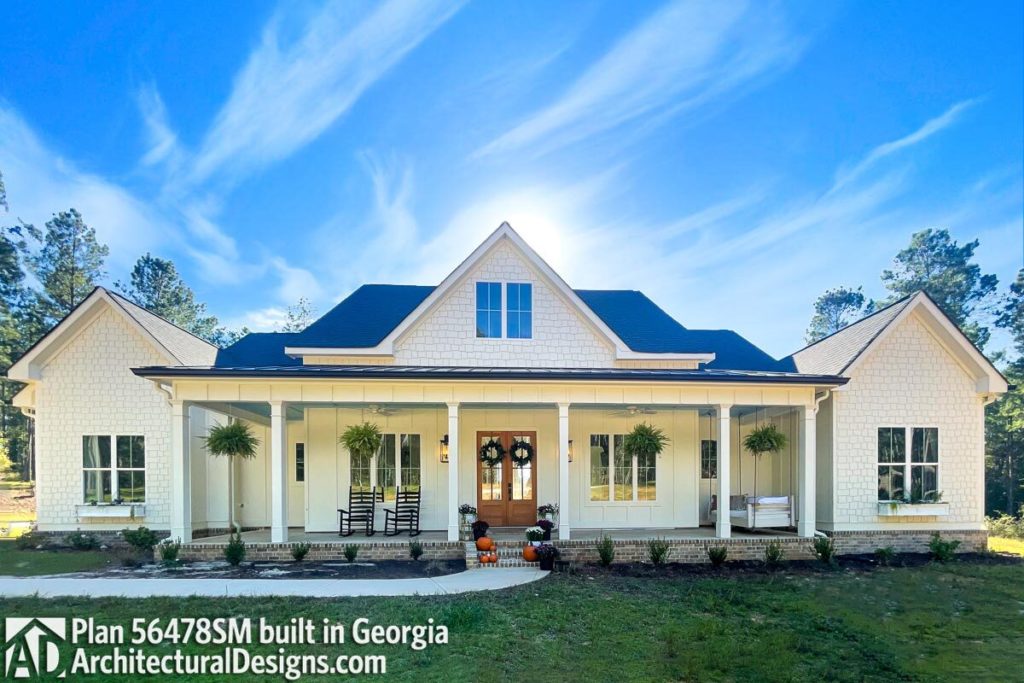In 2016, the Wilson family began the journey to build their first custom home. Almost six years later, they are settling into their second custom-built home in Georgia. Yes, you heard that right. 6 years, 2 custom builds, AND they acted as their own general contractors for each one.
This impressive build journey is one we have been so excited to follow along with. The Wilson’s built two of our most popular house plans: Farmhouse Plan 4122WM and Modern Farmhouse Plan 56478SM, both of which have received an immense amount of love from dozens of our clients throughout the years.
Anyone building a home knows that the journey doesn’t end on move-in day, but now that the Wilson family is officially settling into their beautiful build of Plan 56478SM, we decided to chat with them about their experience over the last few years. Here’s a behind the scenes look at the in’s and out’s of building, as told by long-time members of our ADHousePlans family:
The Original Build: Farmhouse Plan 4122WM
How They Modified the Plan
- Added an additional garage bay, making it a 4 car garage
- Added a pantry across the hall from the laundry room
- Extended the depth of the house by 2 additional feet
- Removed the bathtub in the primary bathroom to enlarge the shower
- Removed closets in the foyer to create a more open-concept feel
- Opted to change the exterior door in the primary bedroom into a window
Materials & Paint Colors
- Exterior: Benjamin Moore “Simply White”
- Siding: Hardie Plank
- Interior:
- Sherwin Williams “Repose Gray”
- Trim & Kitchen Cabinets: Sherwin Williams “Alabaster White”
- Kitchen Island: Sherwin Williams “Mindful Gray”
When the Williams family decided to build again following their relocation, they already gained some great experience to prepare them for their new custom home process. Although they were still in love with their first Farmhouse, they had a few new “must-haves” for their second home.
- “Laundry room closer to the primary bedroom”
- “Designated drop-zone for backpacks”
- “Vaulted back porch”
- “We raised the front porch at our first house by 2 feet, giving us a brick skirt & steps. We knew we wanted that again at the second house”
The Second Build: Modern Farmhouse Plan 56478SM
How They Modified the Plan
- Vaulted the rear porch
- Changed the vaulted living room ceiling into a 12′ coffered ceiling
- Removed the bathtub in the primary bathroom to enlarge the shower
- Removed the 3 windows and single door on the rear living room wall and replaced them with a 12’x8′ french door with matching windows
- Altered the layout of the kid’s bedroom area by removing the existing bathrooms and closets
- Eliminated the middle bedroom and instead altered it into 2 separate bathrooms with 2 closets, therefore expanding the 2 remaining bedrooms.
Materials & Paint Colors
- Exterior: Benjamin Moore “White Dove”
- Siding: Hardie Plank
- Interior: Benjamin Moore “Swiss Coffee”
- Trim: Benjamin Moore Muresco Ceiling White
- Kitchen Cabinets: Sherwin Williams “Repose Gray”
- Kitchen Island: Benjamin Moore “White Oaks”
Advice for First Time Builders?
Be patient, try to be super organized! We contracted out both houses ourselves, so I was able to ask for an estimated time frame for each job the contractors were doing. That way I could have the next contractor lined up to start right after the previous one was done. Keeps things moving!
Everyone has a few things they are willing to splurge on, choose your splurge items for something you can’t change later.
Favorite Part of the New House?
Definitely the porches! I love that we added a fireplace on the back porch this time. I love the coziness of a ranch-style home, and the whole family being on one level.

