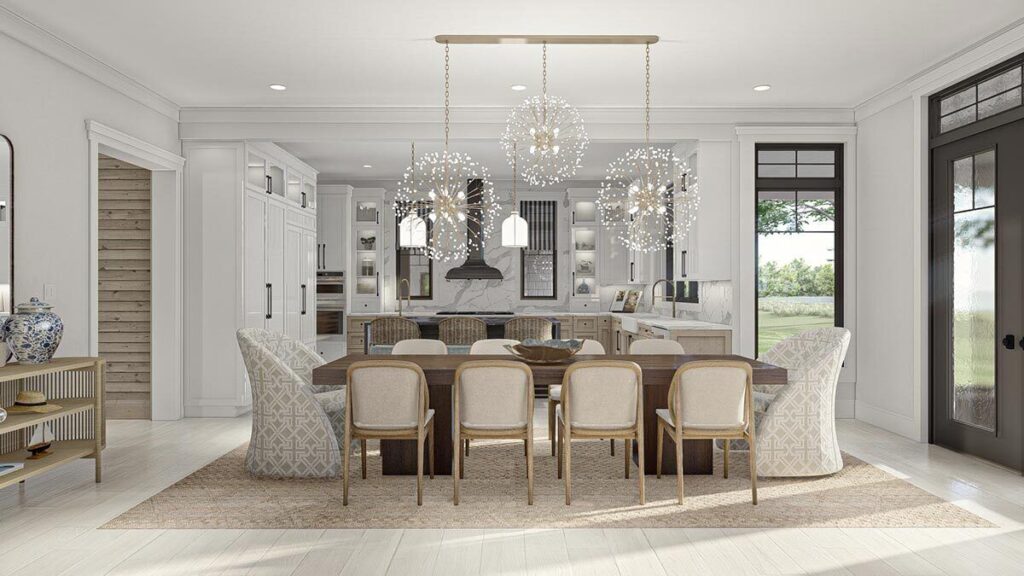If you’re dying to build a home that will feel like Summer year-round, our Coastal Contemporary House Plan 623143DJ might just be the perfect design for you! This stunning plan combines contemporary design elements with classic coastal New England/Hamptons style to create the ultimate summer dream home.
Plan 623143DJ Specs
- 4,057 Square Feet
- 4 Bedrooms
- 3.5+ Bathrooms
- 3 Car Garage
The Exterior
This house plan would be perfect situated in any coastal community. The shake siding and architectural style give it incredible curb appeal. We love that there is plenty of outdoor living space to take advantage of the outdoors. A covered porch leads to the main entry of the home, and a covered deck just above connects two of the bedrooms on the second floor. A dog trot with a cathedral ceiling is located between the garage and kitchen. The outdoor fireplace makes it a great space for entertaining. Finally a covered patio in the rear is located just underneath the second floor deck that connects to the upper level family room.
The Interior
When you enter this spacious home, you’ll notice the open concept living area. We love that the large windows keep this space feeling open and airy, and are perfect for taking advantage of rear views. A formal living room is separated from the main area. A den with a fireplace on the right side of the home is perfect for more casual seating, or a home office. The spacious main-level master suite offers direct access to the laundry room. Head up the open staircase to the second floor, where the remaining three bedrooms are located. Bedrooms 3 and 4 share a bathroom, while Bedroom 2 includes a private ensuite, making it a good option for a guest suite. The second family room is a great space for kids. The walk-in closets, open catwalk, and living spaces give this coastal style plan the perfect element of luxury while maintaining the feeling of a great family home.

