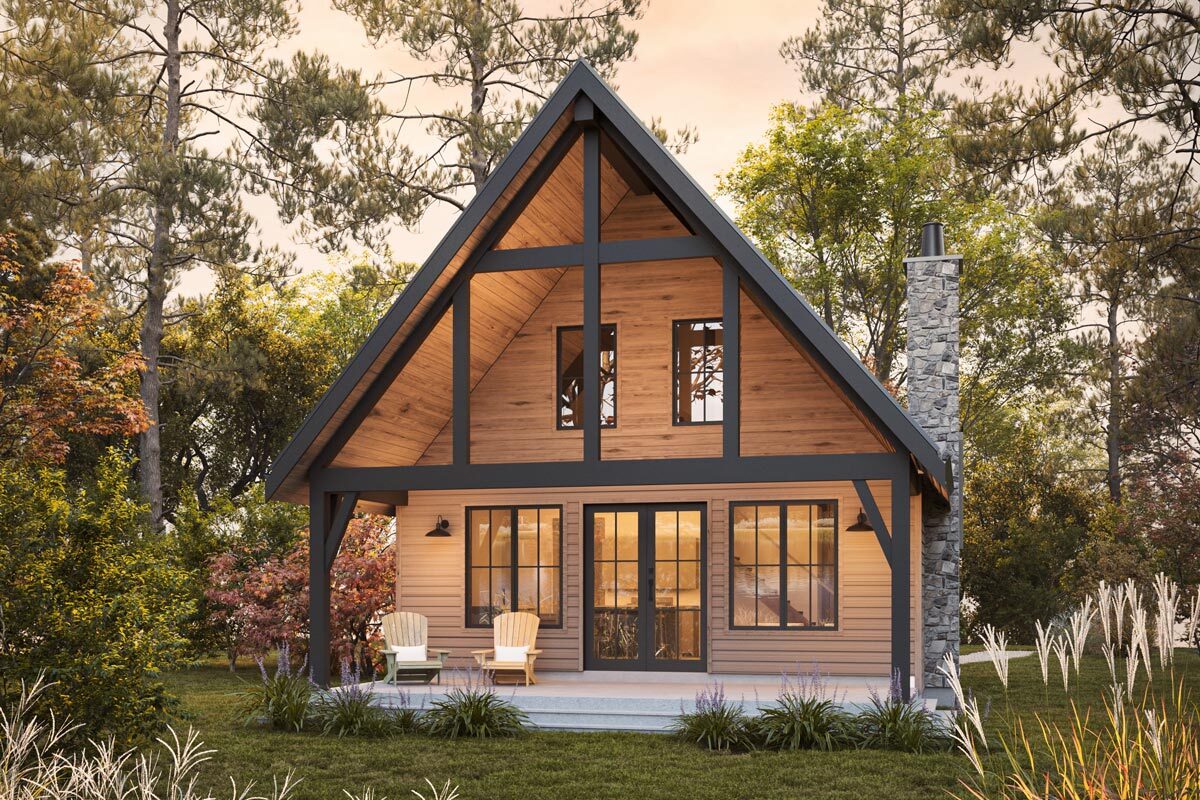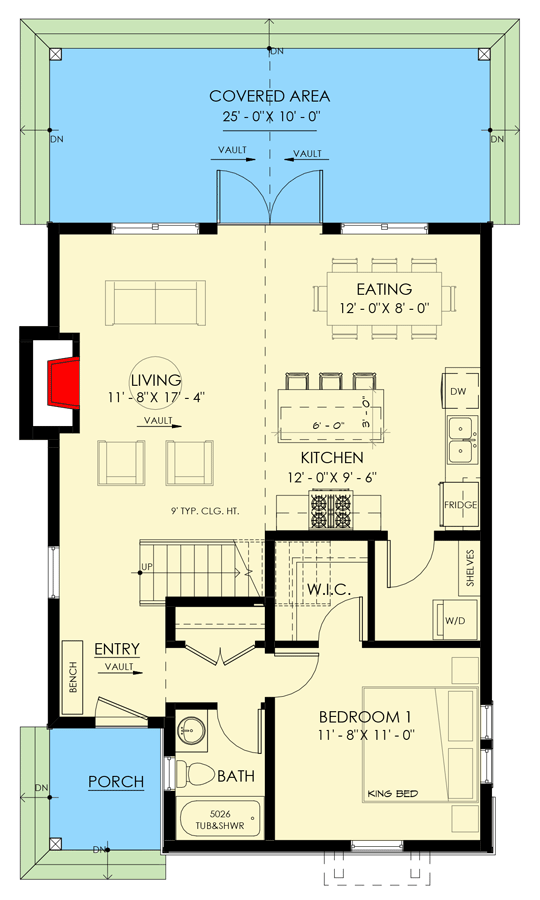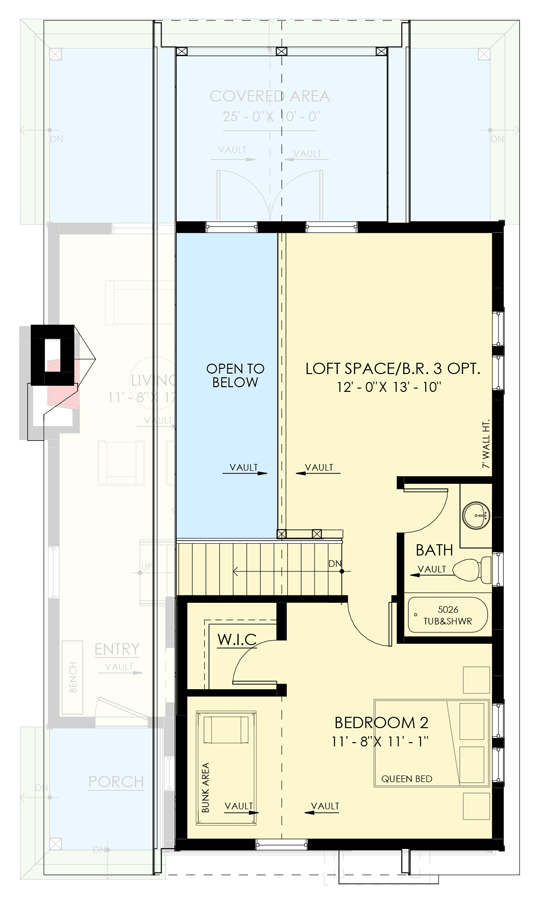A Vacation Cottage Full of Charm—and a Best Seller, Too

Whether you’re planning a vacation getaway or dreaming of full-time mountainside or lakeside living, this best-selling vacation cottage house plan (270055AF) brings cozy living to life. With 1,364 square feet, it’s designed for relaxed, open living with just the right amount of space.
A vaulted rear porch invites you to enjoy the outdoors, and a soaring two-story great room creates a bright, welcoming heart for the home. Bedroom 2 fits a queen bed and a bunk area, and the upstairs loft—or optional third bedroom—gives you even more flexible space for guests, family, or quiet moments.
Take a Look Around This Vacation Cottage
For a closer look, check out the video walk-through below. Even better, experience the full 360° interactive tour and explore the spaces as if you were really there!
1,364 Heated Sq Ft | 2 or 3 Beds | 2 Baths | 2 Stories
Explore the Floor Plans
Ready to dive into the details? Check out the floor plans and see why this mountain cottage has become one of our most loved designs.


Love this Vacation Cottage?
We have even more Vacation House Plans, Lake House Plans, and Mountain House Plans ready for you to explore—perfect for your next adventure or your forever home.













