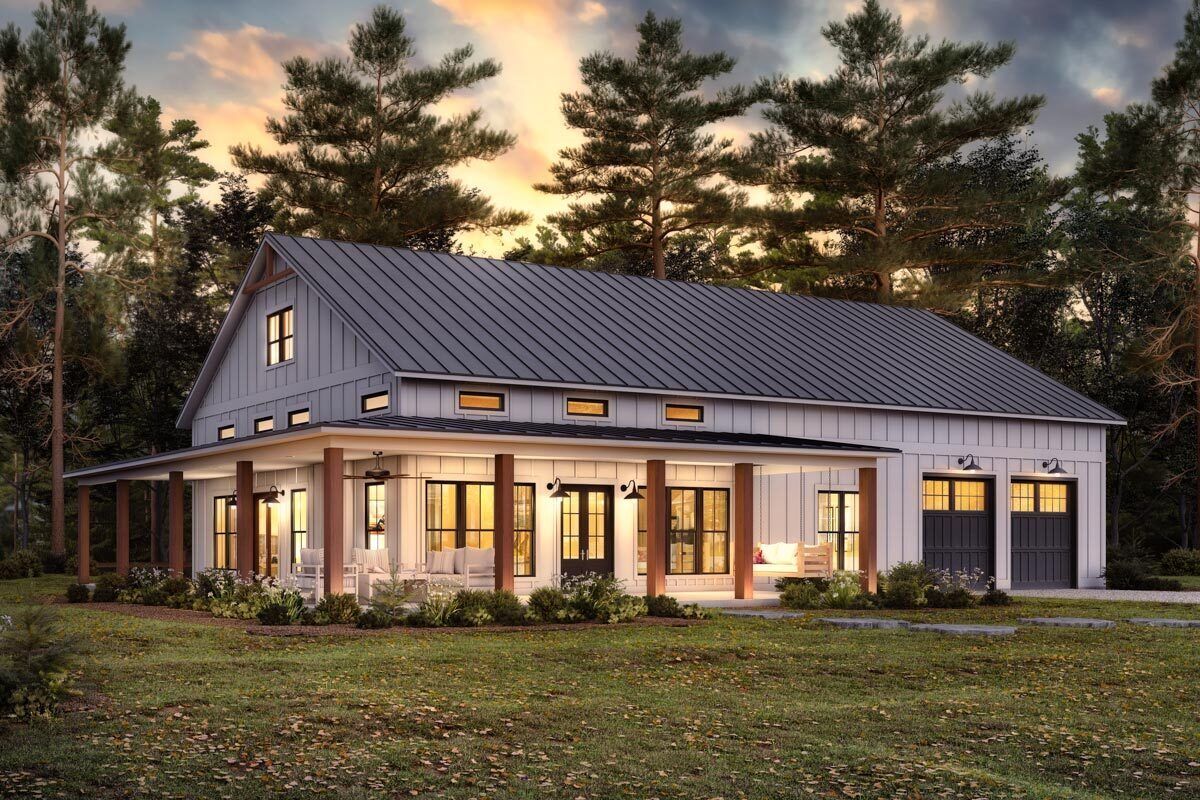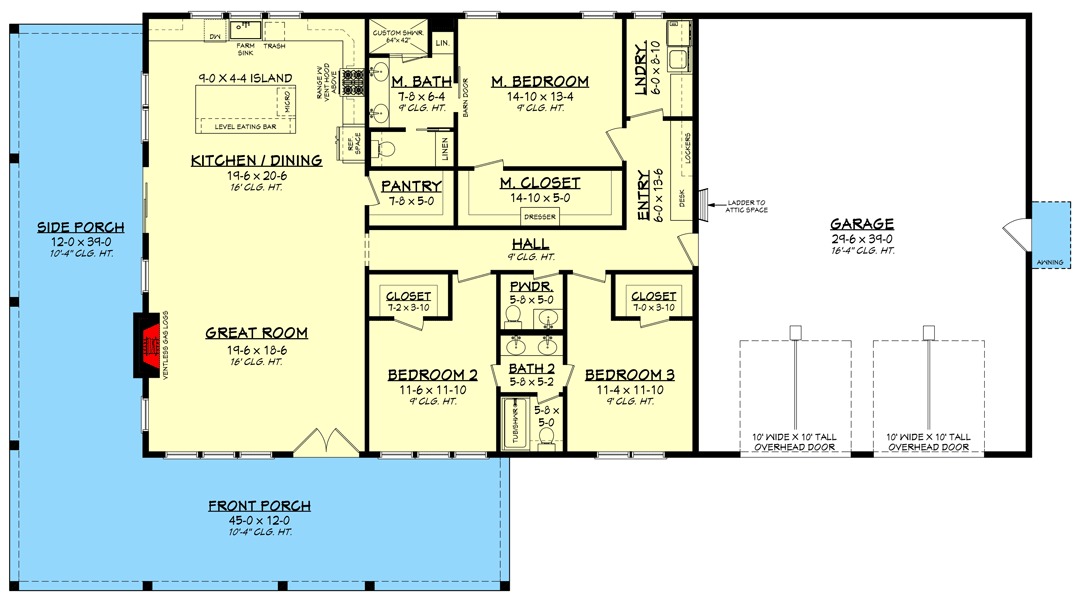Tour this Amazing Barndominium Style Farmhouse

If you’re looking for an amazing Barndominium Style Farmhouse Plan, this might be the perfect match! A 10’4″-deep porch wraps around two sides of the home. The 1,200 SqFt garage offers plenty of space for storage and a workshop.
The home is designed with an open concept living area, complete with 16′ ceilings and plenty of natural light. Three bedrooms are clustered in the center of the home, with the two secondary bedrooms sharing a bathroom. The laundry room is easily accessible from the master suite. Inside the garage, a ladder offers access to attic storage.














