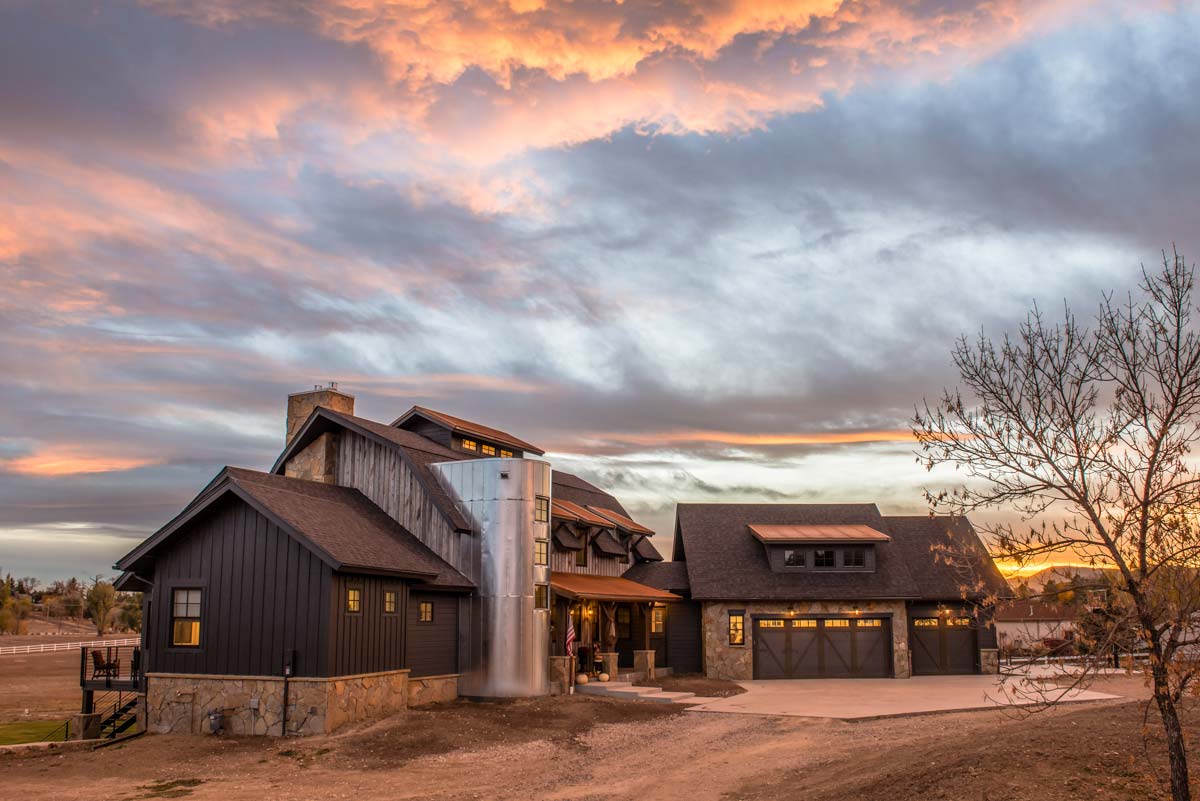What is a Barndominium?

If you haven’t been introduced to the term “barndominium,” let us present the latest trend in creative home plans. Barndominiums, or barndos for short, started out as a practical living option for animal caretakers on farms and ranches. The lofted living space above a working barn would allow the caretakers to stay near the animals.
Over the years, this alternative living idea has expanded to include luxury and vacation homes, primarily in high-end, rural areas. Barn-like features on the exterior of barndominiums are rich in character, and set these homes apart from other traditional styles.
Bardominium Defined
A barndominium is typically a metal structure, with an interior layout that can be as simple, or intricate, as the homeowner desires. The metal shell used in the construction of barndos goes up quickly and is cost effective. A portion of the square footage is dedicated to the living space, while the remaining share is used for oversized garages, workshops, or other versatile rooms.
Homeowners are drawn to the true, open-concept, floor plan created by the barn-like interior, which provides the utmost flexibility in layout and design. Rollup doors and large windows fit the style and encourage the ever-popular, indoor outdoor lifestyle.
Barndominiums Up Close
This modern, barndominium house plan is drenched in barn-like character, and boasts a traditional red exterior with two cupolas centered above the gable roof. Tall ceilings and an open layout on the main level provides a feeling of spaciousness, while the loft offers a versatile space upstairs. Discover the 2-car garage on the lower level, along with a third bedroom.
Modern exterior elements marry traditional barn features on this carriage house plan to create a simple, yet beautiful, dwelling. Three garage bays are located on the lower level, while upstairs, a 1-bedroom apartment can be found. The living room opens into an eat-in kitchen, where a charming, built-in dining nook makes good use of the dormer window. French doors part to grant access to the sun deck for outdoor enjoyment.
Country living has many advantages; one being space. This spacious, barndominium blends contemporary features with rustic accents to form this dreamy home plan. Inside, the shared living spaces are open to one another, and extend onto a massive deck for outdoor living. The master suite and home office complete the main level. The stairwell, disguised as a silo, leads to bedrooms 2 and 3, each with their own full bath.
Move over horses; this alternative living idea that converts much-loved barns into living spaces is sweeping the rural nation. Contact Architectural Designs for ideas on how to build your dream barndominium.
















