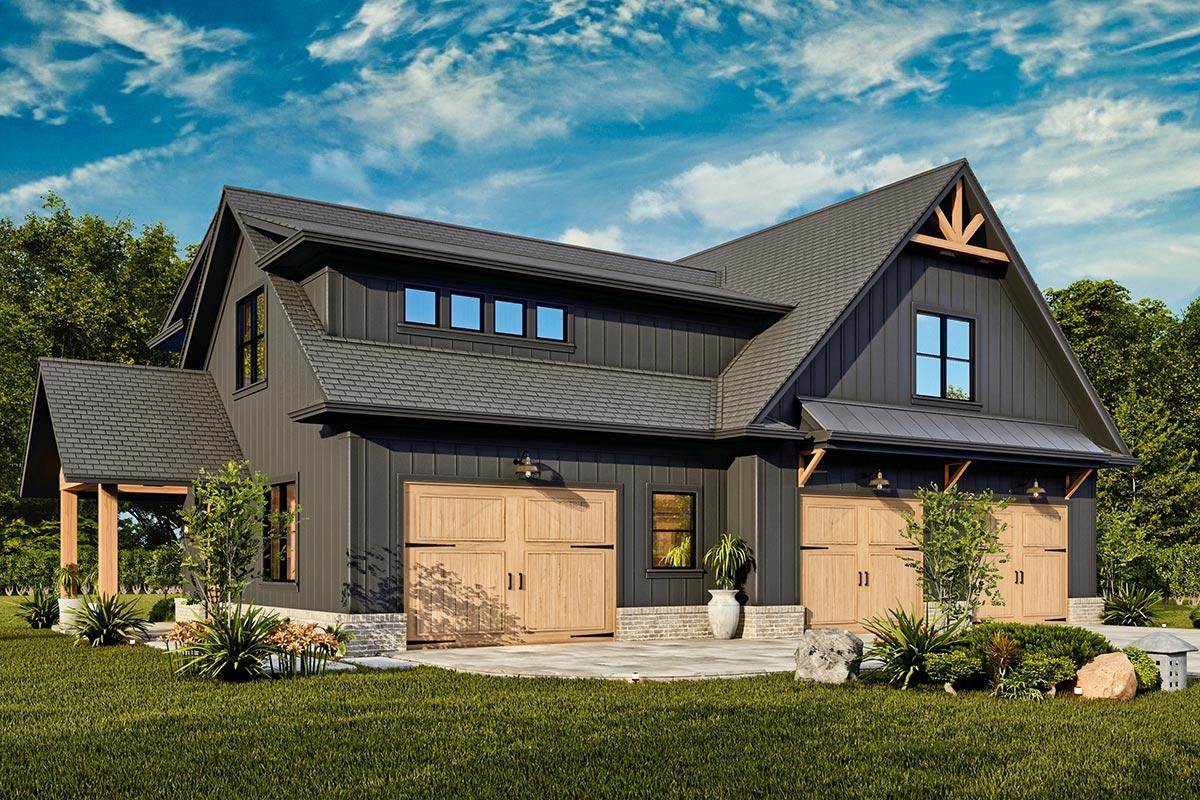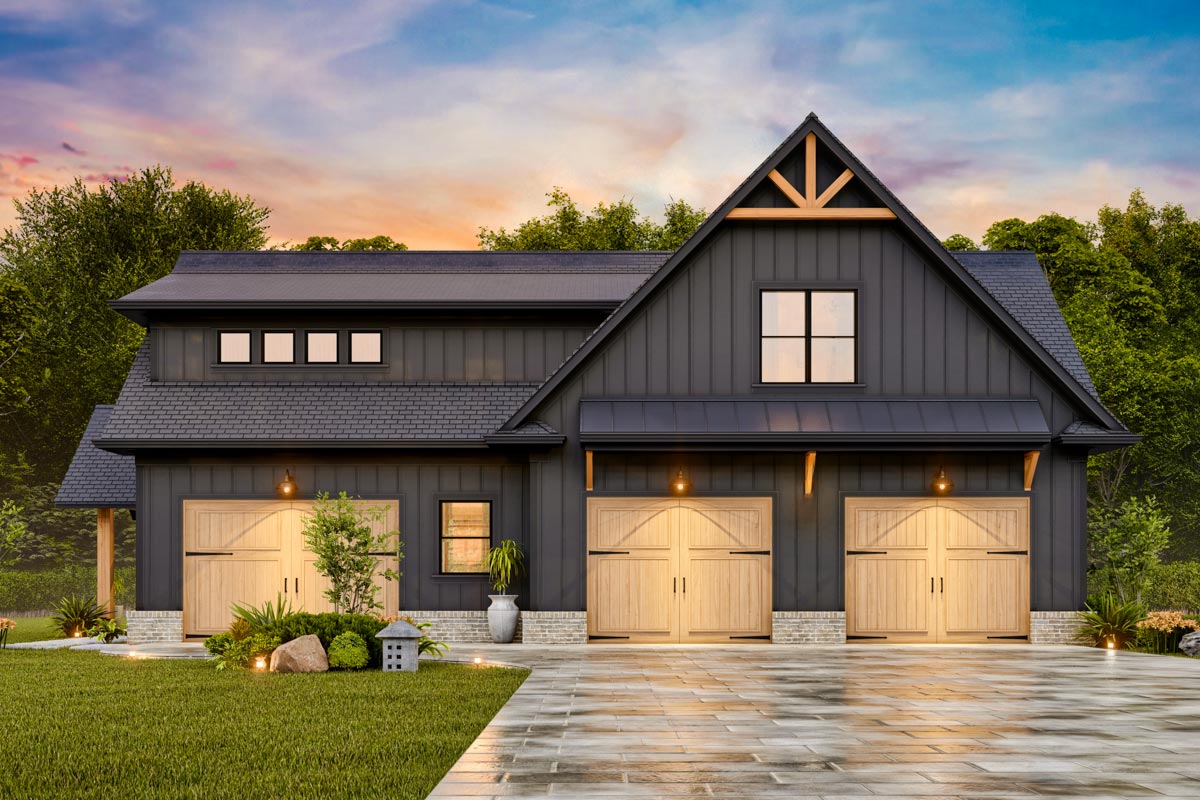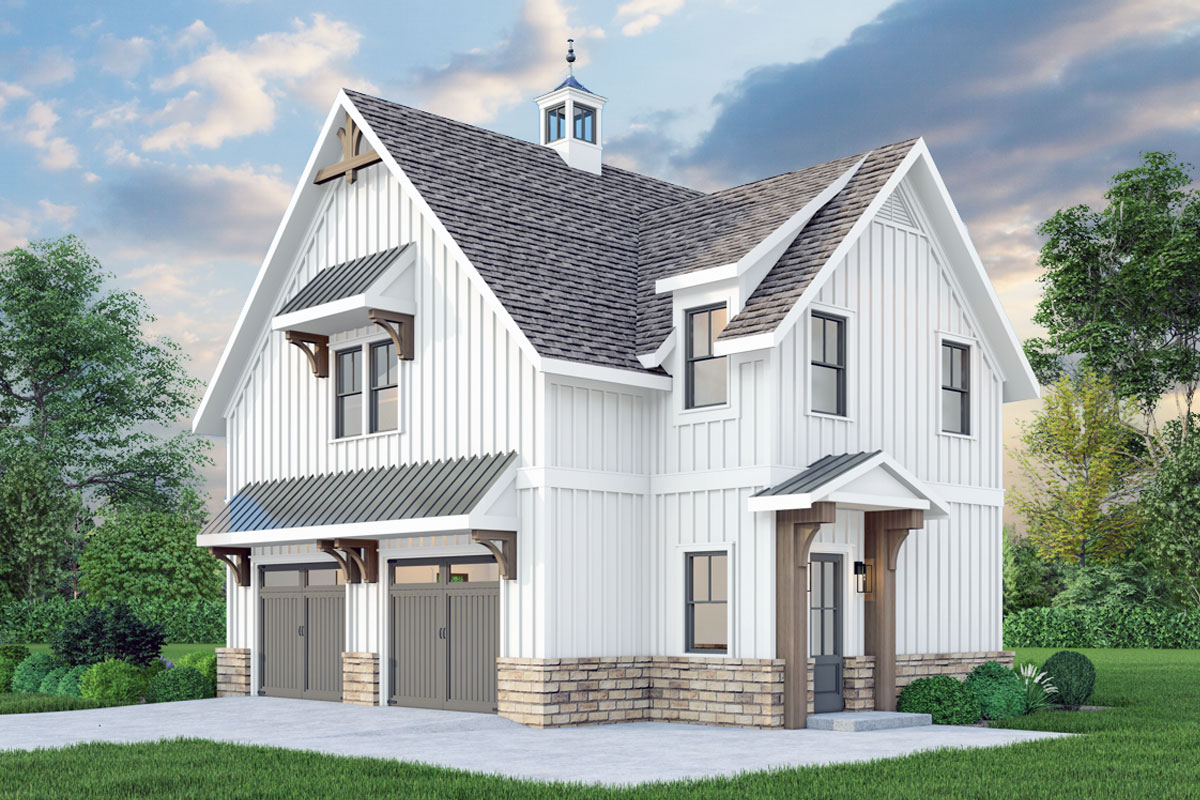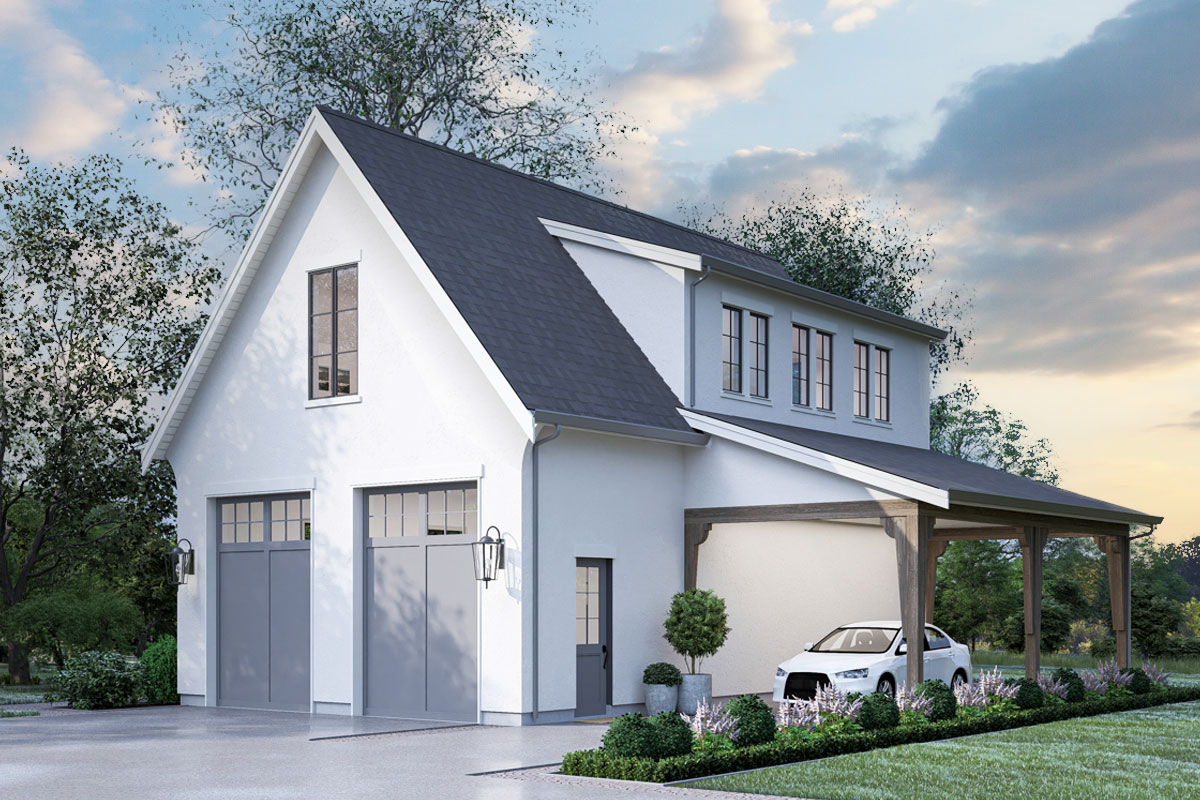3 New Garage Apartment Plans to Maximize Your Space

Looking to expand your living space and increase the value of your property? Our extensive collection of Garage Apartment Plans offers more than just a place to store your car. These plans feature fully equipped apartments with a kitchen, living room, dining area, and sleeping space. Whether you’re looking for 1-bedroom and 2-bedroom options, our collection has a variety of layouts and architectural styles to suit your needs perfectly.
Benefits of Garage Apartment Plans
There are several benefits to consider if you’re thinking about building a garage apartment on your property:
- Increased Property Value: Garage apartment plans adds extra square footage to your property, which may significantly boost its value when you sell.
- Rental Income: Renting out the detached garage apartment can be a great way to generate a steady income stream. This can be particularly attractive in areas with a high demand for rental properties.
- Additional Living Space: Garage apartment plans can provide much-needed extra space for your family. It could be used as a guest house for visitors, a home office, a space for adult children, or even a private living space for aging parents who still enjoy independence.
- Versatility: Garage apartment designs offer a lot of flexibility in terms of how you use them. You can modify them to fit your specific needs and preferences.
- Work/Life Separation: If you work from home, a garage apartment can create a dedicated workspace that helps you separate your work life from your home life.
So, now that we’ve explored the benefits of garage apartment plans, let’s delve into some of our newest home plans in this collection! We’ll be diving into what makes each one unique, showcasing features that could be the perfect match for your needs and lifestyle.
Our Newest Garage Apartment Plans
Garage Apartment – Plan 25824GE

A Glimpse of Garage Plan 25824GE
Maximize your living space with this stunning 1,544 sq ft, two-story garage apartment house plan! The vestibule on the main floor leads to a spacious laundry room and provides access to both the 2-car garage and a charming side covered porch. Looking for garage plan with a workshop space? The third garage bay can easily transform for that purpose, or provide a home for your golf cart.
Head upstairs where a light-filled staircase with 3 windows sets the tone for the bright and airy living area. Wow your guests with a modern L-shaped kitchen boasting tons of cabinet storage, expansive counters, and a beautiful island – a home cook’s dream! The adjoining nook offers endless possibilities – breakfast area, reading retreat, you decide!
This plan doesn’t stop there – a spacious dining area seamlessly flows into a grand living room, perfect for entertaining in style. Plus, a relaxing bedroom with a walk-in closet and a full bathroom, conveniently accessible from both the bedroom and living area, ensures ultimate comfort. This exciting garage house plan has it all – functionality, style, and space to live your best life!
Garage Apartment – Plan 940005JNK

A Glimpse of Garage Plan 940005JNK
Compact living gets a major upgrade with this impressive 1,122 sq ft garage apartment! The main level boasts a functional 2-car garage with a dedicated shop/storage area – think tool bench, extra gear, or the motorcycle of your dreams. A bright foyer welcomes you and leads to the staircase up to the 1-bedroom apartment.
Upstairs, you’ll find a spacious and well-lit open layout that seamlessly connects the living room, dining area, and kitchen. The modern kitchen features a breakfast island for easy meal preparation and casual dining.
The exceptionally roomy bedroom features three large windows (love that!) that allow plenty of natural light in, and a modern private bathroom with a stylish glass shower. Stay on top of everyday chores with a handy combo mechanical/laundry room right within the bedroom for ultimate convenience! This cozy garage apartment combines practicality, modern style, and a bright, spacious feel, all within a cleverly designed, compact space.
Garage Apartment – Plan 270103AF

A Glimpse of Garage Plan 270103AF
Live large within this versatile 2-bedroom, 1,139 sq ft garage apartment! The main floor is all about functionality. Pull into your spacious 2-car garage with an open storage area—perfect for bikes, tools, or holiday decor. Beyond the garage, step into an organized space with a dedicated mudroom featuring a built-in bench, hooks, and a convenient stacked washer and dryer. Need more parking? No problem! A large covered area on the side provides additional car storage.
The upstairs boasts a fantastic open living area with an L-shaped kitchen, perfect for entertaining! You can whip up delicious meals while still being part of the lively living room atmosphere. This level also features two spacious bedrooms and a beautifully bright hall bathroom.
Get ready to let your imagination run wild on the unfinished 3rd floor with 9-foot ceilings! You can turn it into extra bedrooms, a game room, or use it for storage – the choice is all yours. This flexible space gives you the chance to live large and bring your dream living space to life.
Want to see more Garage Apartment Plans?
These thoughtfully designed floor plans boast fully equipped apartments with kitchens, living areas, bedrooms and more! Browse our garage apartment plans today and discover the perfect solution for your property.













