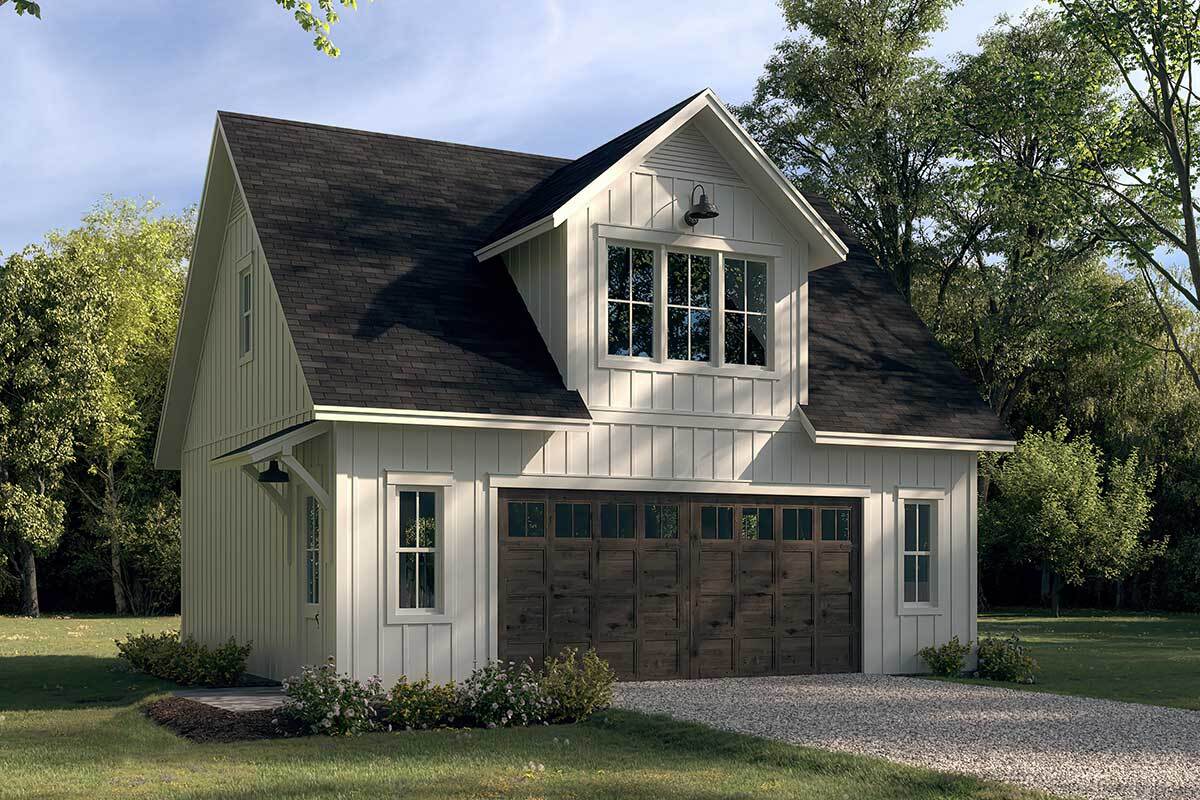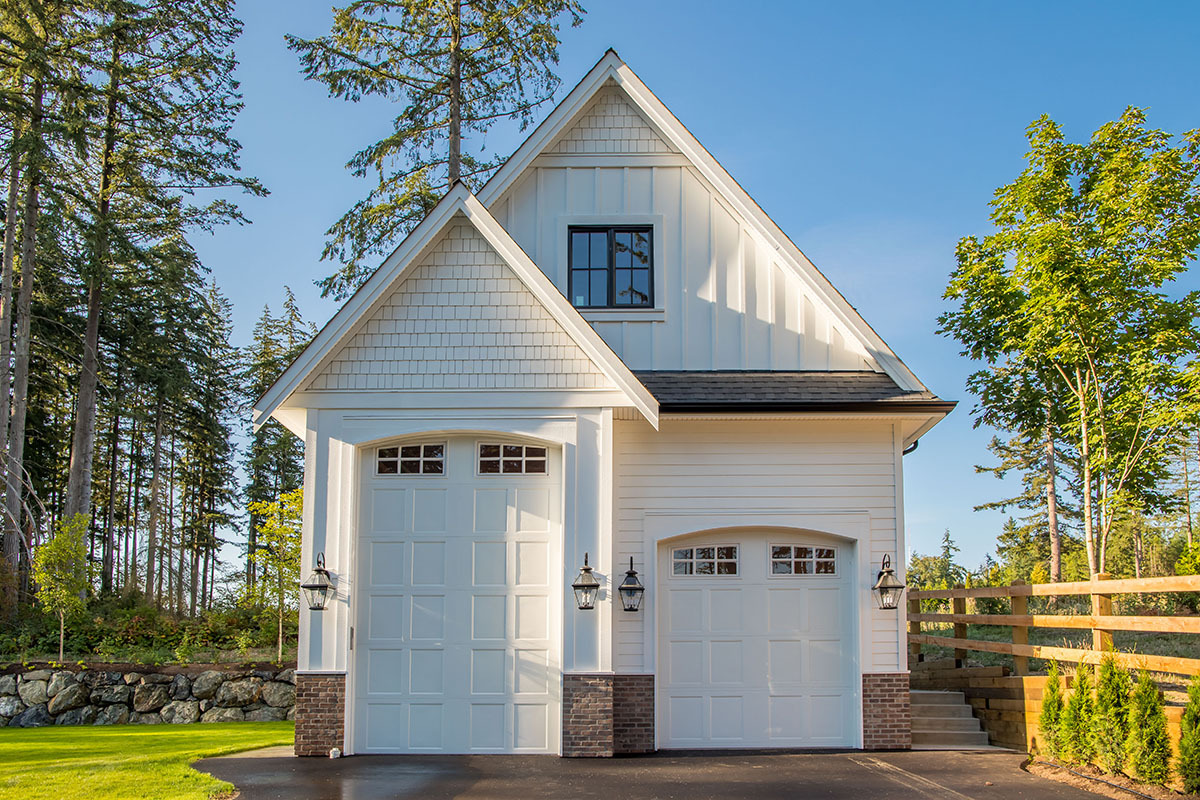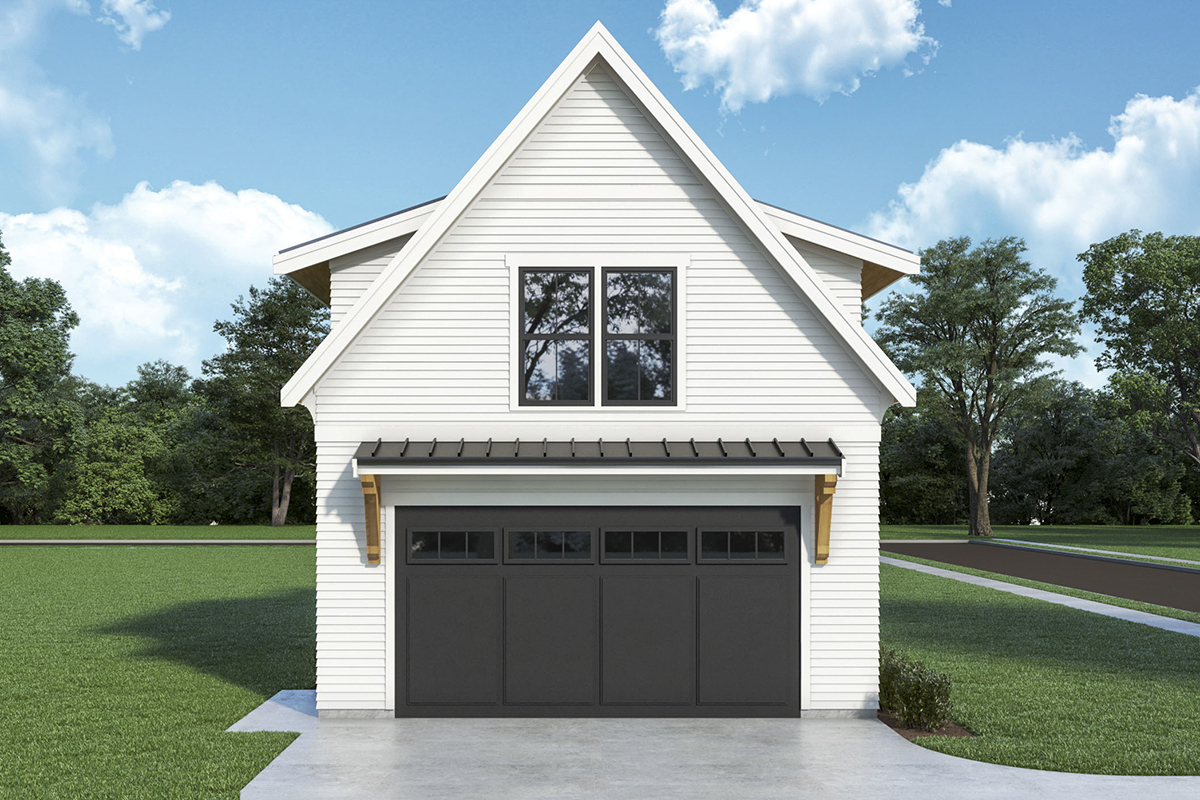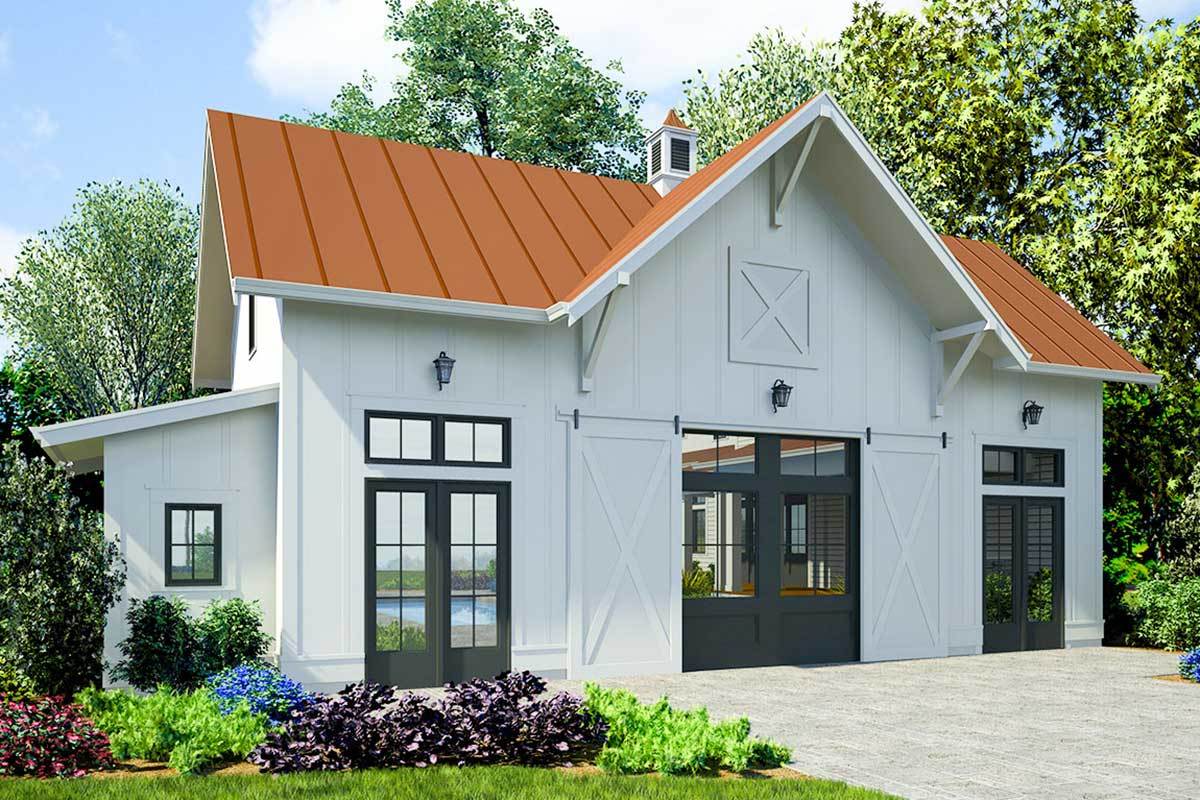5 Amazing Detached Garage Plans to Build
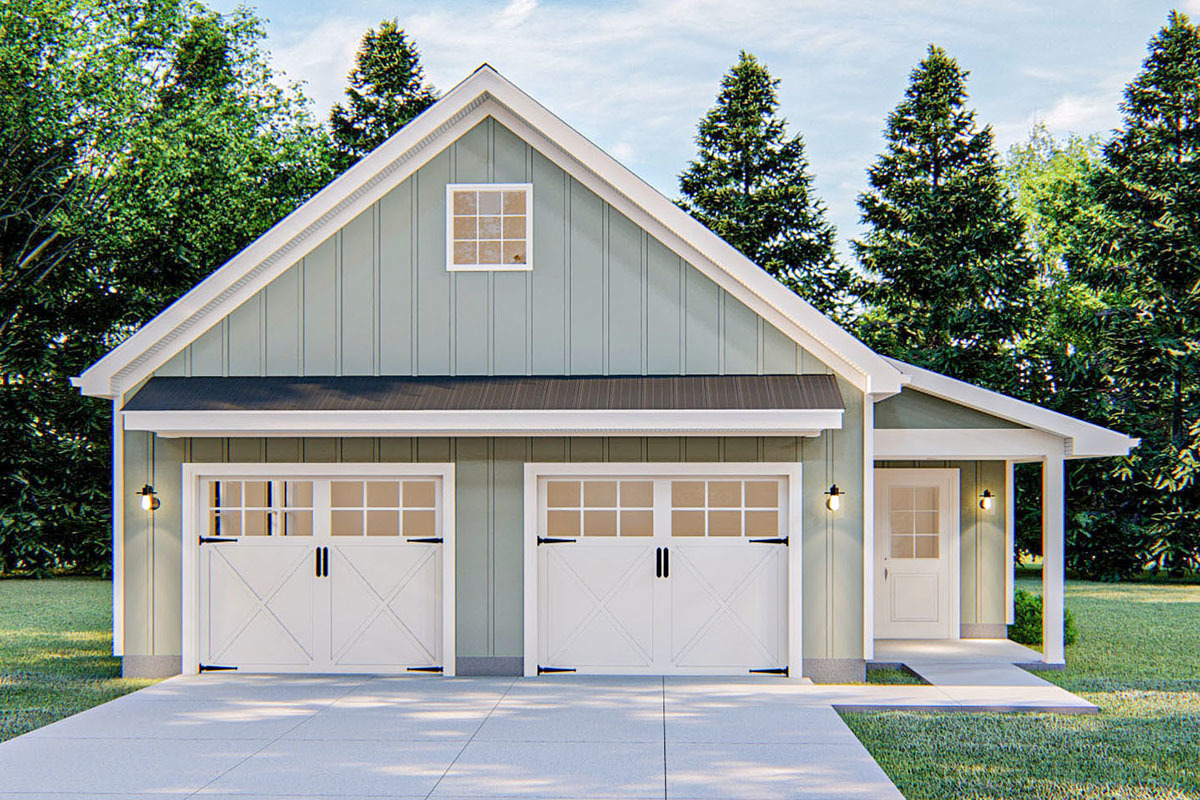
Looking to build additional garage or workshop space on your land? Here’s a look at 5 of our favorite detached garage plans.
1) 2 Car Garage with 1 Bedroom Apartment
- 2 Car Garage
- 525 SqFt Apartment
- 1 Bedroom
- 1 Bathroom
Plan 51902HZ is a great addition to any property. An 837 SqFt lower level provides additional garage or workshop space. A second story apartment includes a kitchen and living area, as well as a bedroom and bathroom.
2) Modern Farmhouse Style Garage with Workshop Space
- 2 Car Garage
- 8×13 Workshop
Plan 62843DJ provides 788 unheated SqFt of garage and workshop space. Access attic storage using pull-down stairs.
3) 2 Bedroom Detached Garage Apartment with RV Bay
- 2 Car Garage including RV Bay
- 909 SqFt Second Story Apartment
- 2 Bedrooms
- 1 Bathroom
Plan 270022AF provides storage for 2 vehicles, including an RV. A spacious guest apartment on the second floor gives you over 900 SqFt of living space. 2 Bedrooms give you plenty of space for hosting guests, or housing family members.
4) Detached Garage with Second Story Workshop
- 2 Car Garage
- 582 SqFt Studio/Workshop
- 1 Bathroom
Plan 280135JWD offers a 2 Car Garage with studio or workshop space on the second floor. The 585 SqFt space includes counter storage and a half bathroom.
5) Tandem Garage Plan with Attached Guest Apartment
- 2 Car Tandem Garage
- 995 SqFt Guest Apartment
- 1 Bedroom
- 1 Bathroom
Plan 23765JD is a great option for those looking to add tandem garage space to their property. The spacious attached guest apartment provides plenty of living space, and could be used as an ADU.














