5 Accessible House Plans
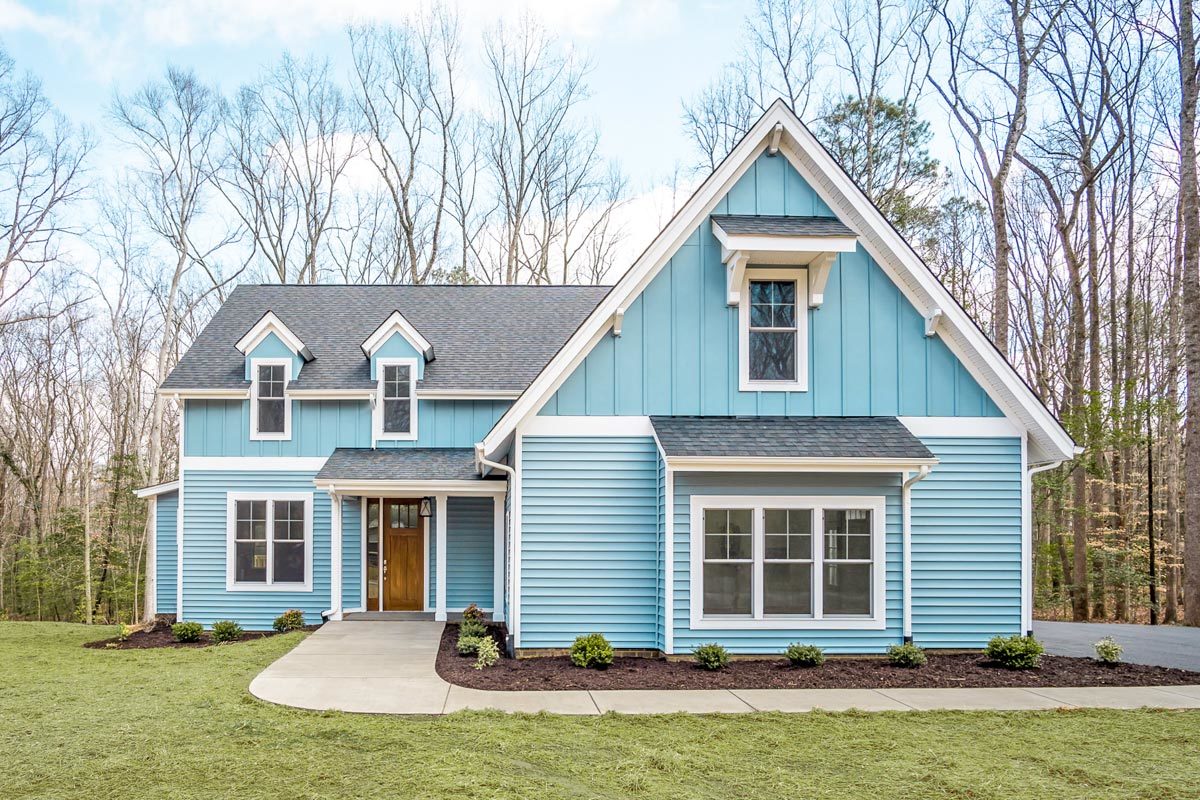
When building a home that is accessible to individuals with limited mobility or wheelchair users, there are many factors that need to be taken into consideration to ensure the layout of the home functions comfortably and safely. These 5 house plans offer a variety of designs that feature accessible layouts.
1) 1-Story Hill Country Ranch
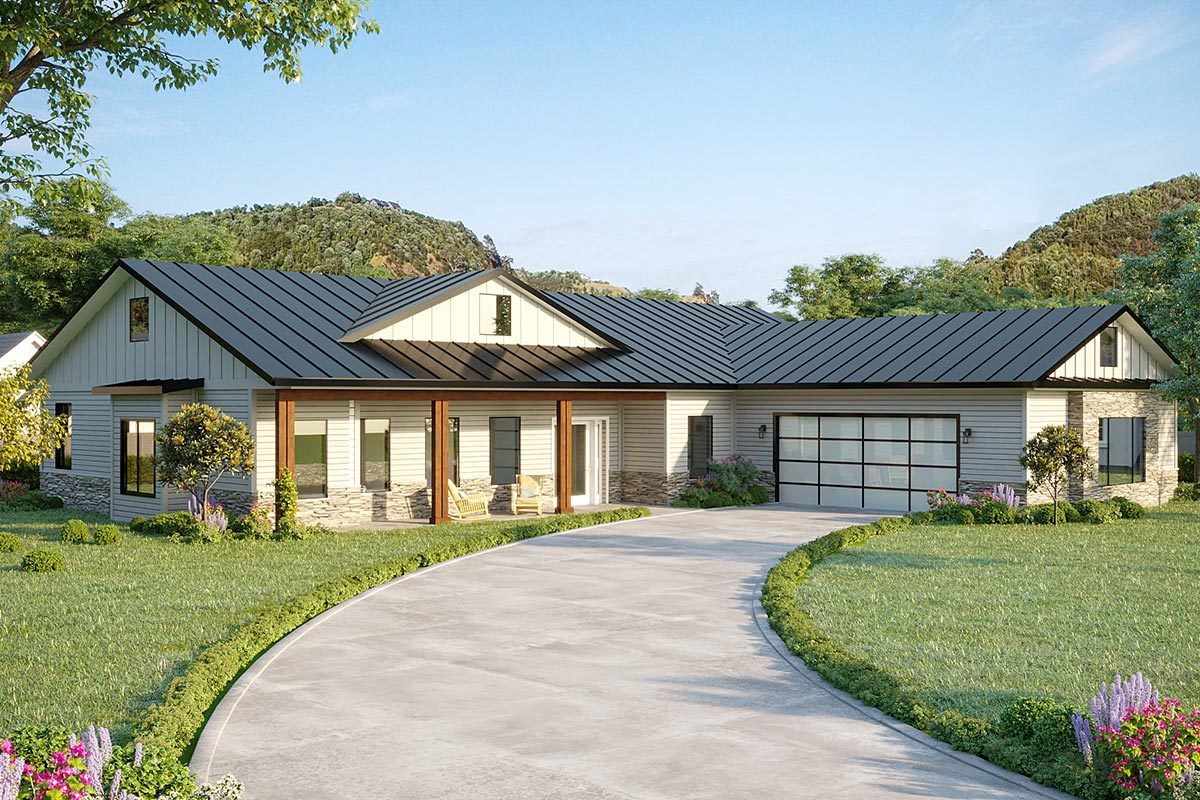
Plan 420006WNT is designed with a spacious open layout, and courtyard entry garage. Build it as-is, or with the accessible option, which implements barrier free shower & bathrooms, widened doorways, and ramp access to the porch.
2) Charming Ranch Perfect for “Aging in Place”
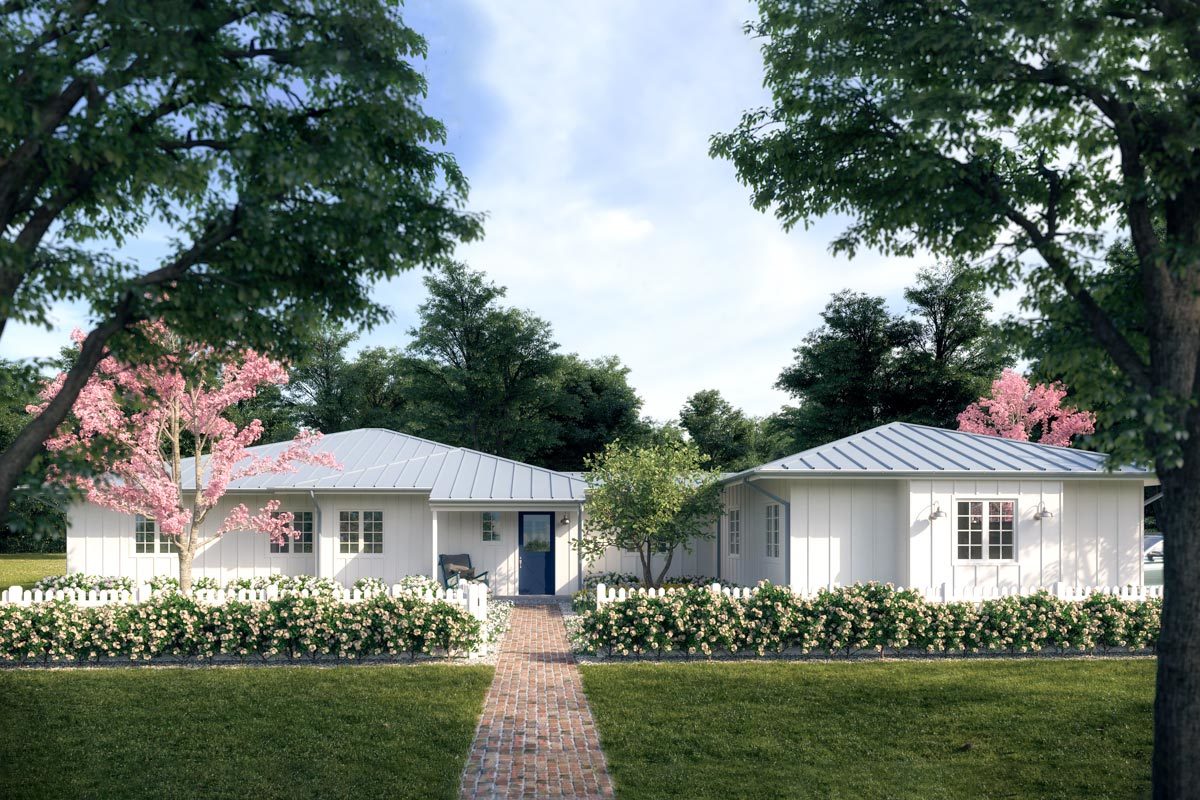
Plan 871001NST has incredible curb appeal & offers the conveniences of single-story living. Designed with the intent to age in place, the layout includes widened doorways & a complete lack of stairways or elevation changes. The master suite is spacious and offers access to a private rear covered porch.
3) Accessible Guest Cottage Designed for Limited Mobility
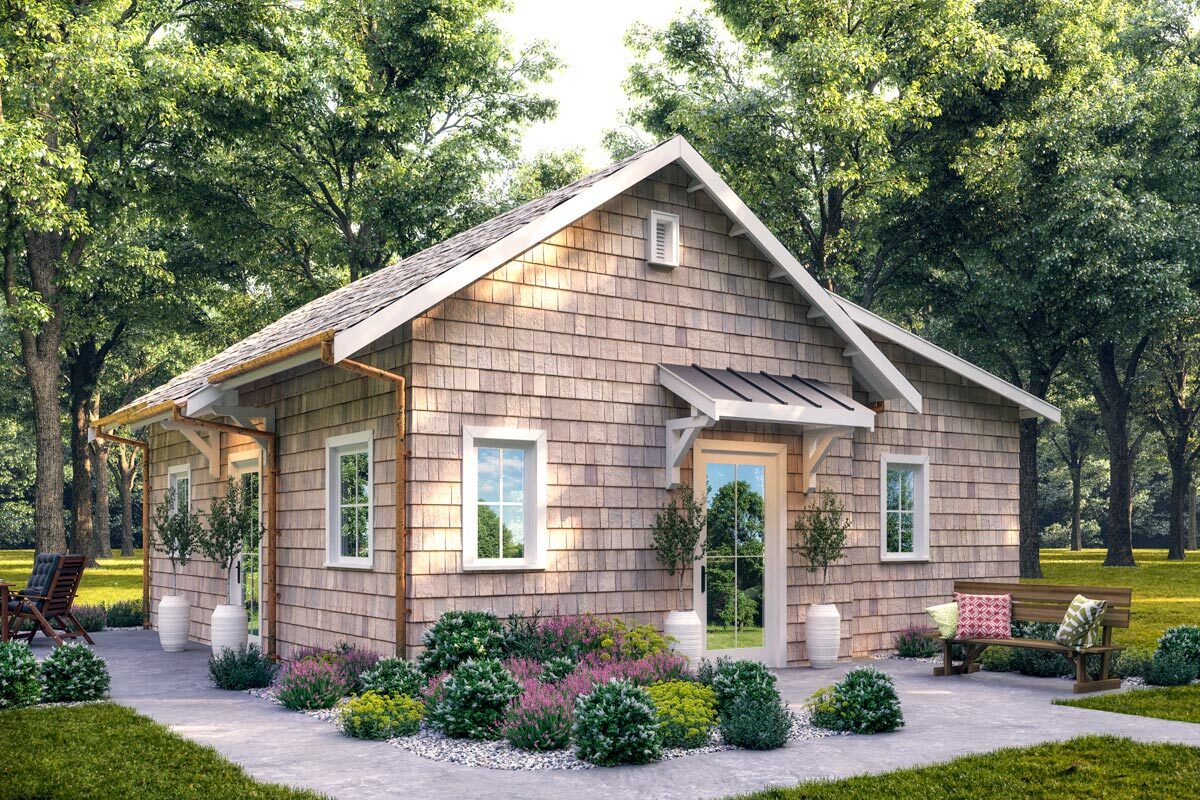
Plan 871001NST is an adorable cottage, sitting at just under 700 SqFt. The plan includes a wheelchair mobility layout, and the sizeable bathroom allows for a 360 degree turn. This sweet cottage would make a perfect in-law casita for individuals with limited mobility.
4) New American Plan Designed for Wheelchair Users

Plan 500059VV is a gorgeous New American style home that offers barrier free living, as well as an elevator for wheelchair users to access the second floor comfortably. The master bedroom is on the main floor and includes pocket door access to the walk-in closet and the master bath with barrier free entry into oversized shower.
5) Accessible Craftsman Ranch
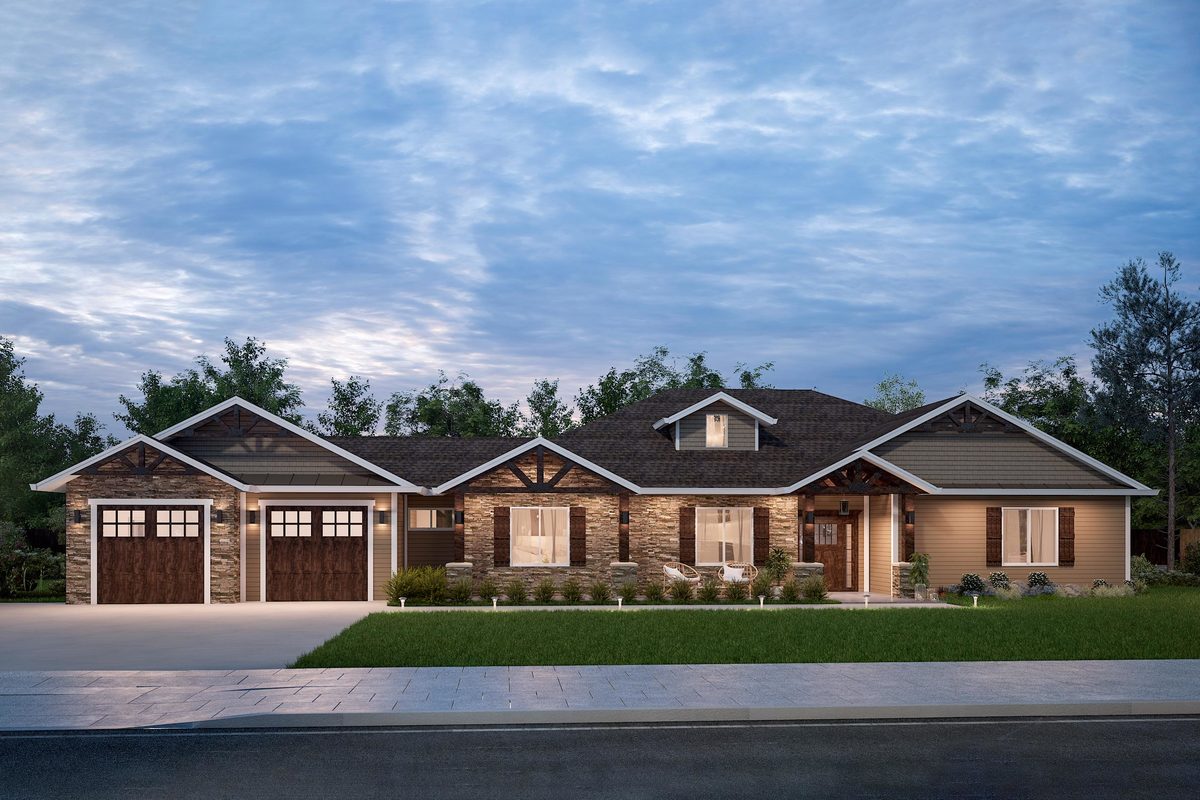
Plan 420003WNT features an accessible option, which widens doorways, bathrooms, showers, and provides necessary ramps to enter the home with ease. We love the spacious open layout & large butler’s pantry.













