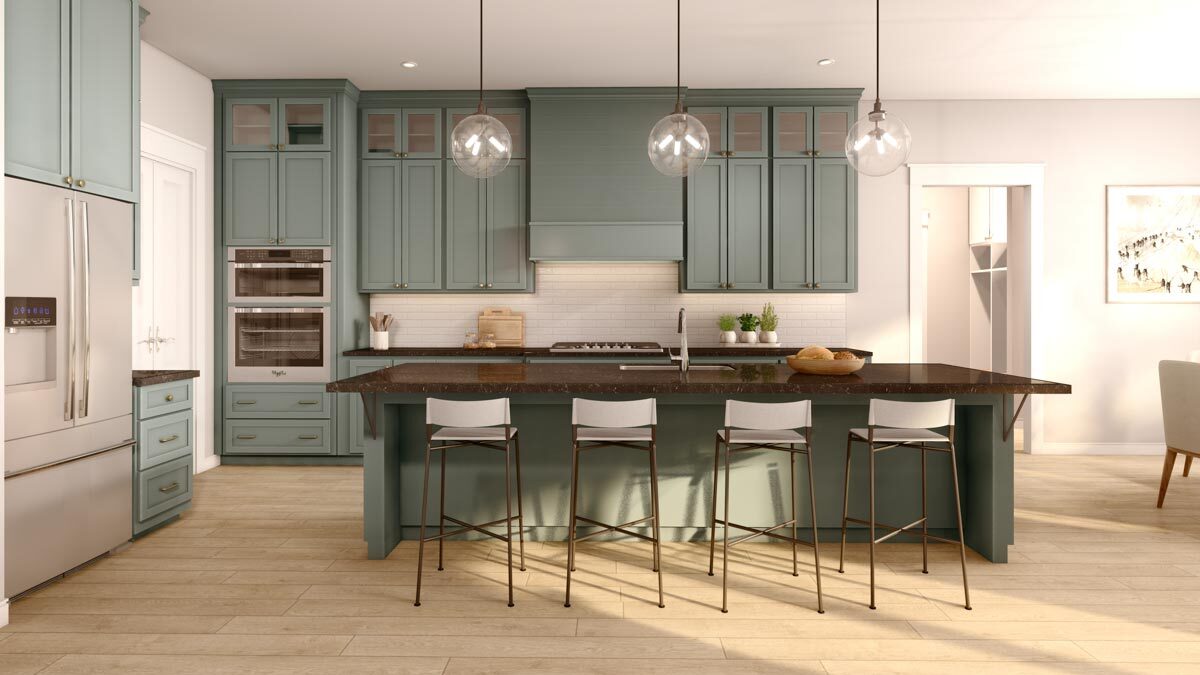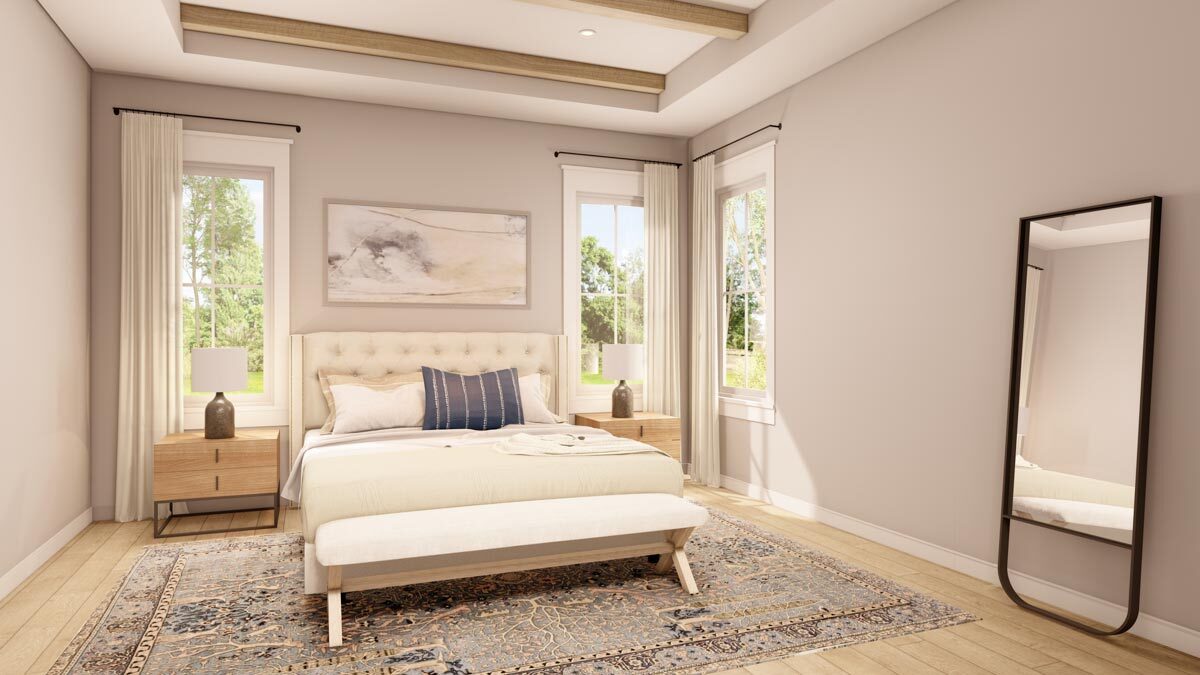Modern Farmhouse Tour: Architectural Designs Plan 51881HZ
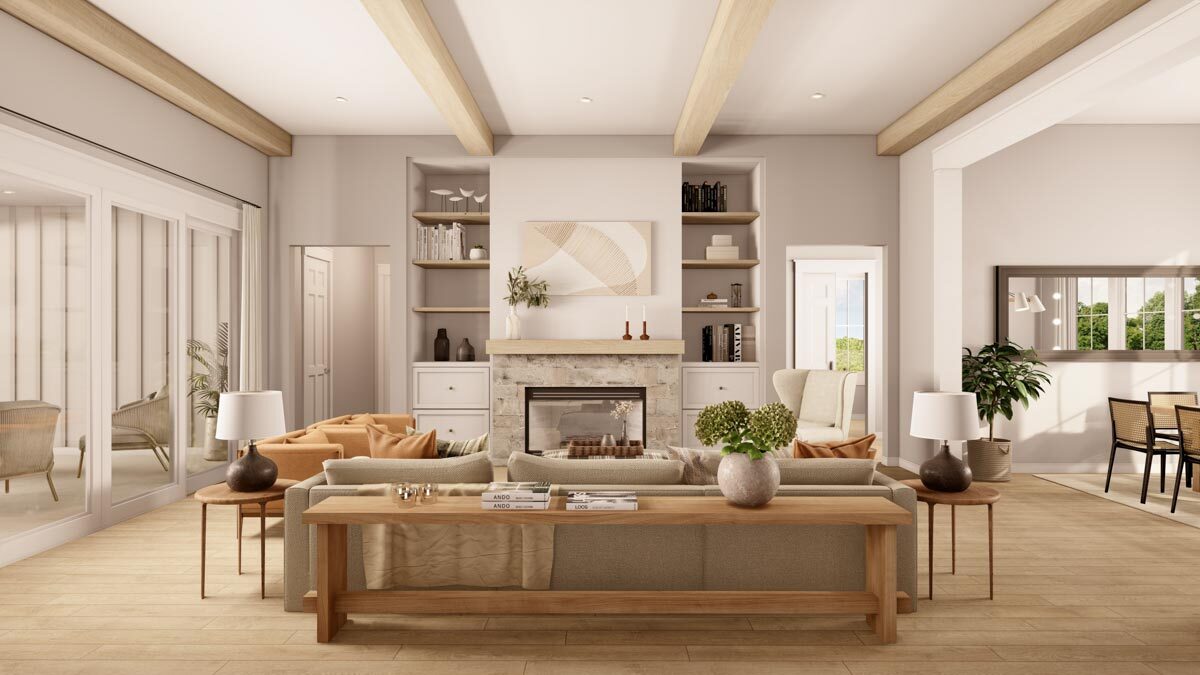
You’re probably not unfamiliar with the Modern Farmhouse trend since it’s taken the housing industry by storm in the past few years. But if you’re stumbling upon this new home style for the first time, our Plan 51881HZ is a great example. Combine classic Farmhouse charm with modern design elements and boom: Modern Farmhouse. This plan is designed with an attractive exterior and plenty of amenities.
The Exterior
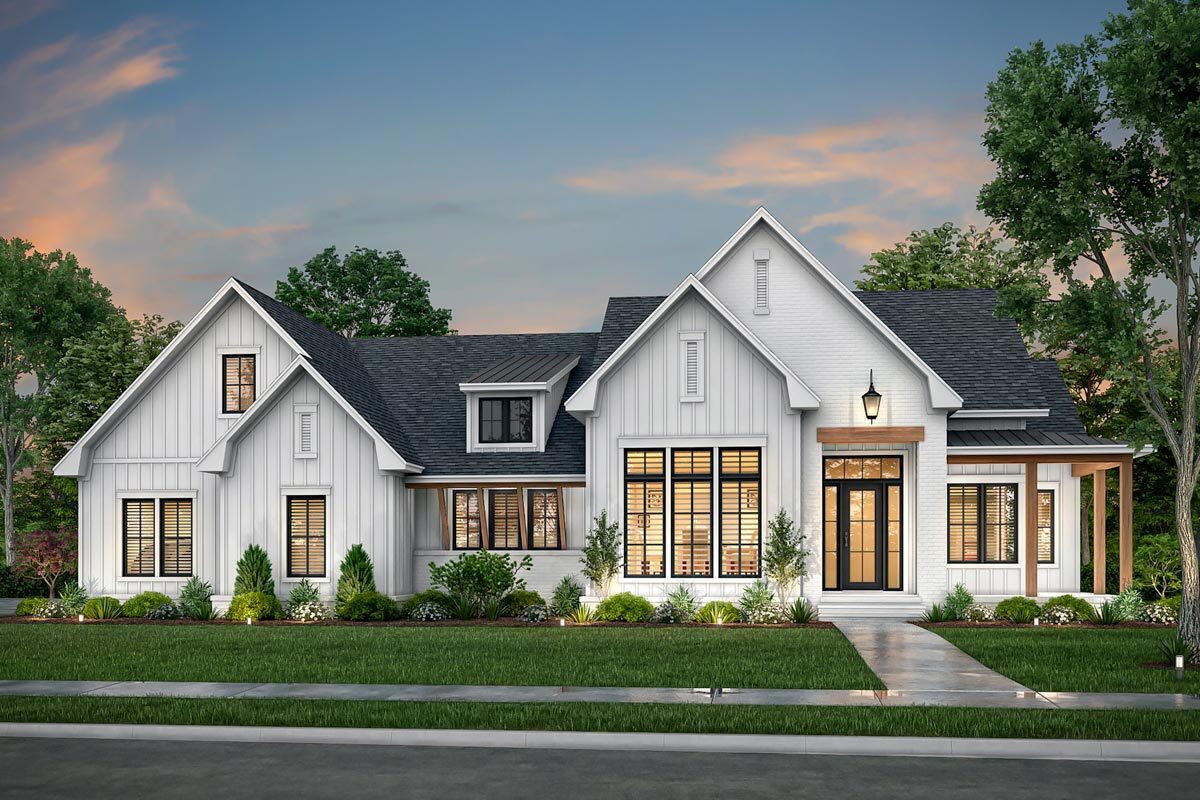
The exterior of Plan 51881HZ boasts incredible curb appeal. We love the mixed siding materials & visual interest the front gables create. The covered front & rear porches offer charming outdoor living space.
- 2,781 SqFt
- 3-4 Bedrooms
- 2.5-3.5 Bathrooms
- 2 Car Side-Entry Garage
The Interior
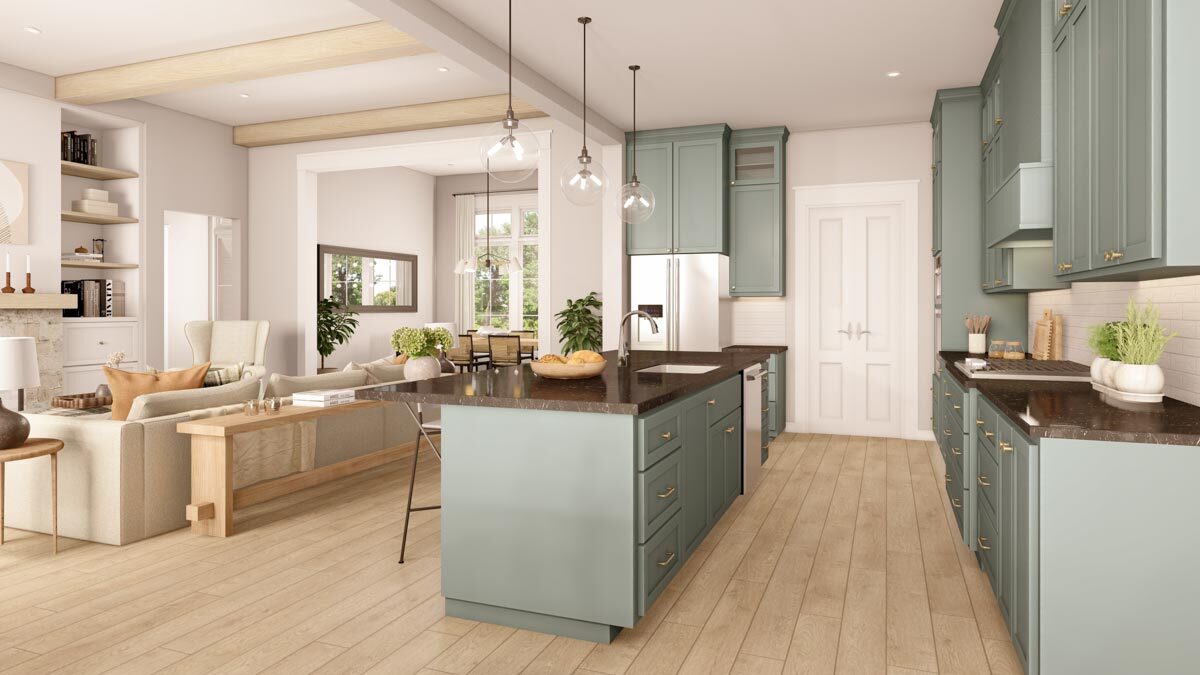
When you enter the home, you’re greeted by a designated foyer with a small nook that can be used as a coat closet, or decorative shelf space. To the right, find a home office with corner windows & built-ins. Despite having an open-concept layout, the main living area of this home still maintains the feel of dedicated living, kitchen & dining spaces.
The spacious kitchen includes a large island and access to the walk-in pantry. Meals with family can be eaten either at the island or the breakfast nook for more casual dining. The combination between traditional & modern design elements give this kitchen the ultimate modern farmhouse feel.
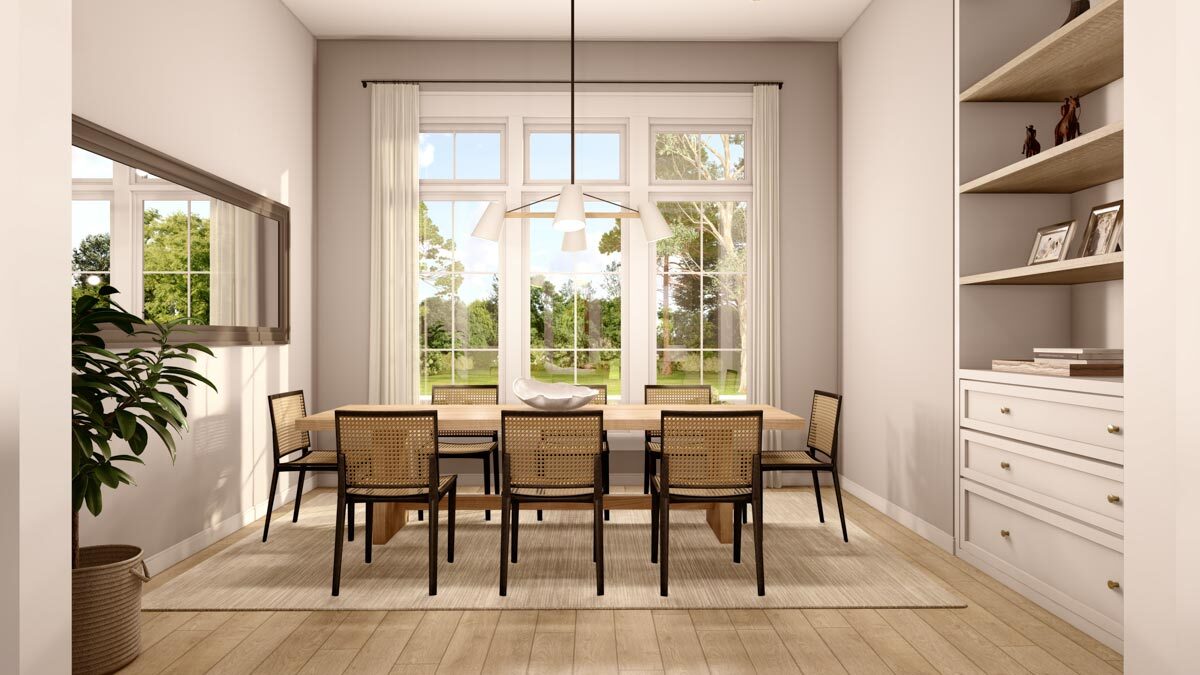
At the front of the home, you’ll find the formal dining area. Large windows allow plenty of natural light to flood the space, and beautiful built-ins provide space to display & store books, china, and other keepsakes.
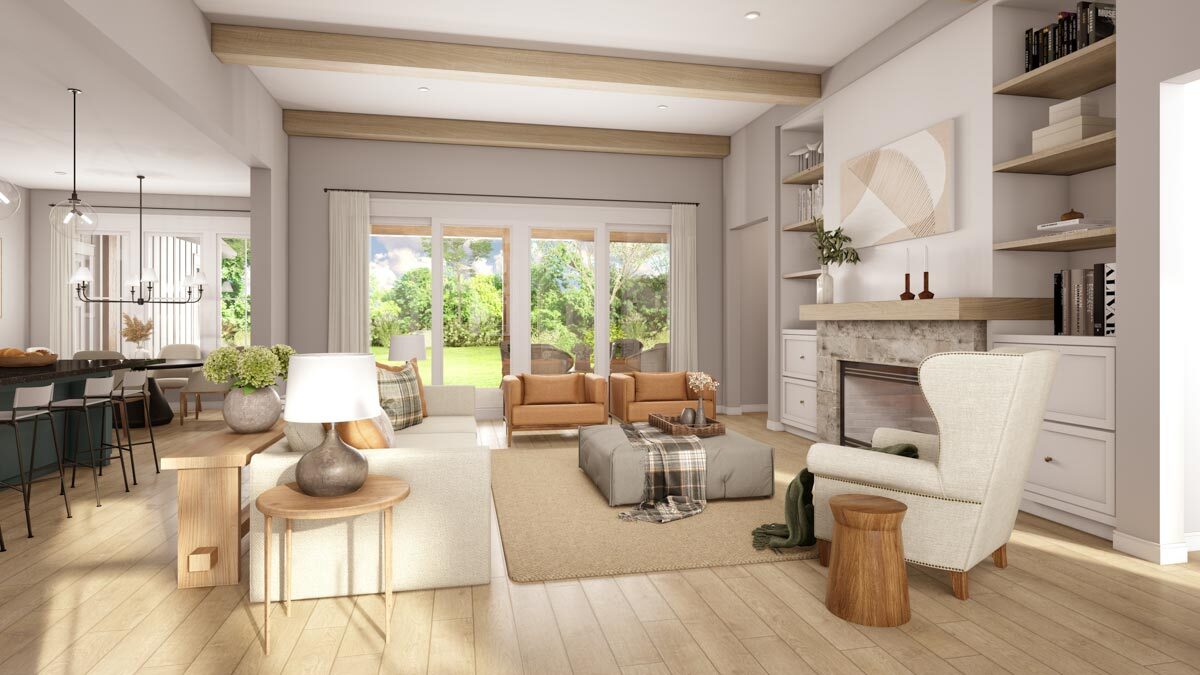
The great room features a beamed ceiling, adding an organic element to the space. Large sliding doors lead out onto the rear covered patio, and keep the room feeling warm and bright.
The master suite occupies the left side of the home and is full of luxurious amenities the homeowner will love. Enjoy a large walk-in closet and five fixture bathroom. The laundry room can be accessed directly from the closet, a feature that adds an element of convenience to the floor plan.














