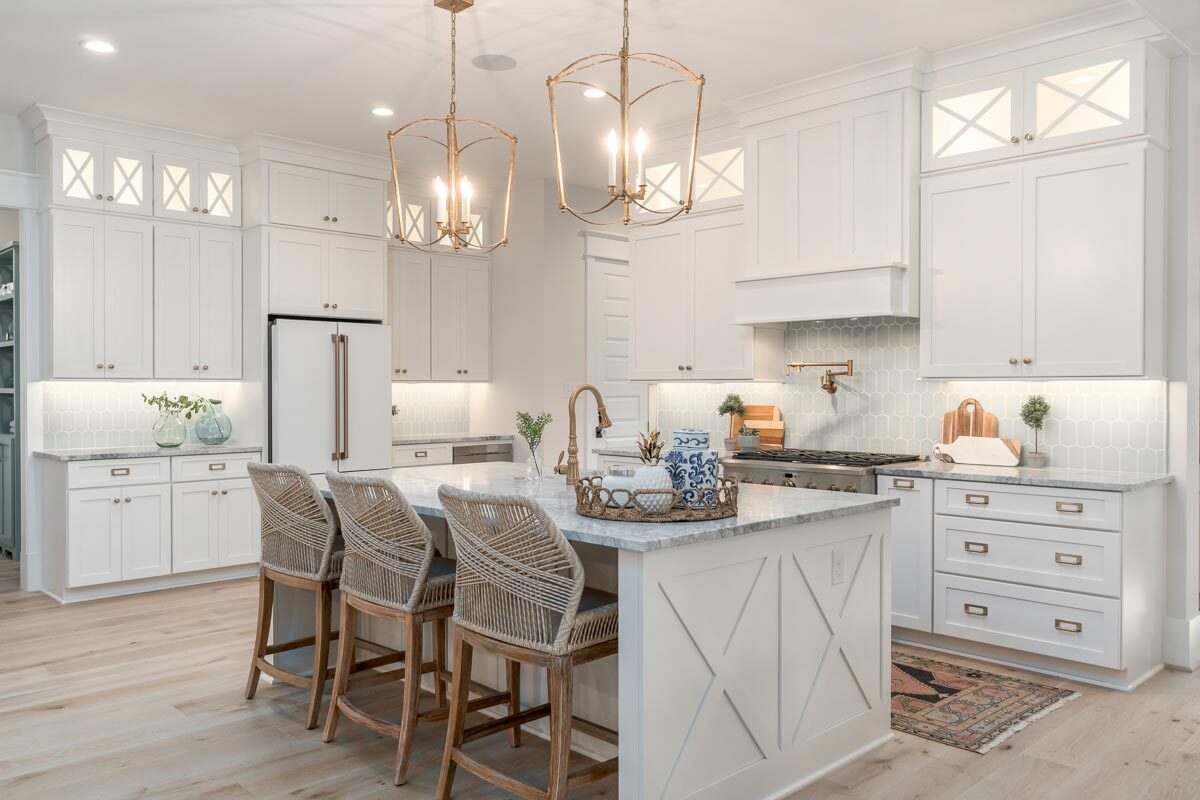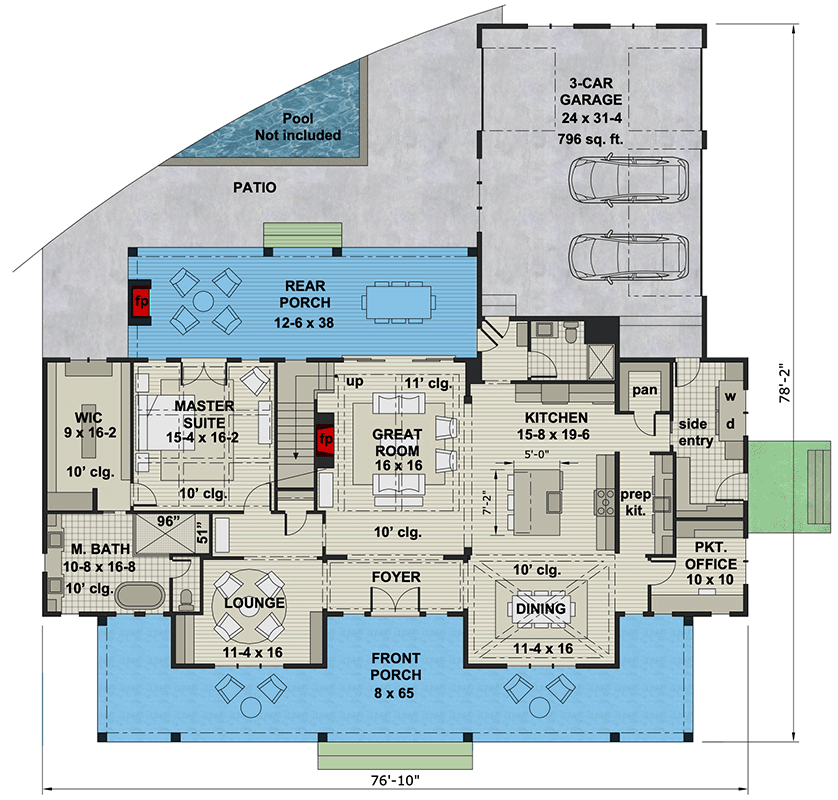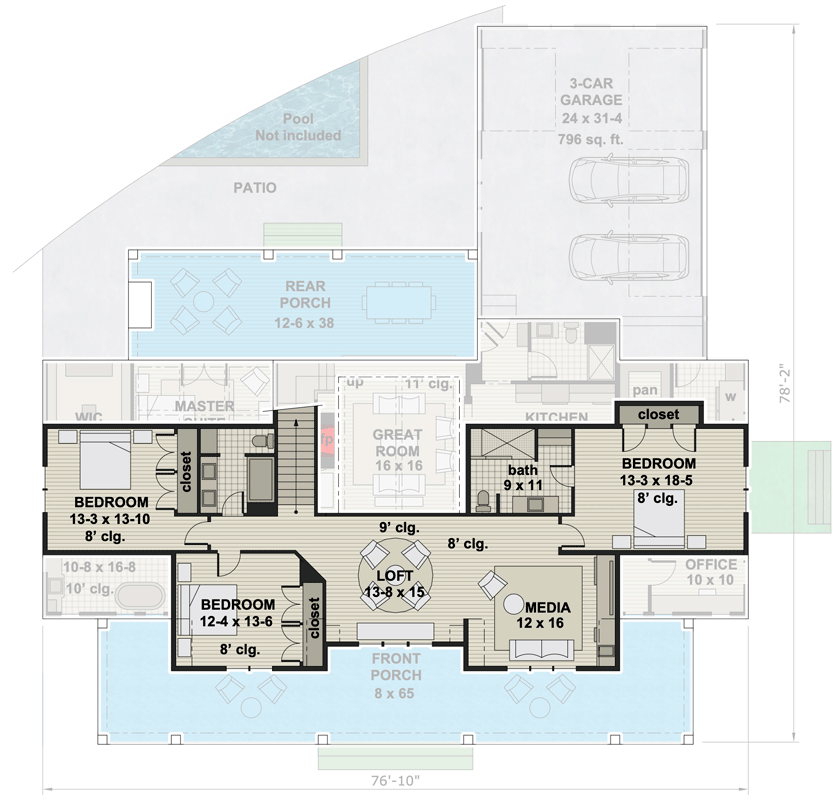Tour This Stunning Modern Farmhouse Plan Built in Virginia

Our friends Perrin Crest Custom Homes, along with Olivia Grayson Interiors, built a stunning version of Modern Farmhouse Plan 14789RK on their property in Virginia for the Parade of Homes.

A formal entrance into the foyer leads into the open concept main living area, including the great room, kitchen, and dining room. The kitchen extends to the scullery, or prep kitchen, offering plenty of additional storage and appliance space. Those that work from home will appreciate the pocket office, which could also be used as a homework space for kids. A less formal side entry leads into the mudroom and laundry space.
On the opposite side of the main floor, a more formal living space, or lounge, offers built-in bookshelves and additional seating. The master suite occupies the left side of the home. Homeowners will love the large ensuite and walk-in closet. Large french doors offer access to the rear covered porch and outdoor fireplace.

Head upstairs to find 3 secondary bedrooms and 2 bathrooms. Bedroom 3 includes an ensuite, and could be used as a guest suite when hosting. A loft and media room provide recreational space for kids.
Finish part of the upstairs later and eliminate the formal dining room with house plan 14679RK (2,743 sq. ft.). And get an even smaller 3-bed version with house plan 14680RK (2,570 sq. ft.).













