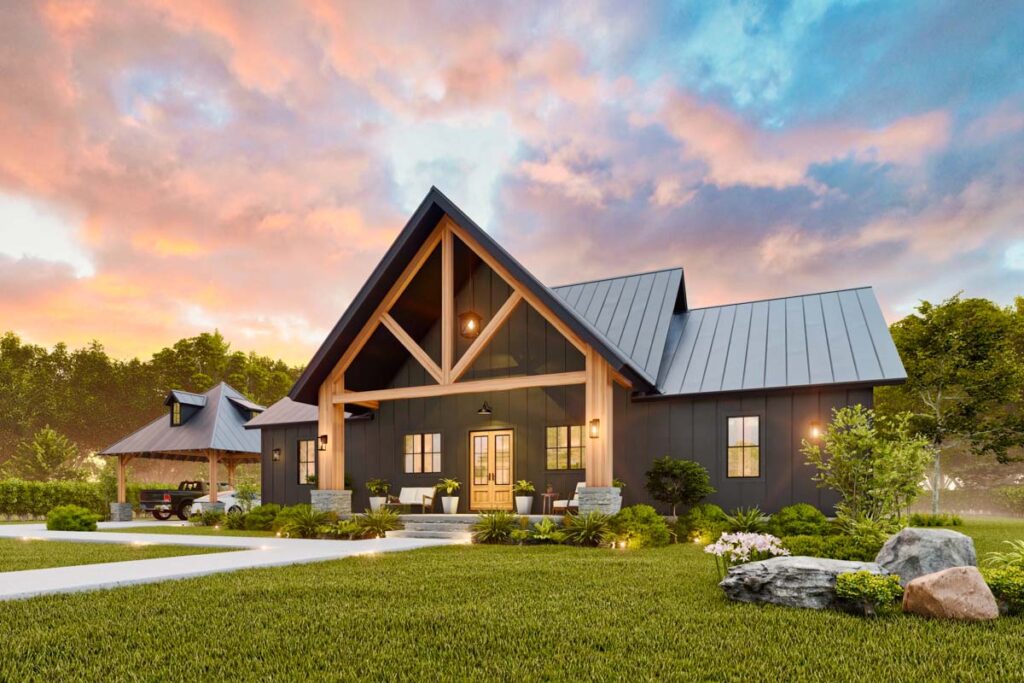Smaller, more affordable houses are not just a trend. These days, there’s a growing demand for 1500 – 2000 sq ft house plans as homebuyers prefer more affordable options, especially with the rising cost of living.
The good news is that downsizing doesn’t mean sacrificing style or functionality when building a new home. In fact, our architects and designers have risen to the challenge of creating beautiful house plans that make the most of every square foot. Smaller homes are no longer just affordable; with their innovative floor plans and curb appeal, they are becoming the epitome of style and luxury.
Discover some of our favorite house plans within this popular square footage range and experience their unique charm. Whether you’re looking for a cozy cottage, a trendy modern farmhouse, or a stylish barndominium, we’ve got you covered!
Barndominium-Style Farmhouse – Plan 51964HZ
What we love about Plan 51964HZ:
- Inviting Open Layout. The vaulted ceiling is the centerpiece of this home. With its large windows and French doors, the great room is flooded with natural daylight, creating a sunny and inviting atmosphere!
- Functional Storage. Enjoy the perfect trifecta of functionality with a spacious walk-in pantry, built-in mudroom nook, and a conveniently located laundry room down the garage entry hall. Plus, the flexible garage layout provides plenty of space for all your seasonal storage needs.
- Charming Outdoor Living. The wraparound porch is the perfect spot to start your day with a cup of coffee or catch a sunset. It’s like having your own little oasis right at your doorstep. Trust us, once you experience the charm and cozy vibe of a wraparound porch, you’ll be hooked!
New American House – Plan 69715AM
What we love about Plan 69715AM:
- Entertainer’s Dream. The spacious open concept kitchen, featuring a large central island facing the dining and great room, allows for seamless interaction. You’ll never feel disconnected from the fun, making hosting a breeze.
- Outdoor Oasis. Experience the perfect blend of indoor and outdoor living in this beautifully designed rear porch with a built-in grill. We are confident that this space will become a family favorite, whether you are looking for a quiet afternoon with a good book or a delicious outdoor meal!
- Future-Proof Flexibility. The optional staircase, offering access to either a bonus room or a basement, provides expandable future space. This means there’s plenty of room for your family to grow and adapt over the years.
Charming Mountain House – Plan 12330JL
What we love about Plan 12330JL:
- Incredible Views. Get ready to host unforgettable gatherings in the open-concept great room with its soaring vaulted ceiling! Imagine dining with loved ones or entertaining friends while enjoying stunning views. It’s sure to make every moment feel extra special! Talk about a focal point, right?
- Ultimate Outdoor Retreat. As you know by now, we love the outdoors! The expansive back porch featuring a two-sided fireplace and a built-in grill is a favorite. Why not take it easy over the weekend? You could spend a lovely day by the pool, relax by the cozy fire, or just sit back and admire the beautiful sunsets.
- Flexible Carport Placement. The detached carport offers unlimited possibilities. Need it closer to your house or nestled within the landscape? No problem! The choice is yours.
Contemporary Cottage – Plan 420092WNT
What we love about Plan 420092WNT:
- Contemporary Meets Rustic. If you’re someone who loves the best of both worlds – the tranquility of the countryside and the buzz of the suburbs – then you’ll absolutely adore this charming home!
- Family-Focused Design. The vast great room offers the perfect place to enjoy a family movie, a fun game night, or simply chilling out with your loved ones. The whole family can stay connected and enjoy each other’s company with the open concept layout, no matter what they’re up to!
- Clever Layout. This clever floor plan design offers a seamless flow between the kitchen, walk-through pantry, and laundry room. Simplifying daily routines is our passion, and we hope it’s yours too!
Exclusive Lake House – Plan 62332DJ
What we love about Plan 62332DJ:
- Charming Curb Appeal. This lake home’s stunning wraparound porch has an inviting and welcoming feel. It not only adds to the curb appeal but also offers multiple spots to take in the beautiful exterior views.
- Multipurpose Mudroom. The spacious mudroom is a versatile hub, thoughtfully designed with folding counters and storage space. With easy access from the garage and exterior, it can be easily used for cleaning up after outdoor activities. Less mess in the house? Yes, please!
- Incredible Views. From every angle, you’re in for a treat as you soak in the breathtaking views. The large windows let in the warm sunlight, creating a bright and inviting atmosphere that will make you feel right at home. And to top if off, a stunning cathedral ceiling adds an extra special touch to this already perfect space.
Economical Modern Farmhouse – Plan 16909WG
What we love about Plan 16909WG:
- Affordable Elegance: This home is a perfect example of how beauty and affordability can come together in perfect harmony. From the charming open rafter tails over the boxed bay window to the shed dormer and welcoming covered front porch, this small home proves that style doesn’t have to break the bank.
- Expansive Bonus Room: The vast bonus room on the second floor is where your family’s dreams can take flight. This room has endless possibilities as a haven for creativity, a hub for entertainment, or a sanctuary for relaxation. You’ll be able to draw inspiration and find joy here for years to come!
- Connect with Nature: The open concept kitchen and family area offers captivating views onto the lanai through elegant French doors. The lanai serves as an inviting extension of the indoors, providing versatile space for entertaining and relaxation, rain or shine.

