Monthly Wrap-Up: Architectural Designs February Top 5
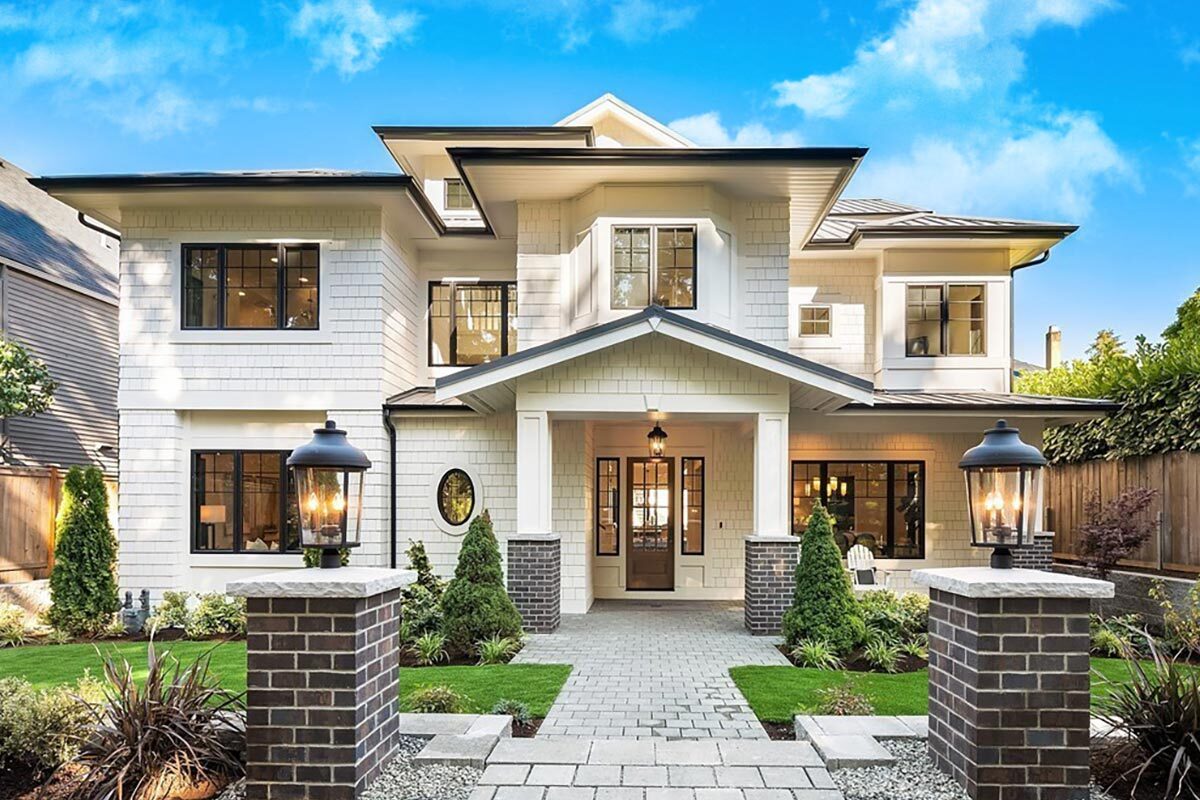
It’s officially March, and we officially have spring fever. We added tons of exciting new plans this past month, including a new designer! Here’s a look at some of our top picks:
1) Luxury Mountain Home with In-Law Suite: Plan 95131RW
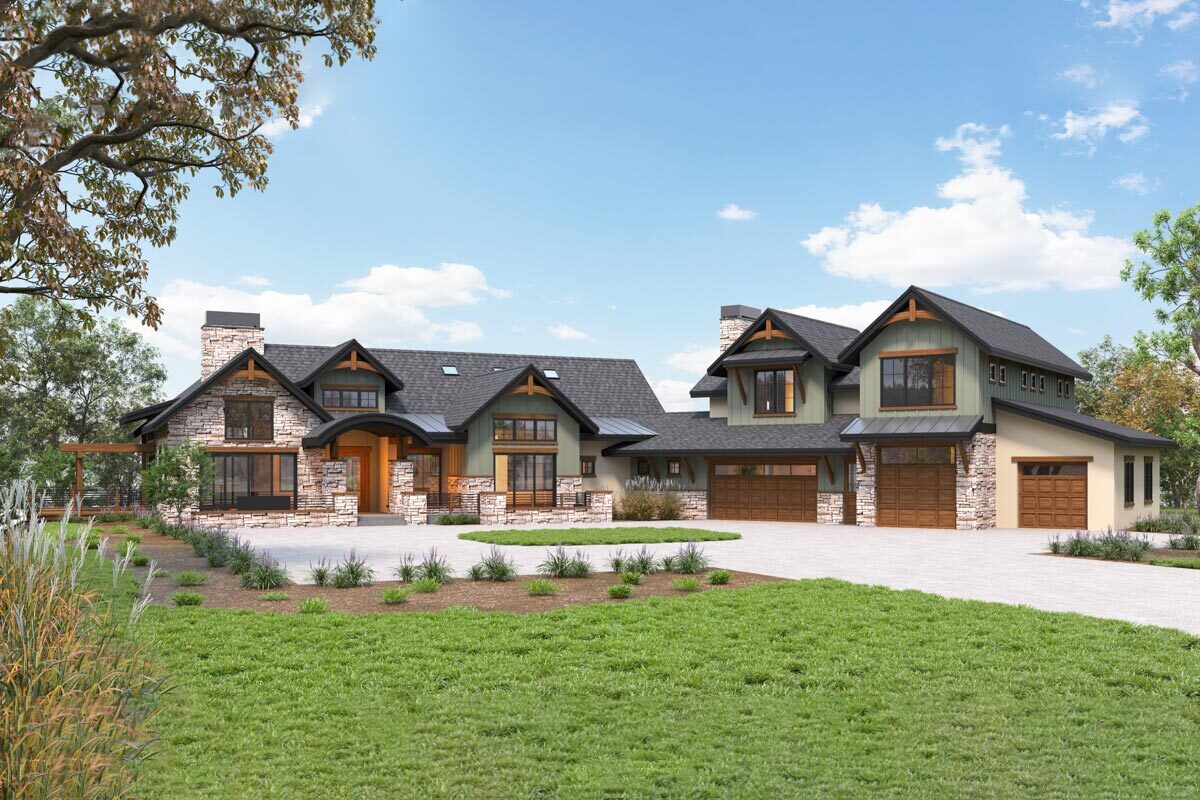
Wait ’till you see the rear elevation of Plan 95131RW – it’s stunning! A 2 bedroom apartment is located above the garage, and includes an open-concept living, dining, and kitchen area. The apartment flows outside onto a deck.
- 4,097 SqFt
- 4-6 Bedrooms
- 4.5-6.5 Bathrooms
- 4 Car Garage
2) Exclusive Pool House with Contemporary Vibe: Plan 270052AF
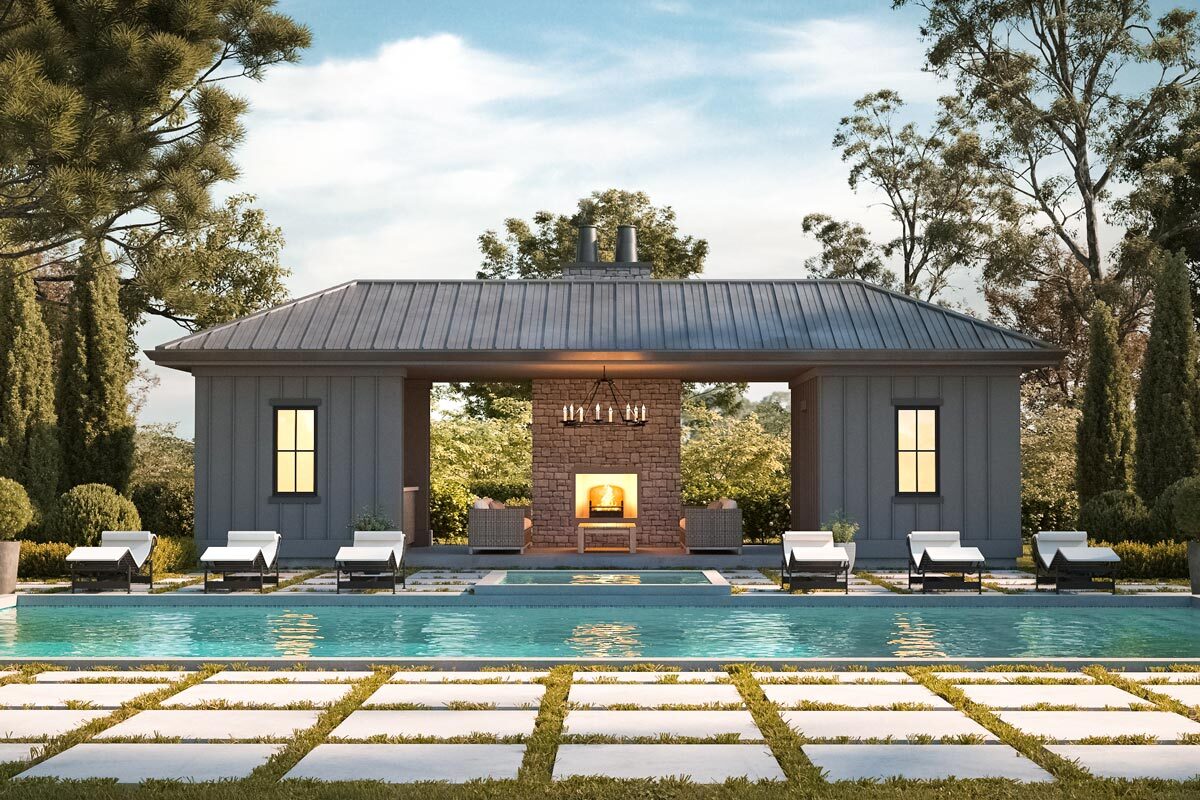
This gorgeous new Pool House Plan has us dreaming of warm summer days. Plan 270052AF is designed with a central lounge area & fireplace, as well as a wet bar. A bath/changing room is enclosed on the side of the layout.
- 103 SqFt
- 0.5 Bathrooms
- Includes space for pool mechanical room
3) Craftsman Cottage: Plan 623071DJ
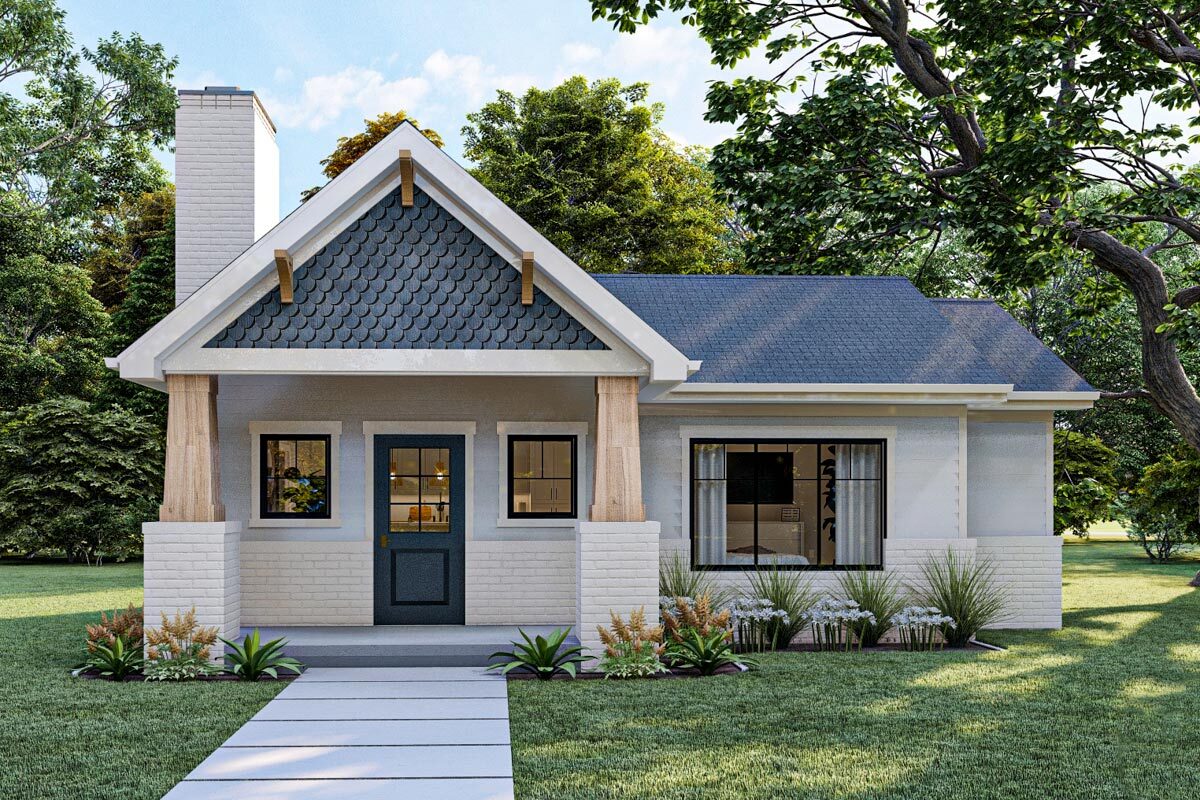
We love this cozy new cottage design – perfect for someone looking to stay under 1,000 SqFt. Plan 623071DJ would make a great casita for guests or in-laws. The kitchen includes a large island with a snack ledge and a pantry.
- 733 SqFt
- 1 Bedroom
- 1 Bathroom
4) Northwest Craftsman with Detached Carriage House: Plan 23932JD
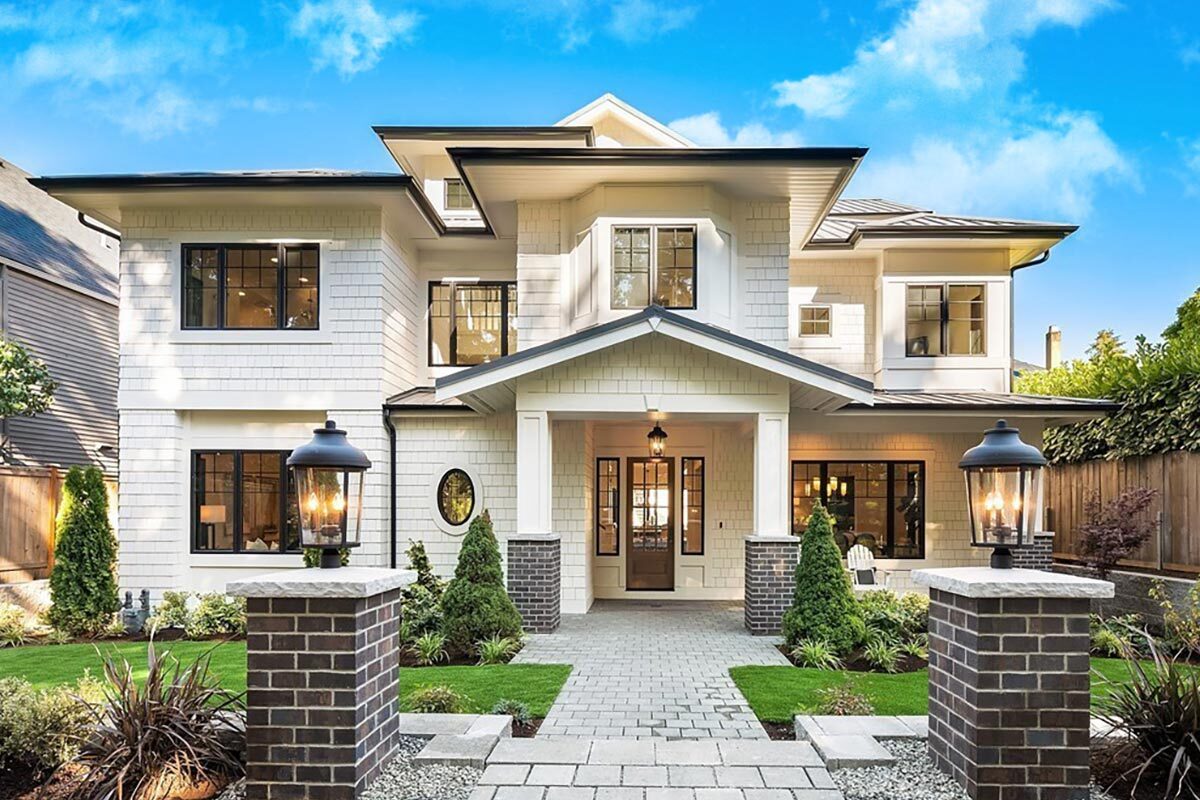
This gorgeous Northwest Style Craftsman is full of luxurious features, and includes plans for a detached carriage house garage. The 1 bed 1 bath carriage house features a kitchen & living area. We love the spacious office in the main house.
- 4,952 SqFt
- 6 Bedrooms
- 5.5 Bathrooms
- Detached 2 Car Garage with Upper Carriage House
5) Exclusive Stilt House with Game Room: Plan 461003DNN
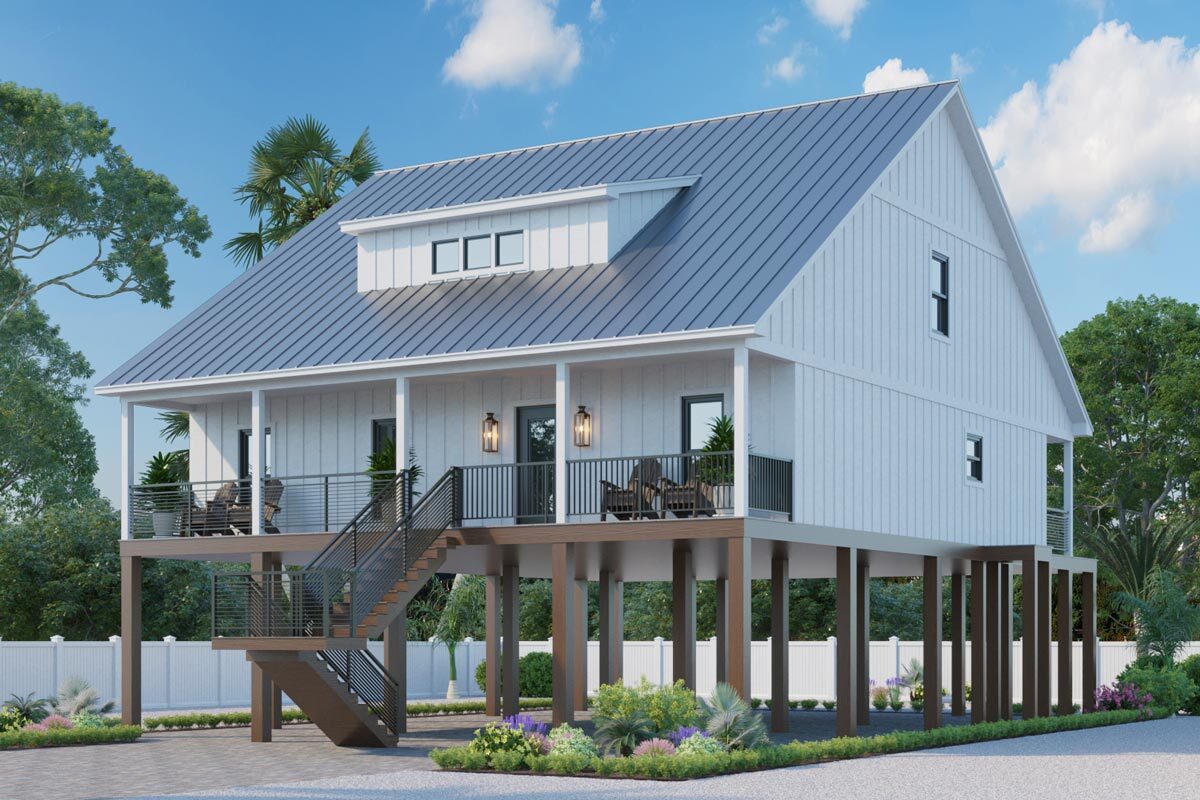
We added a new designer to the collection in February! The DNN portfolio includes this gorgeous new Exclusive Plan – perfect for low country living. The light and airy living space offers access to a covered porch that extends onto a deck, and the island kitchen is in close proximity to a sizable pantry.
- 2,576 SqFt
- 5 Bedrooms
- 3.5 Bathrooms













