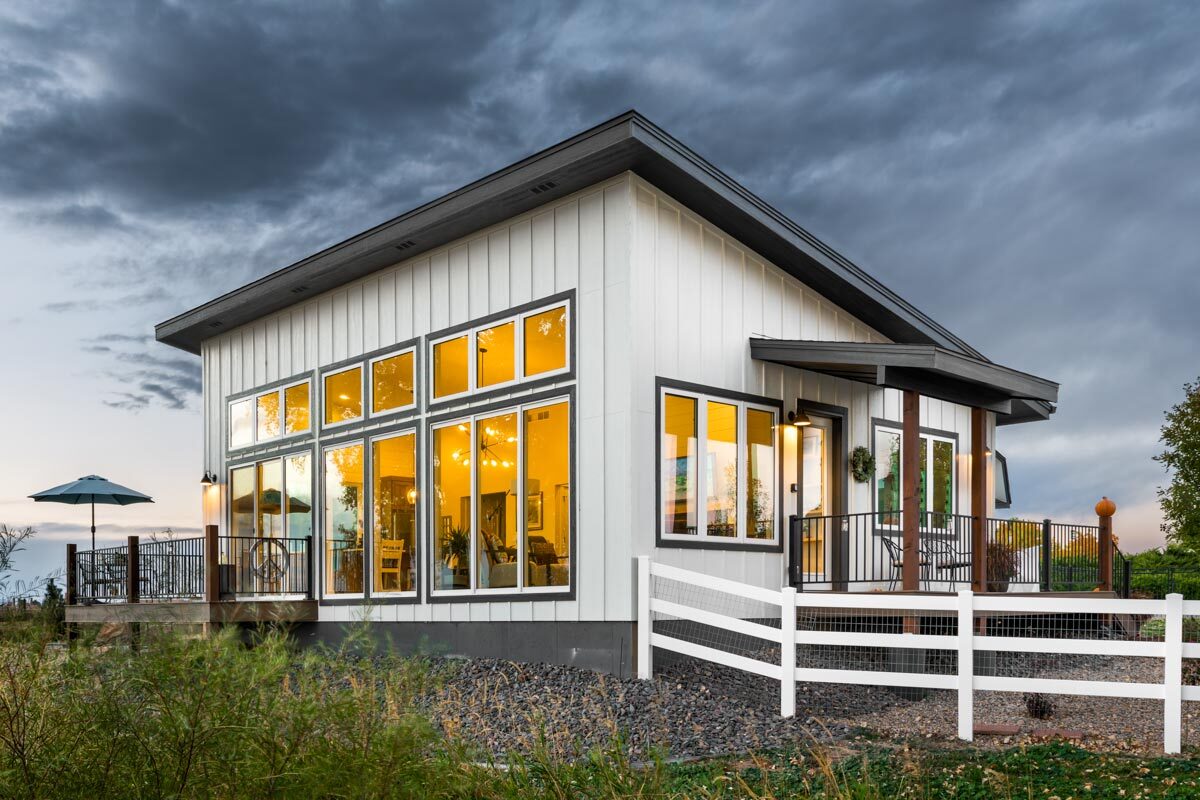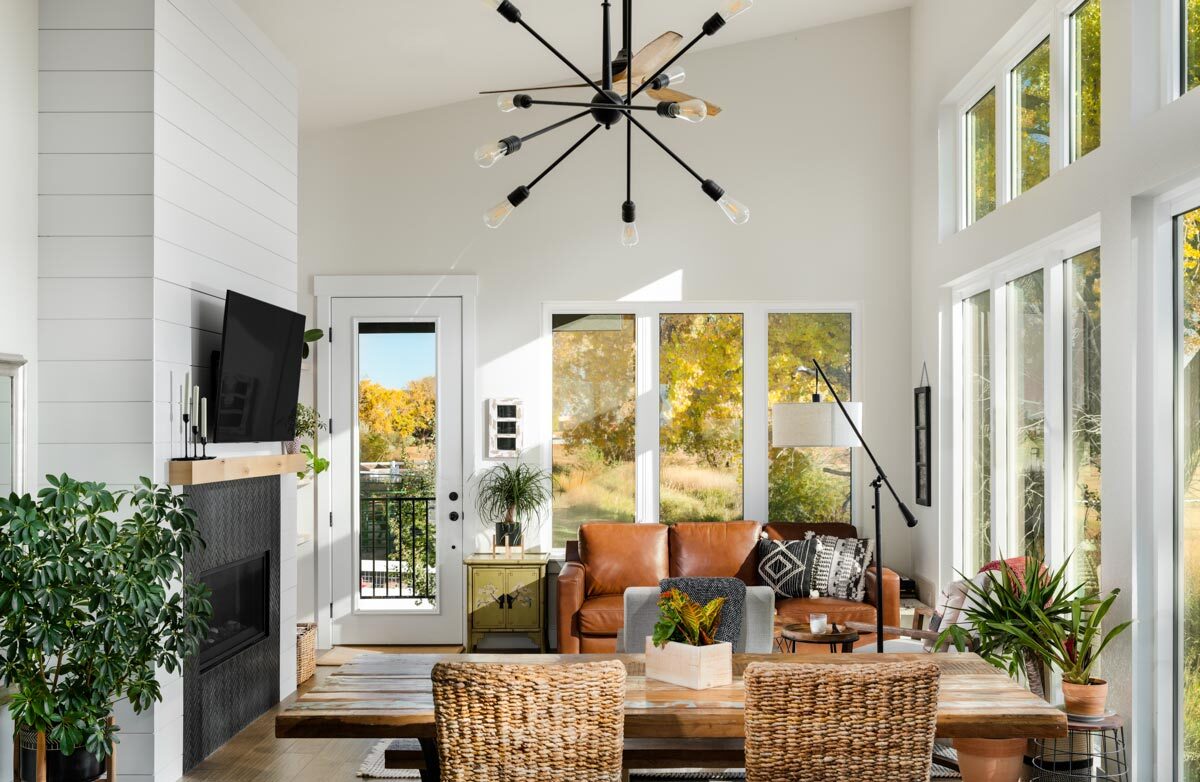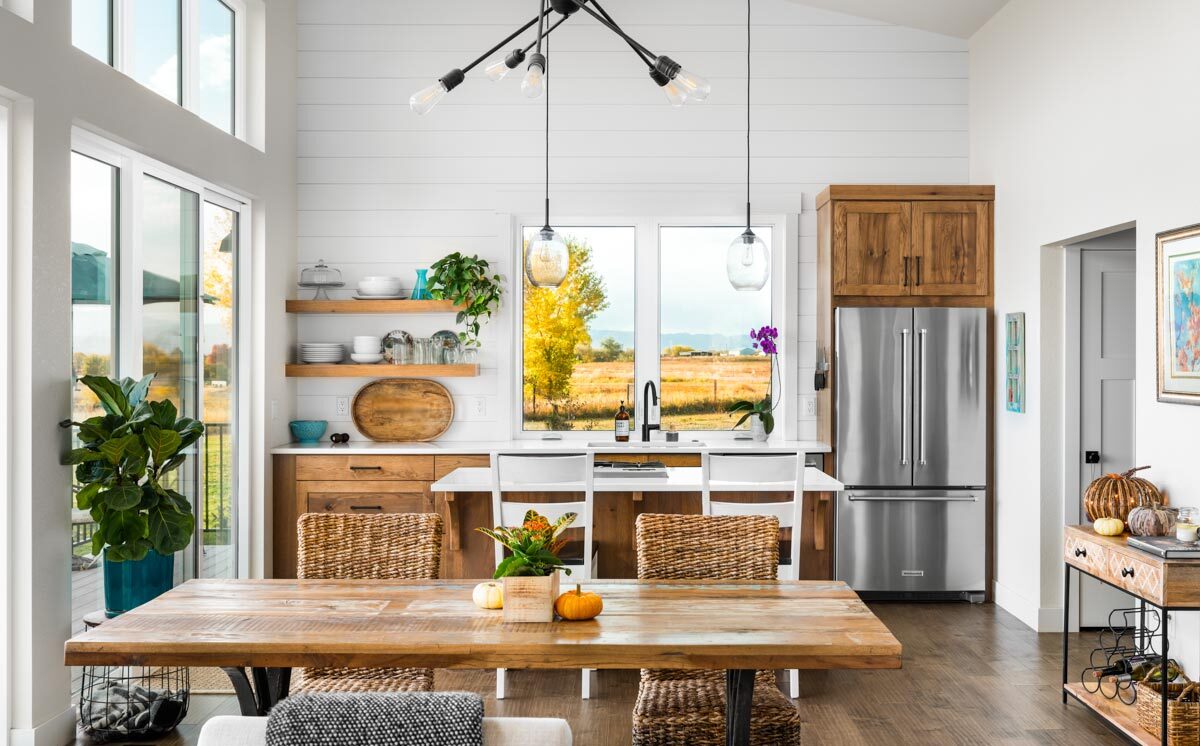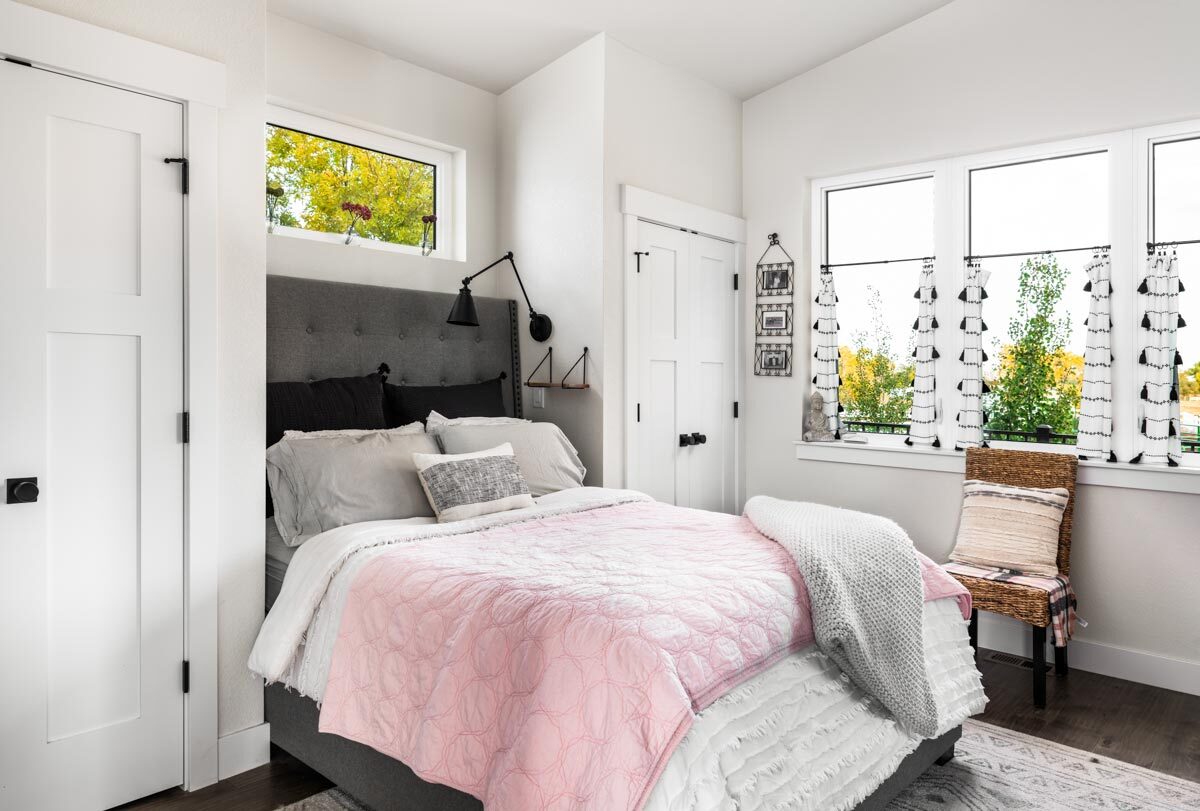Architectural Designs Plan Spotlight: Modern Cottage Plan 95133RW

If you’re looking for a plan that offers simple & compact living space, or even just an ADU to add to your property, our brand new Modern Cottage Plan 95133RW is a fantastic option!
Overview
- 982 Heated Square Feet
- 1 Bedroom
- 1 Bathroom
- 34′ Wide x 28′ Deep

The open concept main living area provides a continuous flow between the living, dining, and kitchen spaces. Three sets of sliding doors provide access to the outdoor living space. The home’s large wall of windows is perfect for taking advantage of outdoor views and letting plenty of natural light fill the room.

The kitchen offers a prep island and a walk-in pantry. Walk directly from the kitchen out onto the deck to through the large sliding doors for easy access to outdoor dining or grilling space. This plan also features an office, perfect for your work-from-home setup.

The bedroom has a cozy feel, and features 2 closets and a spacious full bathroom. We love the easy access to the laundry room & linen closet.
Additional Features
- Covered front porch & rear deck
- Crawl space
- Living room fireplace













