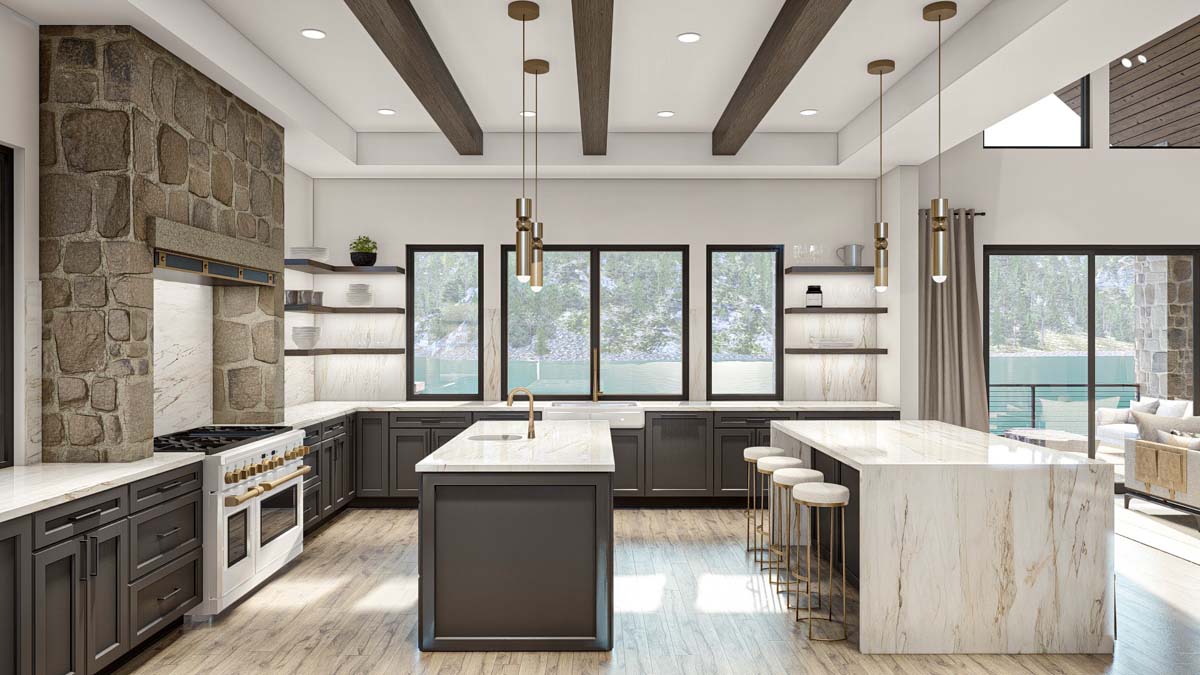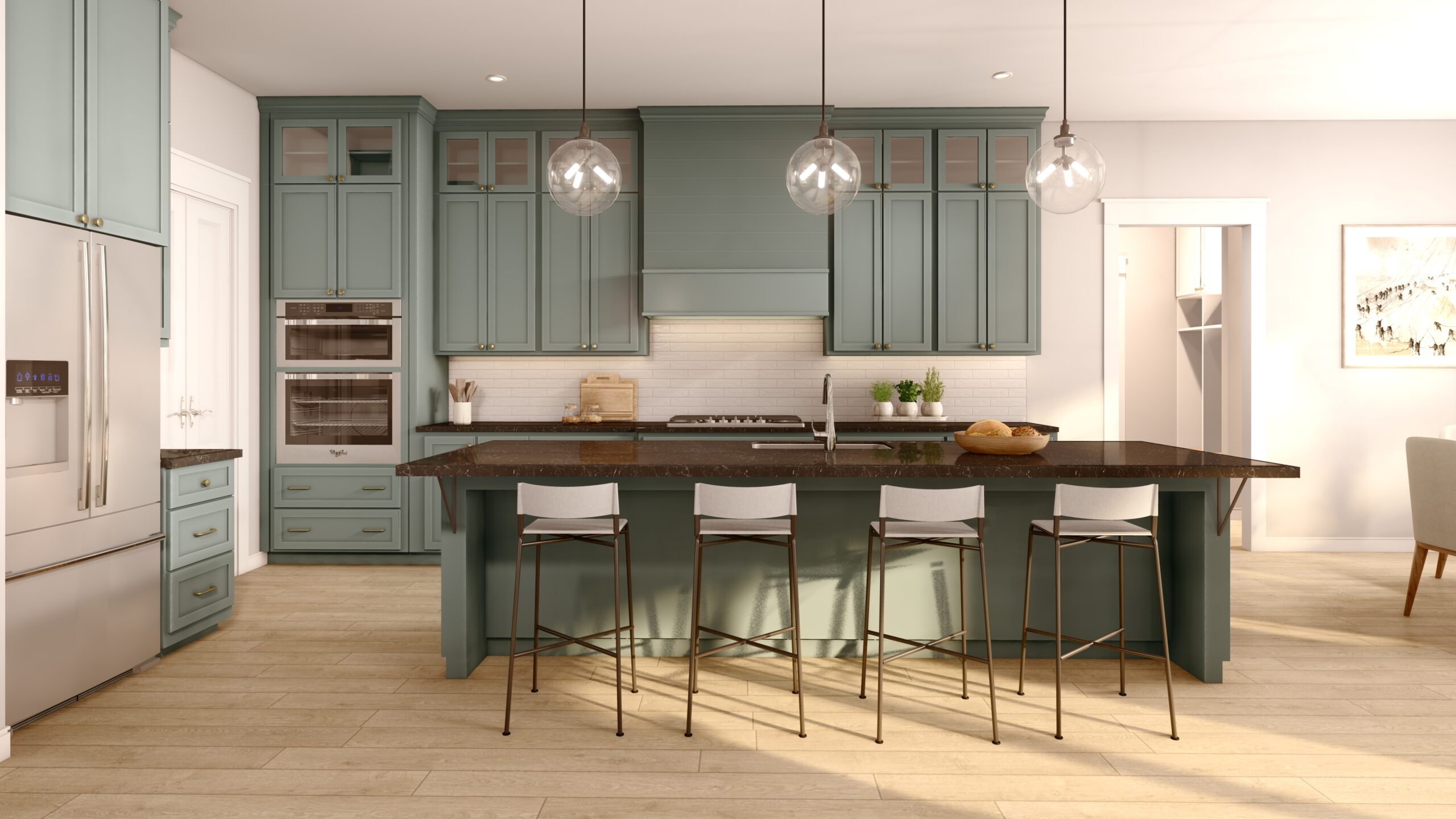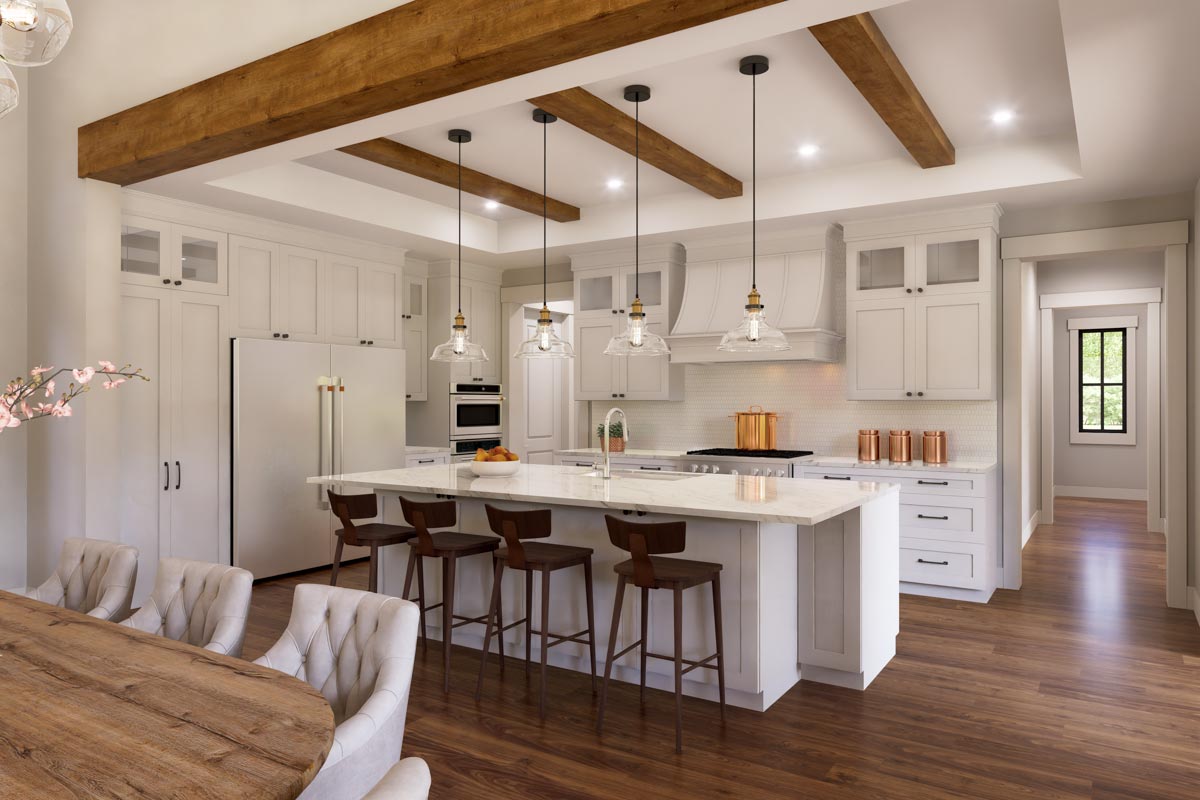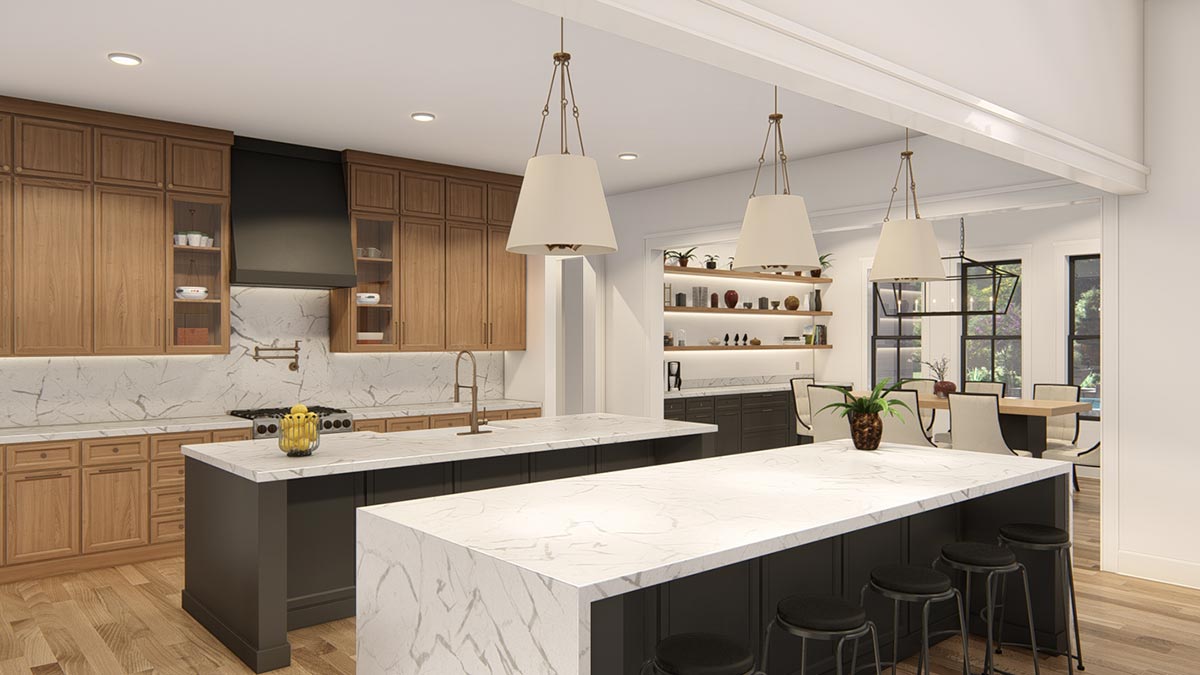4 Impressive Kitchens For Your New House Plan

Building your dream home? The kitchen is often the heart of the household, a place where lasting memories are made with loved ones. It’s no surprise it’s a favorite feature in many house plans! Today, we’re excited to showcase four popular house plans that offer impressive kitchens for your new build.
These home plans all prioritize two essential elements for a functional and inviting space: oversized islands that make entertaining a breeze, and abundant natural light for a bright and welcoming atmosphere. We’ll delve into a variety of finishes across design styles. Whether you’re captivated by a sleek New American house plan, a luxurious mountain retreat, or a modern farmhouse with rustic charm, these kitchens provide valuable insights to spark your creativity and guide your decision-making as you envision your dream kitchen. Don’t forget to experience our incredible Interactive 360° Tours and immerse yourself in these designs.
4 Impressive Kitchens You’ll Want to Tour
Plan 623311DJ – Luxurious Mountain Retreat

We love this kitchen for its:
- Functional and stylish islands: Two islands provide the perfect blend of functionality and style. The large center island is ideal for meal prep, while the second island is perfect for casual dining and entertaining.
- Warmth and modern touch: The luxurious range and rustic hood add a touch of warmth to the contemporary mountain design. The waterfall island countertop makes a bold statement, and the warm chocolate brown cabinets beautifully contrast the light neutral walls.
- Light and airy feel: Huge windows bring in natural light and create an airy feel, while the rustic beams in the ceiling add a touch of charm.
- Modern details: Contemporary light fixtures add a modern touch, and open shelves flanking the windows showcase beautiful views and dishes.
Plan 51881HZ – Organic Modern Farmhouse

We love this kitchen for its:
- Oversized island: The functional island combines multiple functions into one central location. It features a casual dining bar with seating, tons of counter space for prepping food, and storage underneath. This island is a dream for any home cook who loves to have everything within reach.
- Impressive walk-in pantry: The walk-in pantry provides ample storage for groceries and appliances, keeping the kitchen clutter-free and organized.
- Open and bright layout: The open floor plan allows natural light to flood the kitchen from the nook and great room, making the space feel airy and inviting.
- Warm and modern design: The kitchen achieves a perfect balance between modern and natural aesthetics. The sage green cabinets and dark brown countertops create a warm and earthy feel, while the stainless steel appliances, sleek stools, and glass light fixtures add a modern touch. This combination ensures the kitchen feels inviting and stylish.
Plan 915060CHP – Modern Farmhouse for Wide Lots

We love this kitchen for its:
- Spacious and functional layout: The kitchen boasts a spacious layout with a large island, perfect for meal prep and additional seating. The ample cabinet storage and counter space ensure all your cookware, appliances, and food items are easily accessible.
- High-end appliances: Indulge in luxury with the kitchen’s high-end appliances, including wall ovens and a large, commercial-grade refrigerator. This setup is a dream for home cooks who love to entertain or families who need the extra space.
- Walk-in pantry: The walk-in pantry, complete with base cabinets, upper cabinets, and shelves, offers ample storage for your groceries and appliances, ensuring your kitchen stays organized and clutter-free.
- Central Hub with Open Floor Plan: The kitchen’s central location is impressive. It connects the great room and owner’s suite to the secondary bedrooms, porte cochere, game room, and more! This open floor plan makes the kitchen the heart of the home, ideal for entertaining and fostering a sense of connection throughout the house.
Plan 25428TF – New American

We love this kitchen for its:
- Two Islands for Every Need: Forget cramming everything onto one surface! This kitchen boasts two dedicated islands. One is a chef’s dream prep zone with ample counter space for tackling even the most ambitious holiday meals. The other island transforms into a casual breakfast nook or a serving station for larger gatherings.
- Warm Modern Harmony: The design achieves a perfect balance between modern and warm aesthetics. Light-toned wood cabinets create a comfortable feel around the perimeter, beautifully contrasted by the sleek black island cabinets. Stunning marble countertops add timeless elegance, and the waterfall edge on the breakfast island injects a touch of modern luxury.
- Classic Touches Meet Modern Luxury: Brass fixtures and classic light fixtures create a perfect harmony. This thoughtful combination keeps the modern elements grounded and inviting. The result? A kitchen that feels both refined and welcoming, ideal for everyday meals or entertaining loved ones on special occasions.
- Unmatched Functionality: High-end appliances elevate the cooking experience to a whole new level. A commercial-sized refrigerator ensures you have enough space for groceries and party essentials. Wall ovens offer efficient cooking, while a luxurious 6-burner range lets you prepare multiple dishes simultaneously, making entertaining effortless.
What did you think about these impressive kitchens?
So, there you have it! These inspiring kitchen designs offer a glimpse into what could be the heart of your future home. From the light-filled havens of the Modern Farmhouse to the entertainer’s dream kitchen in the New American plan, each design ignites the imagination and sparks ideas for your dream culinary space.
Don’t forget to explore our Interactive 360° Tours for an immersive experience, and let these kitchens guide you towards creating a space that reflects your personality and cooking style. After all, the kitchen is more than just a room – it’s where laughter mingles with the aroma of delicious food and where lasting memories are made with loved ones. The kitchen of your dreams awaits – what culinary masterpieces will you create there?













