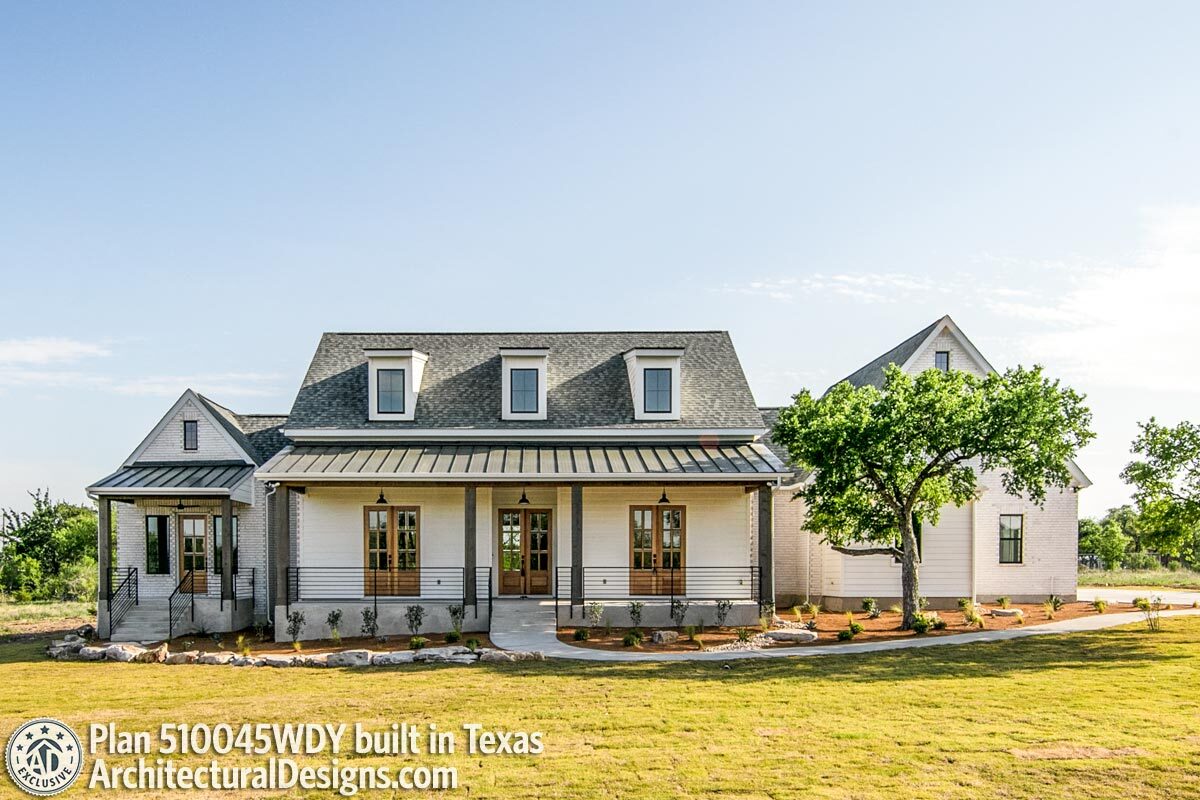AD Staff Picks: June 2021

We get to see tons of new house plans daily, so it’s hard not to choose a favorite every once in awhile. That’s why we’ve put together a look at our team’s favorite new plans & client photos from the month of June. A lot of amazing new designs crossed our desks these past few weeks, but here’s a peek at the ones that made their way onto our favorites list.
1) Jon’s Pick: Ultra Modern Farmhouse with Dog Run
Perfect For: Land with Great Views
Jon’s June favorite goes to the incredible Plan #54228HU. This amazing house plan is designed to maximize views with a window lined gallery that overlooks the private courtyard. If you’re a passionate dog owner, this home is perfect for you! Plan #54228HU features a doggie shower and a dog run right off the laundry room. To top it off, after a great day adventuring with your pup, relax and enjoy the view from a gorgeous covered back porch.
2) Deirdre’s Pick: Mid-Sized Modern 2 Story
Perfect For: Smaller Families & Entertaining Friends
Deirdre loves that Plan #22604DR includes luxurious features in under 2,000 SqFt. This gorgeous house plan’s open main level and back patio are great for entertaining guests. A two story living room and high ceilings throughout make the space feel larger and more open. Finally, we love that all of the bedrooms are grouped on the second floor, and the largest is reserved for the homeowner.
3) Madison’s Pick: Charming Country Cottage
Perfect For: A Cozy Cottage Living Experience
Madison has a soft spot for anything cottage related, and loves the subtle modern touches on Plan #22605DR. This plan features a gorgeous rear terrace with a cathedral ceiling. The laundry chute in the main floor bathroom conveniently connects to the laundry room on the lower level. The lower level also includes a second family room, spacious media room, and additional bedroom. We can picture this Plan #22605DR built as a cozy family vacation cottage.
4) Patrick’s Pick: Adorable Tiny Barndominium
Perfect For: Tiny House Living
Patrick’s plan of choice from June was this charming tiny barndo. At exactly 1,000 SqFt, Plan #870013NST features 1-2 bedrooms and 1.5 bathrooms. This adorable barndo is perfect for anyone looking to embrace the tiny house trend. The main floor has an open concept layout and both upstairs bedrooms are designed with vaulted ceilings. Check out Plan #871005NST and Plan #871007NST for alternate versions of this barndominium!
5) Betsy’s Pick: Northwest Transitional Farmhouse
Perfect For: Single Story Farmhouse Living
Betsy’s June favorite goes to this gorgeous Transitional Farmhouse. Plan #430069LY is complete with an amazing open concept living room and kitchen, as well as a spacious covered back porch. We love that the main living area features transom dormers that allow amazing natural light into the space. The kitchen makes cooking an even more enjoyable experience with it’s large range and walk-in pantry.
6) David’s Pick: Classic Modern Farmhouse
Perfect For: Modern Farmhouse Fanatics
David went with a classic Modern Farmhouse for his June favorite. Plan #28945JJ features a traditional elongated front and rear farmhouse porch. Sliding barn doors add a rustic element to this charming plan. If you’re working from home, we love that Plan #28945JJ includes an office – plus it connects right out to the rear covered porch. An optionally finished bonus space above the garage provides an additional 473 SqFt to the home.
Ryan’s Pick: Country Home with Detached Garage
Perfect For: A Sloping Lot, Hill, or Mountainside.
Ryan’s favorite for June is Classic Country Home Plan #710394BTZ. This plan has an attractive traditional exterior that fits in with just about every surrounding. We love that it includes a deep front porch and a spacious screened-in porch in the rear. The vaulted interior creates a bright, airy atmosphere in the main living area. The detached garage also features a bonus space that is easily tailored to each family’s preferences.
8) Kitty’s Pick: Gorgeous Texas Modern Farmhouse
Kitty’s June Favorite goes to this amazing new client album of Modern Farmhouse Plan #510045WDY. This gorgeous home features three spacious porches. The rear porch is covered, and includes the potential for an outdoor kitchen. The office space is positioned in the front of the home, and includes access to a front porch area. We love the open concept living area, which is perfect for relaxing together with family.





















