Monthly Wrap Up: Architectural Designs January Top 5
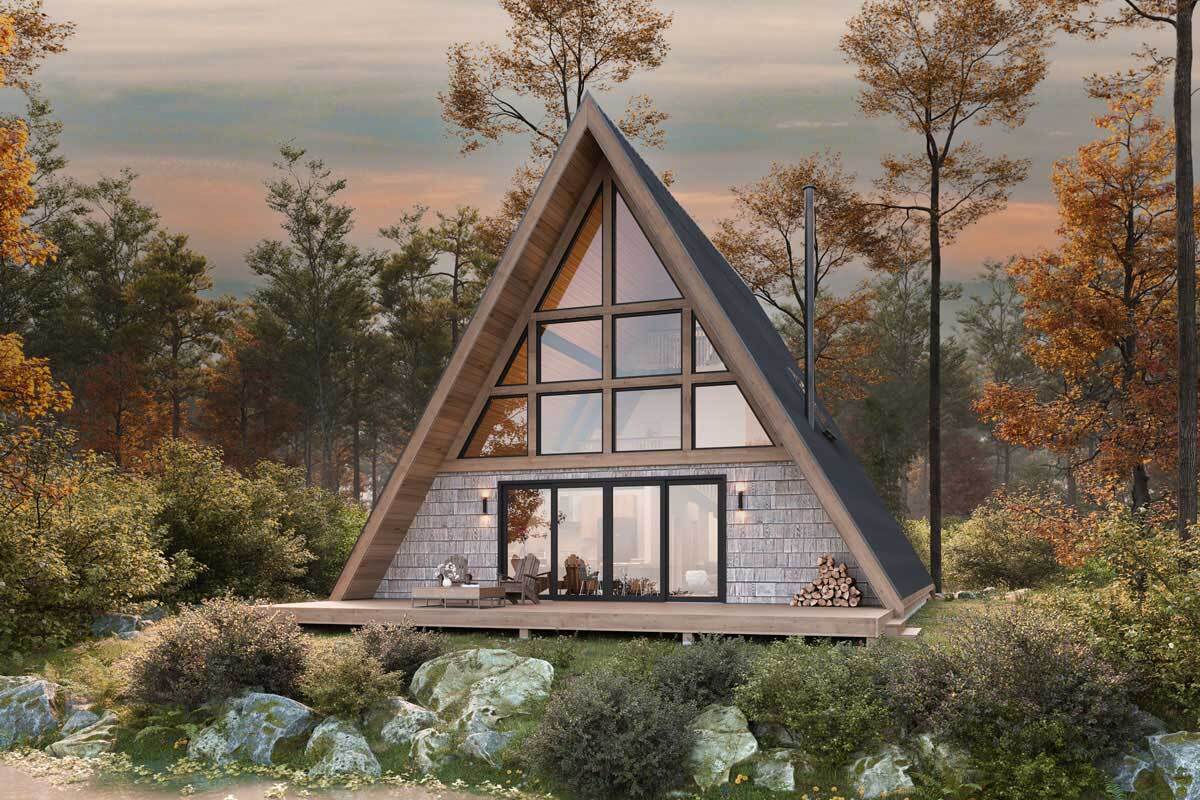
Can you believe January is already over?! The first month of the new year flew by, and we added tons of exciting new plans to our collection! Here’s our Top 5 picks from January 2022.
1)Transitional Tudor Home Plan 50203PH with Detached Garage
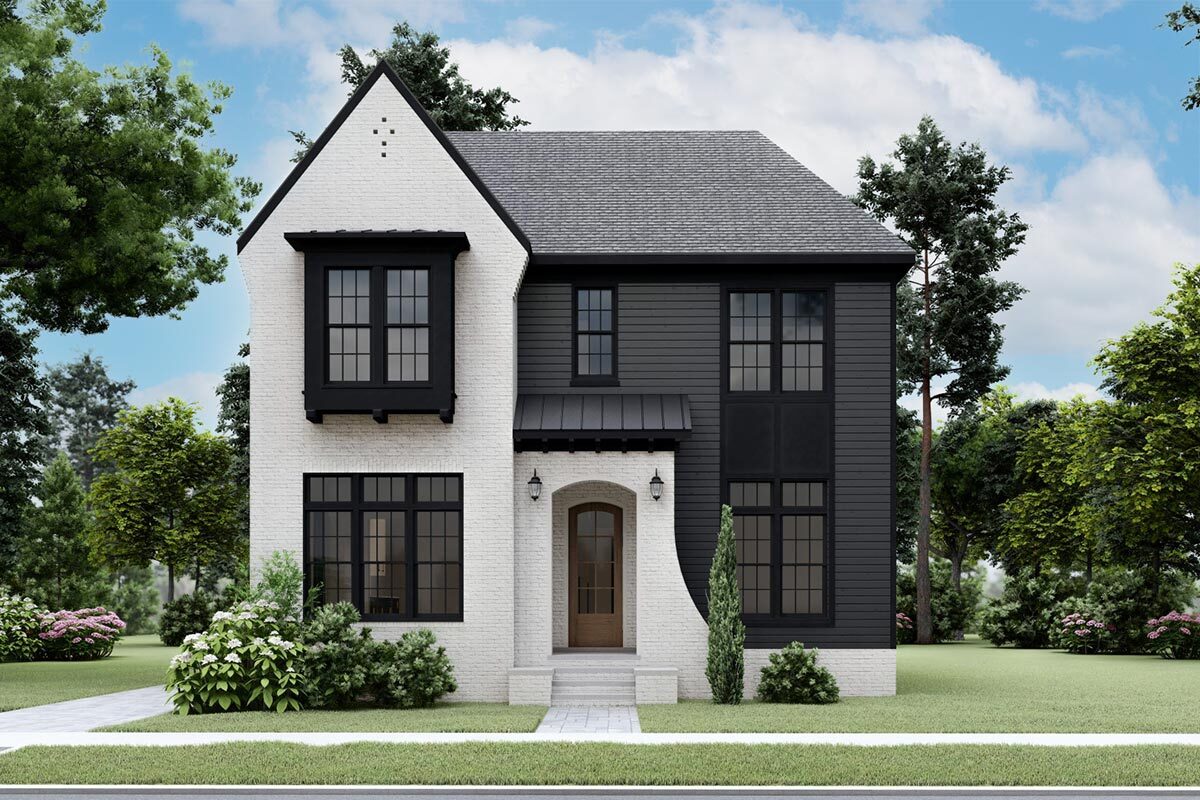
We love the contrasting exterior on Plan 50203PH – this beauty has some serious curb appeal! Inside the foyer, french doors open to a flex room, across from the formal dining room. An elongated butler’s pantry with a prep sink provides a shortcut into the combined kitchen / living room.
- 2,796 SqFt
- 4 Bedrooms
- 3 Bathrooms
- Detached 2 Car Garage
2) Exclusive Luxury Modern Home Plan 871012JEN
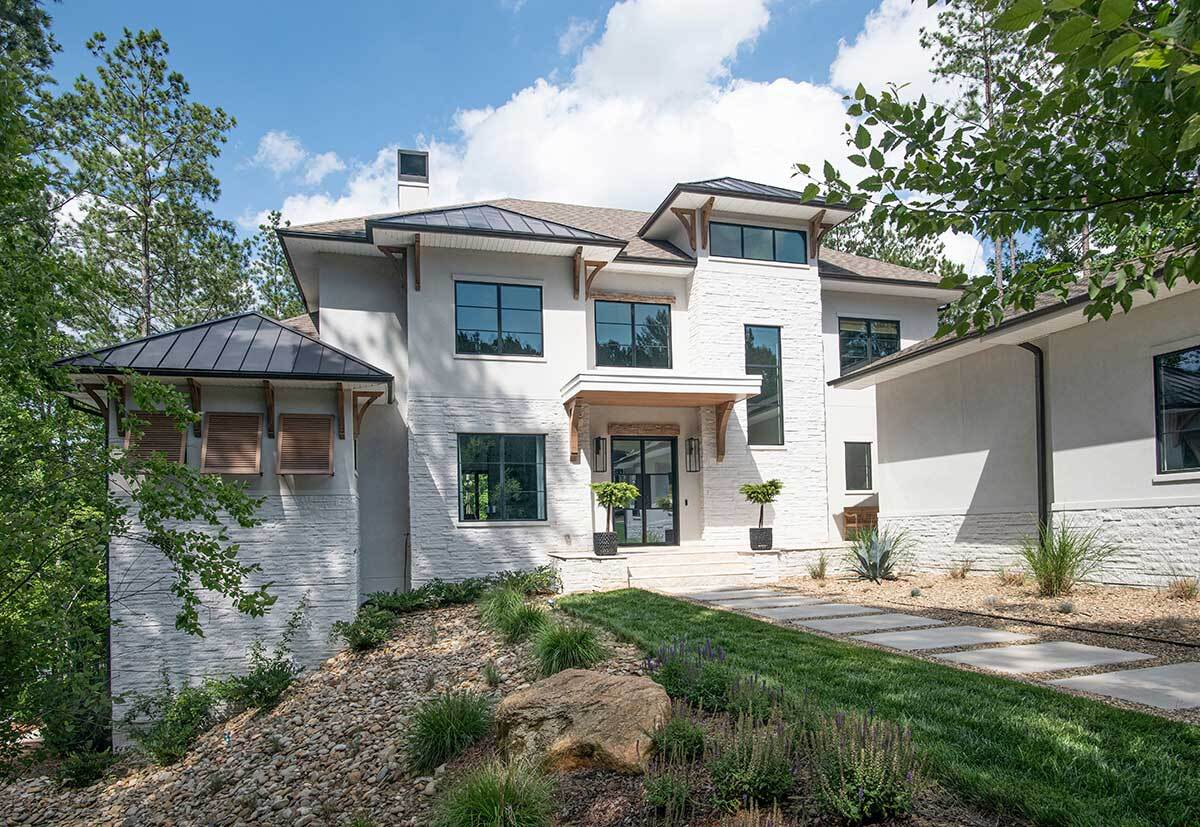
The front elevation of this house is stunning, but the rear elevation really takes the cake! There’s no shortage of incredible outdoor living space with Plan 871012JEN. The gourmet kitchen hosts a large range, island with casual seating, and a scullery used to prep meals or do dishes when entertaining.
- 4,573 SqFt
- 4 Bedrooms
- 4.5 Bathrooms
- 3 Car Garage
3) Exclusive Option-filled New American House Plan 654014KNA
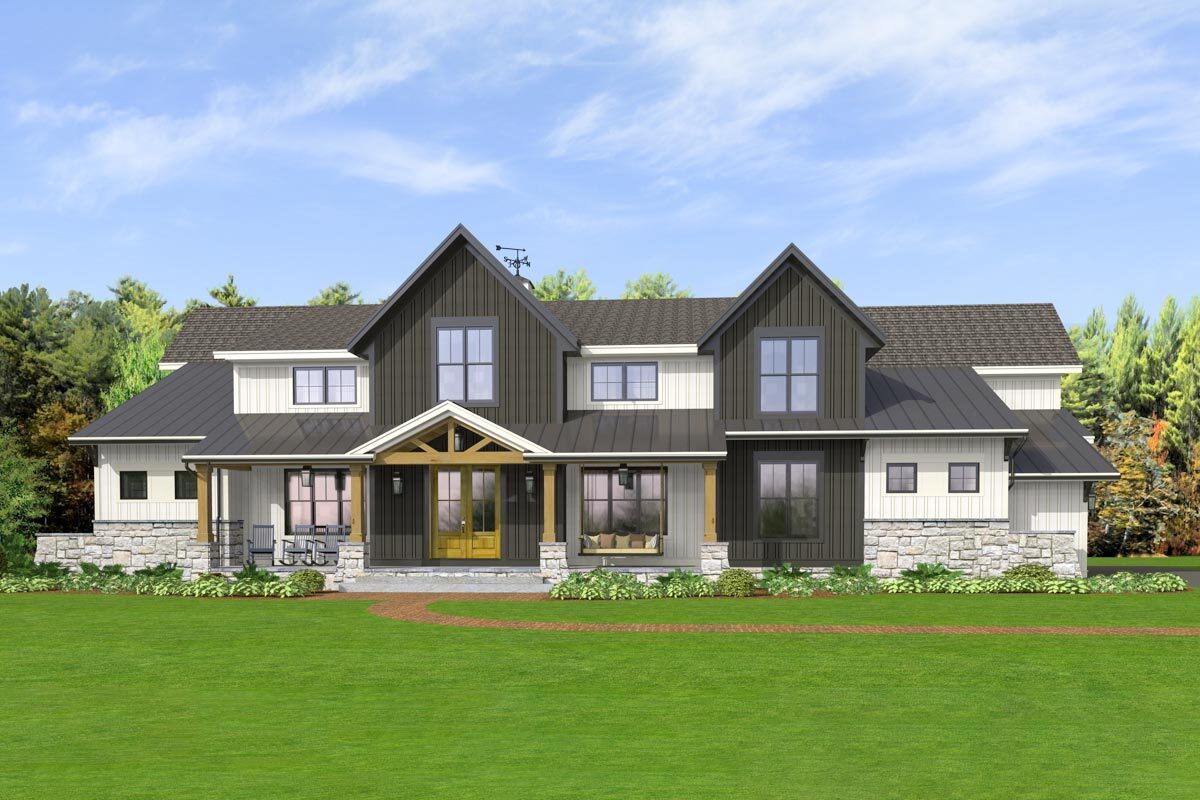
The layout of Plan 654014KNA is IN-CREDIBLE! Tons of options and details make it an incredibly thought out design. The gourmet kitchen is home to a large range, double islands, and a walk-in pantry with a vegetable sink and second refrigerator. Retreat to the porch (with option for roll-down screens) to enjoy outdoor living and entertaining.
- 2,984 SqFt
- 4-5 Bedrooms
- 3.5 Bathrooms
- 3 Car Garage
4) Exclusive Modern A-Frame Plan 270047AF with Ladder-Accessible Third Story Loft
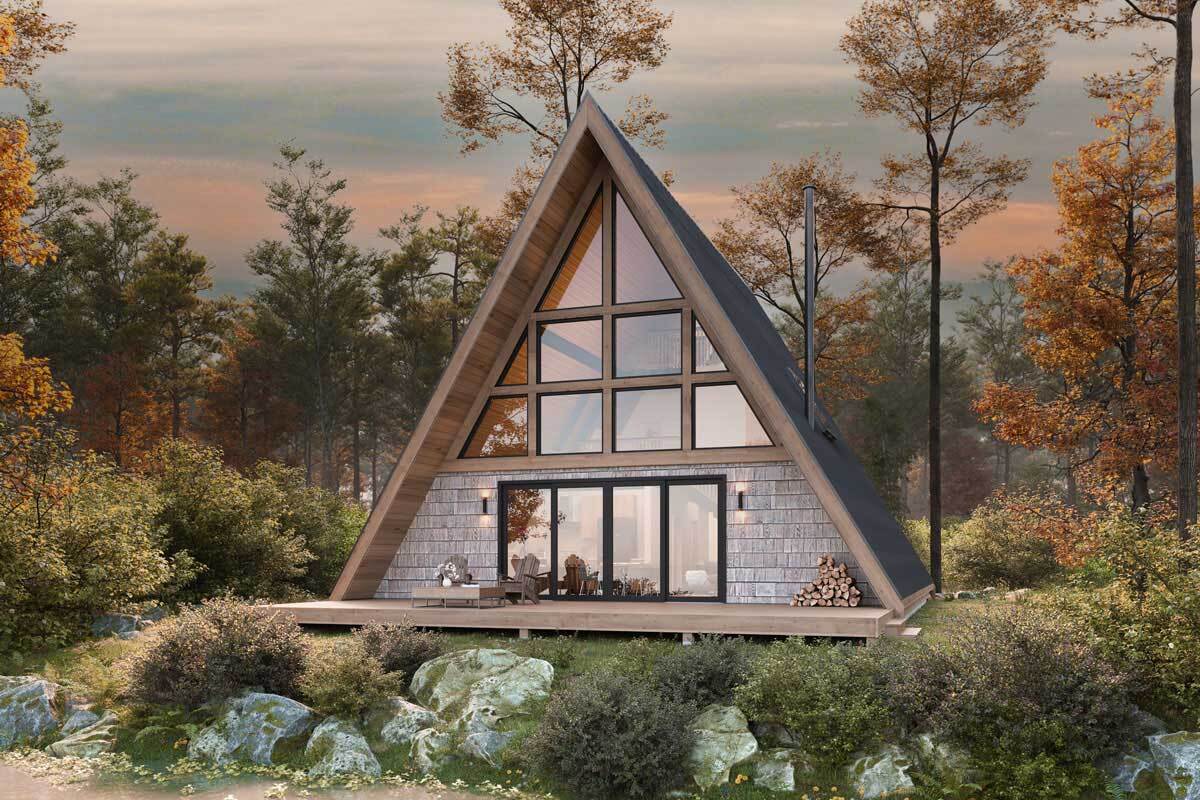
Anyone else loving that A-Frames are making a comeback? Put Plan 270047AF by a lake, in the mountains, or wherever you want to escape to and you’ll be sure to enjoy your time spent on the front and back decks and inside.
- 2,025 SqFt
- 4 Bedrooms
- 3 Bathrooms
5) New American Craftsman Home Plan 865006SHW
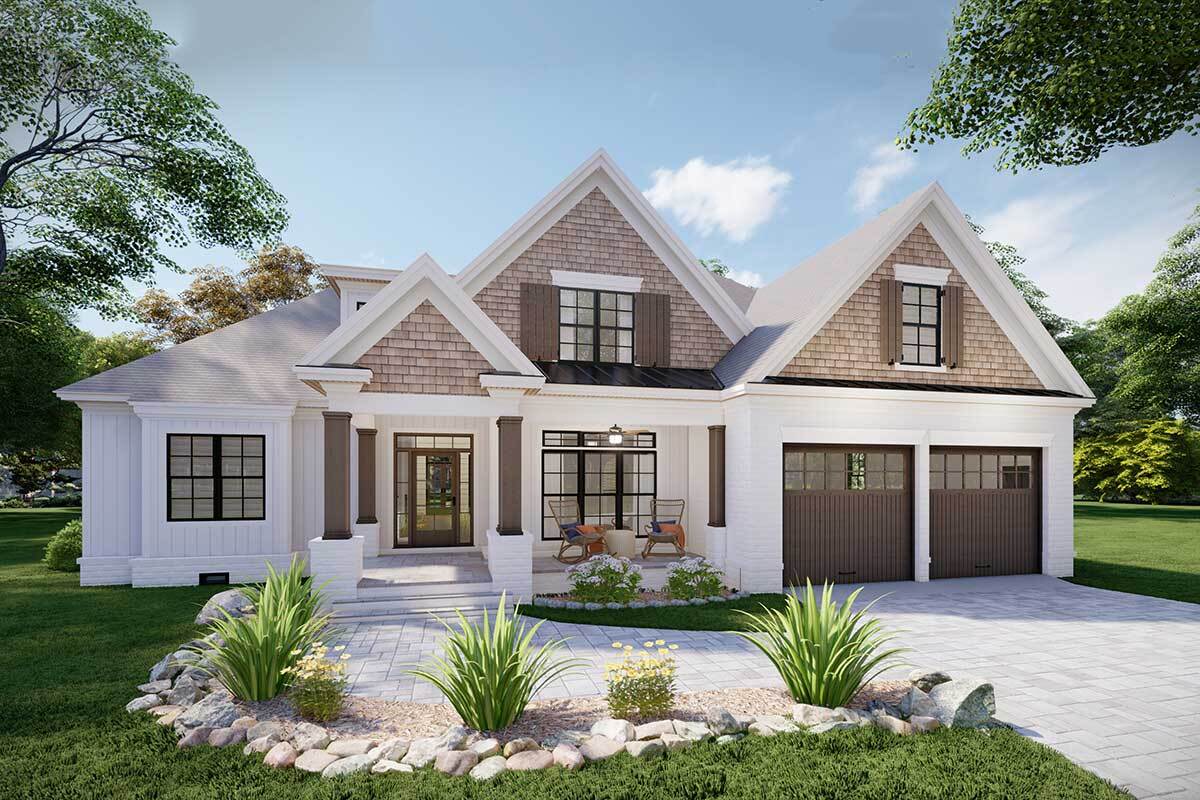
Plan 865006SHW features a cozy layout with lots of defined spaces, perfect for those who prefer a less open-concept plan! The sizable great room features tall ceilings and three sets of french doors that connect to the back porch, as well as a grand fireplace surrounded by built-ins.
- 3,256 SqFt
- 3-4 Bedrooms
- 3.5 Bathrooms
- 2 Car Garage













