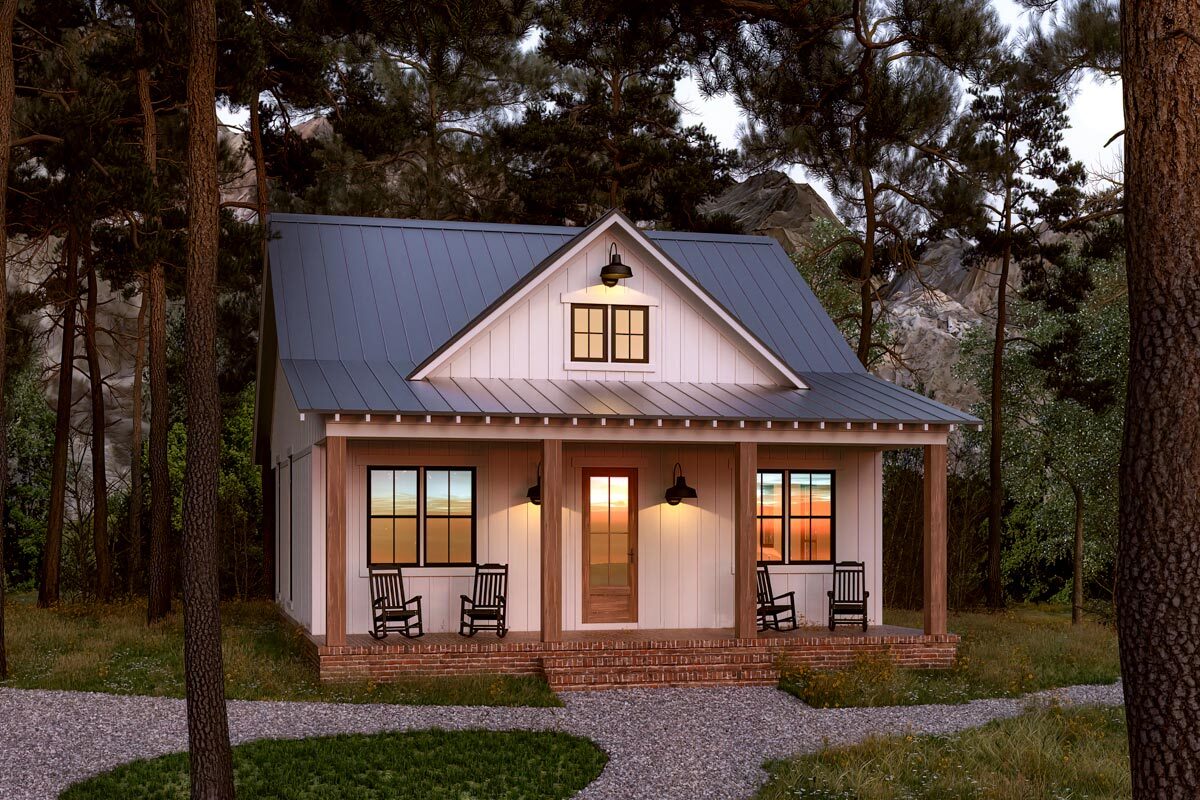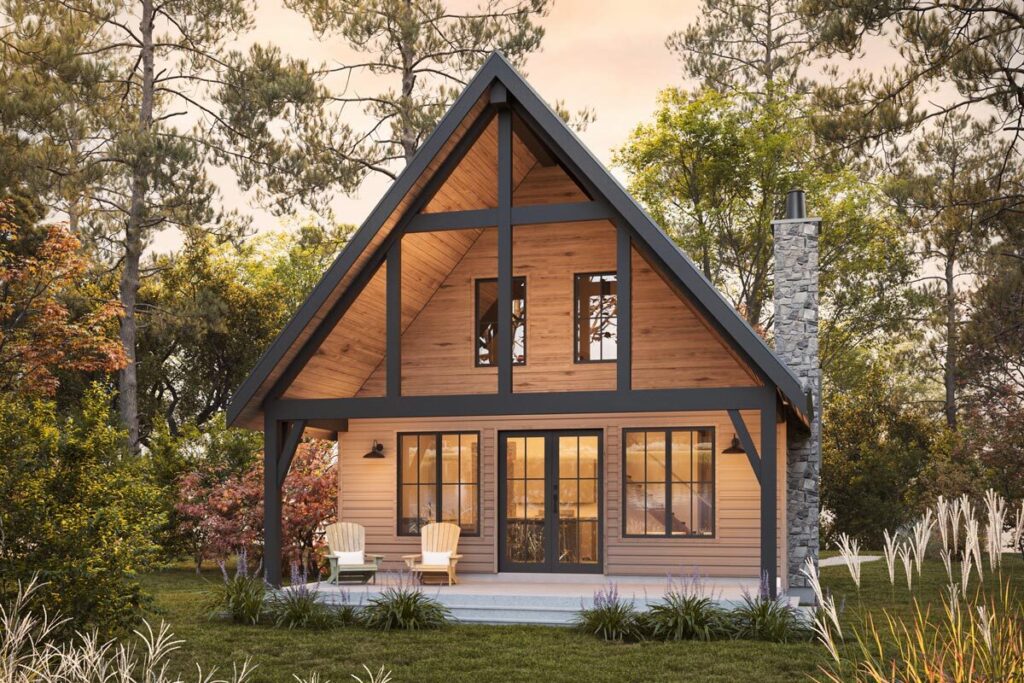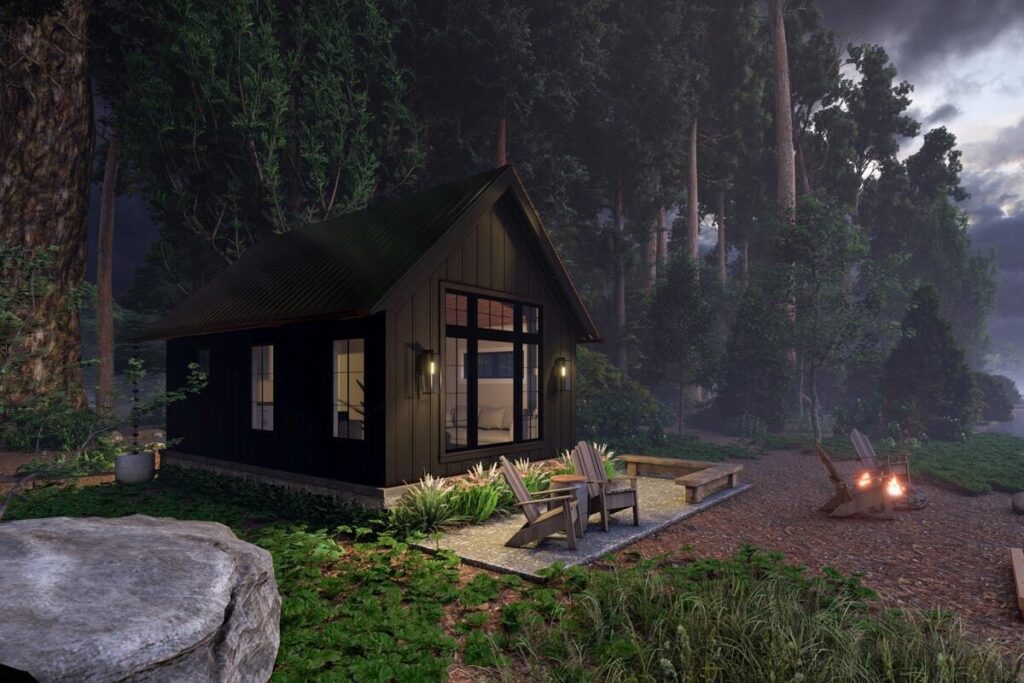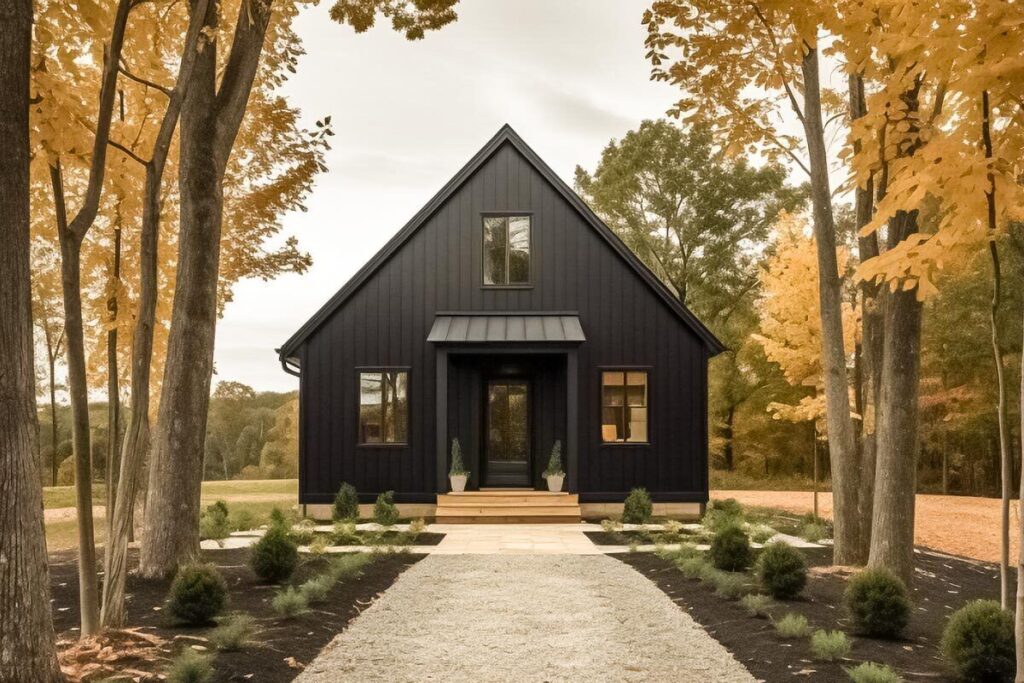Best Cozy Cabin Plans for Fall
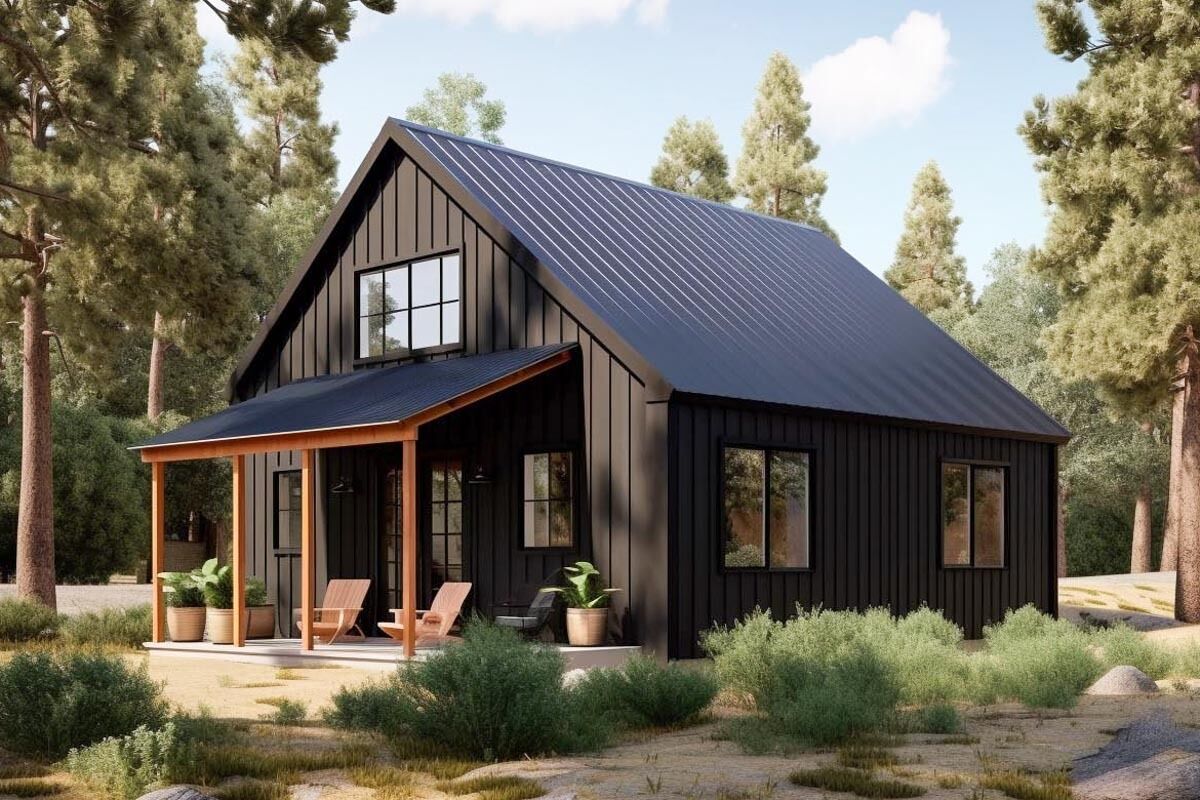
Can’t stop thinking about the cozy fall season? Check out some of our favorite cabin and tiny house plans that are perfect for cozying up in during the colder months!
1) 2 Bed Farmhouse Style Cottage
- 960 Sq Ft
- 2 Bedrooms
- 1 Bathroom
Farmhouse Style Cottage Plan 51886HZ has charming front and rear covered porches. The under 1,000 SqFt layout is designed with an open concept living area, laundry closet with space for a stackable unit, and 2 bedrooms.
2) 1 Bedroom Cabin with Covered Front Porch
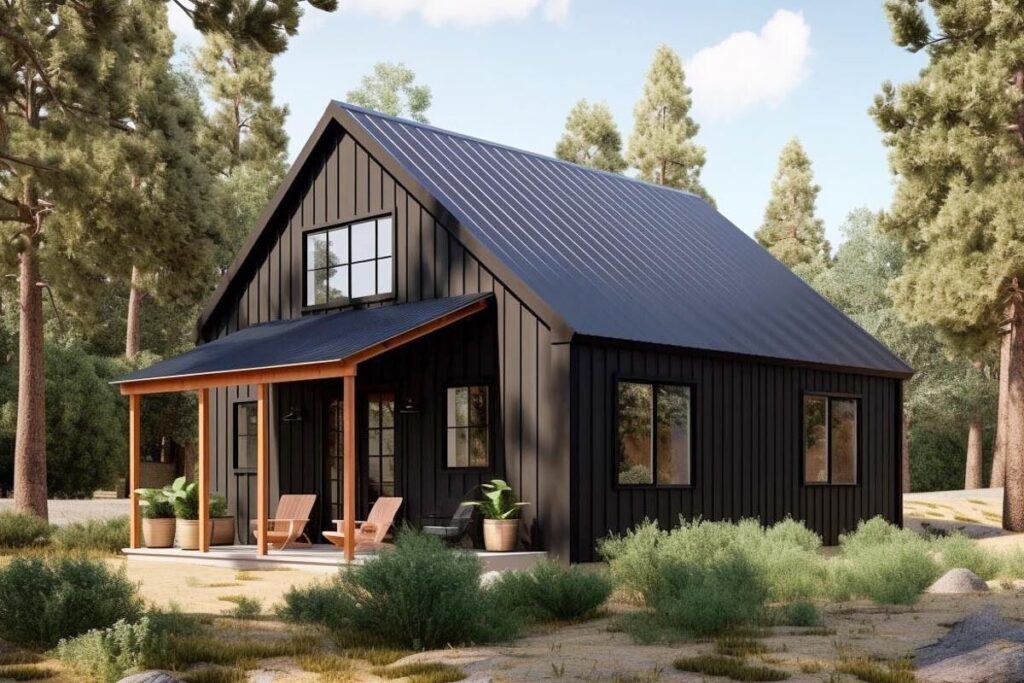
- 714 SqFt
- 1 Bedroom
- 1 Bathroom
Plan 420087WNT has a cozy layout and an amazing front porch that is perfect for sipping your morning coffee on. The open living area has a bright airy feel and lots of windows.
3) Mountain Cabin with Loft and Vaulted Porch
- 1,364 SqFt
- 2 Bedrooms Plus Second Story Loft
- 2 Bathrooms
This more spacious cabin plan has the ultimate rear covered porch, complete with a vaulted ceiling. A smaller family could use this as their vacation retreat, with the upstairs loft area as an optional bedroom. Plan 270055AF also has a bunk area in bedroom 2.
4) Tiny House Plan with Loft
- 485 SqFt
- 1 Bedroom
- 1 Bathroom
Plan 865021SHW is a tiny house design, measuring at just under 500 SqFt. The storage room offers space for an optional washer/dryer unit. Use the rolling ladder in the great room to access the second story loft area.
5) Contemporary Cabin Under 800 SqFt
- 728 SqFt
- 1 Bedroom
- 1 Bathroom
Contemporary Cabin Plan 720090WNT has is designed with one bedroom and bathroom. Homeowners will love the large closet in the bedroom, as well as the optional basement.














