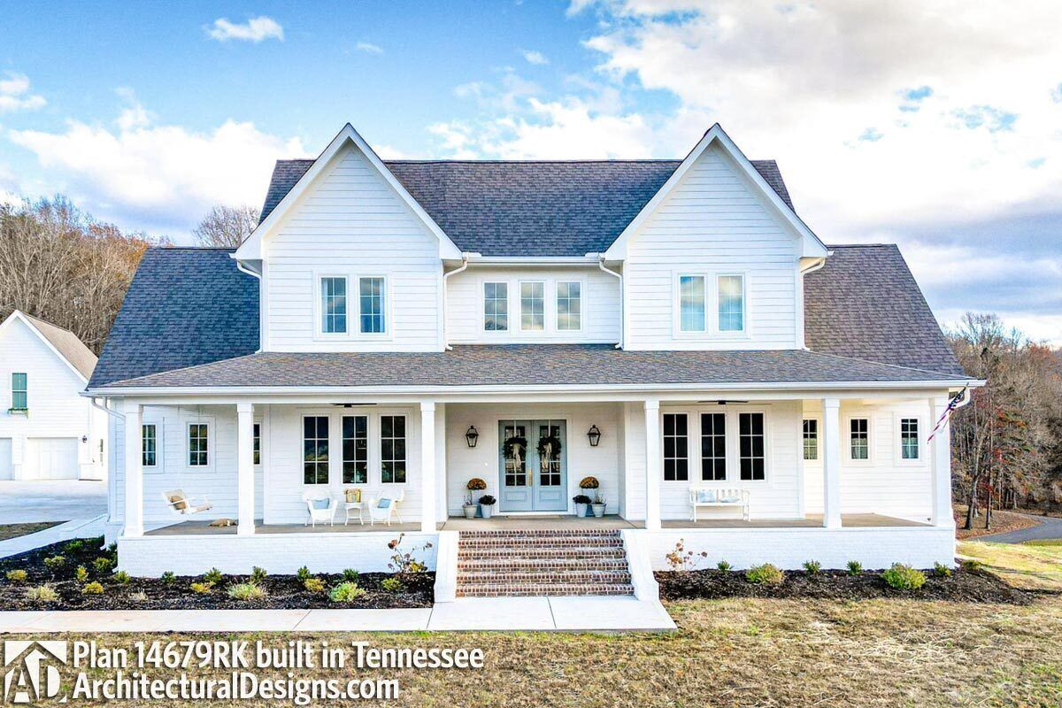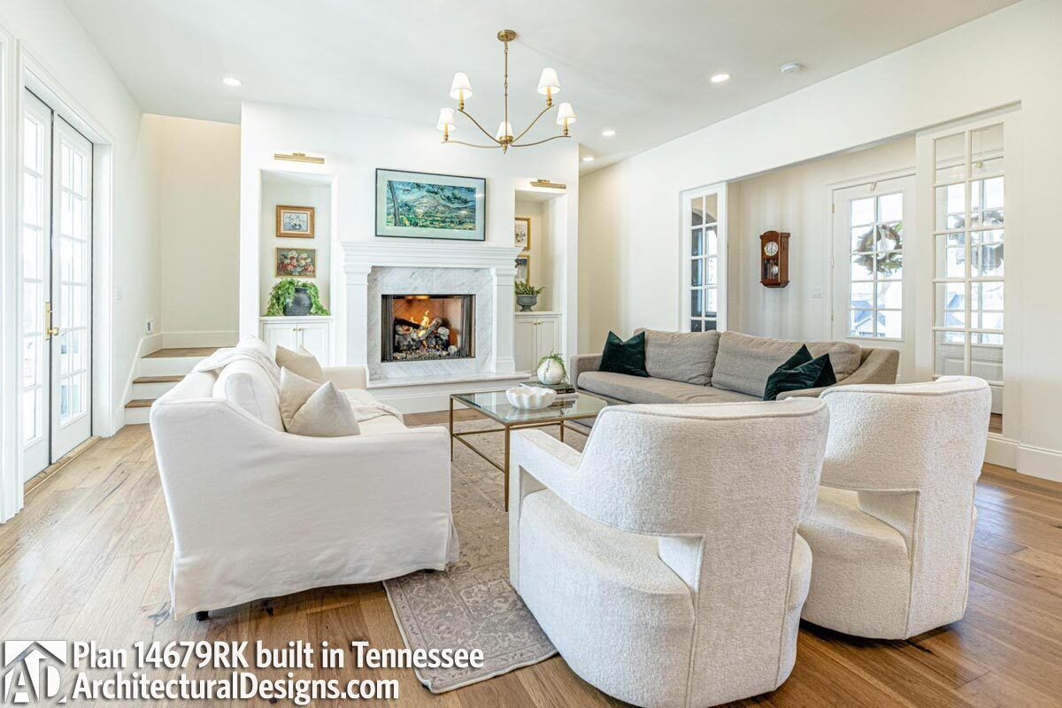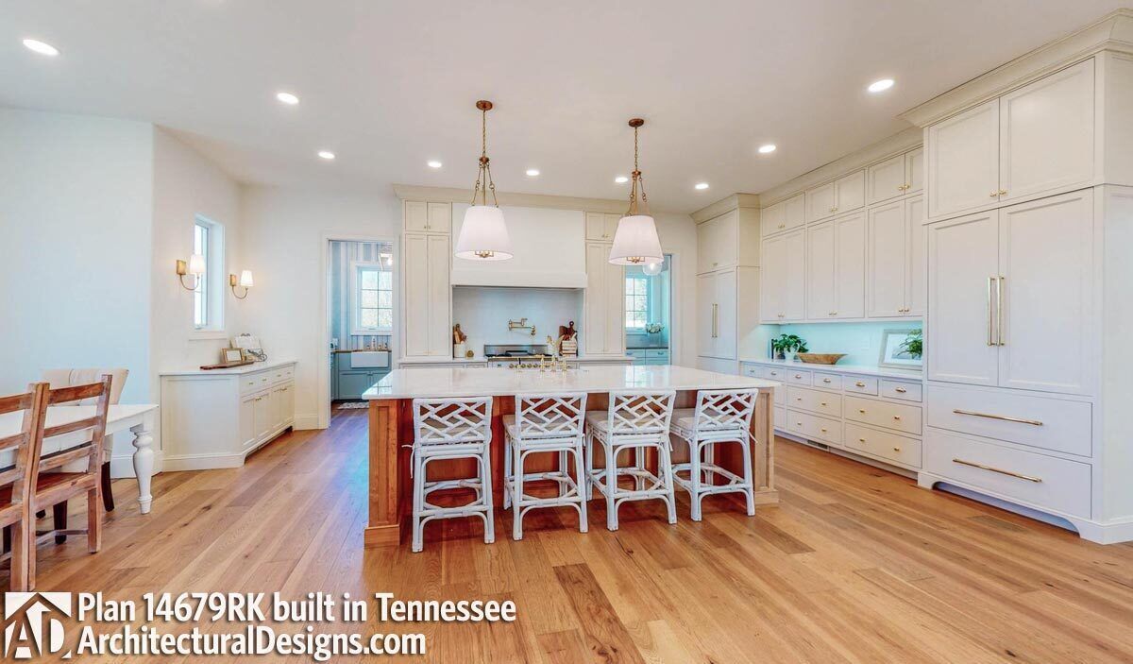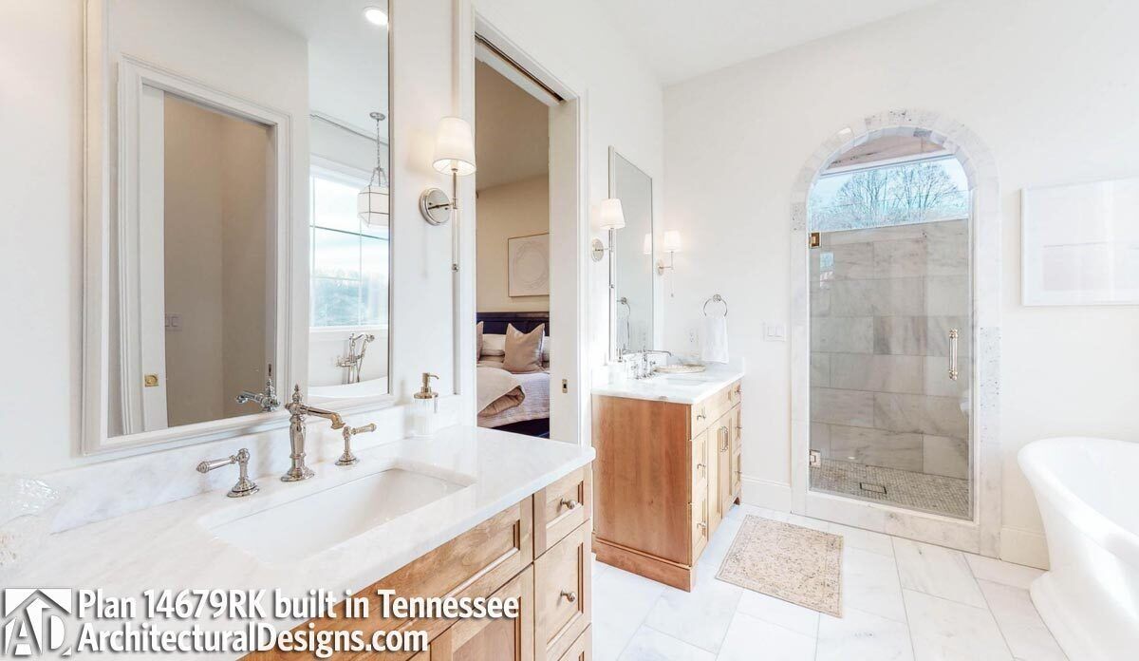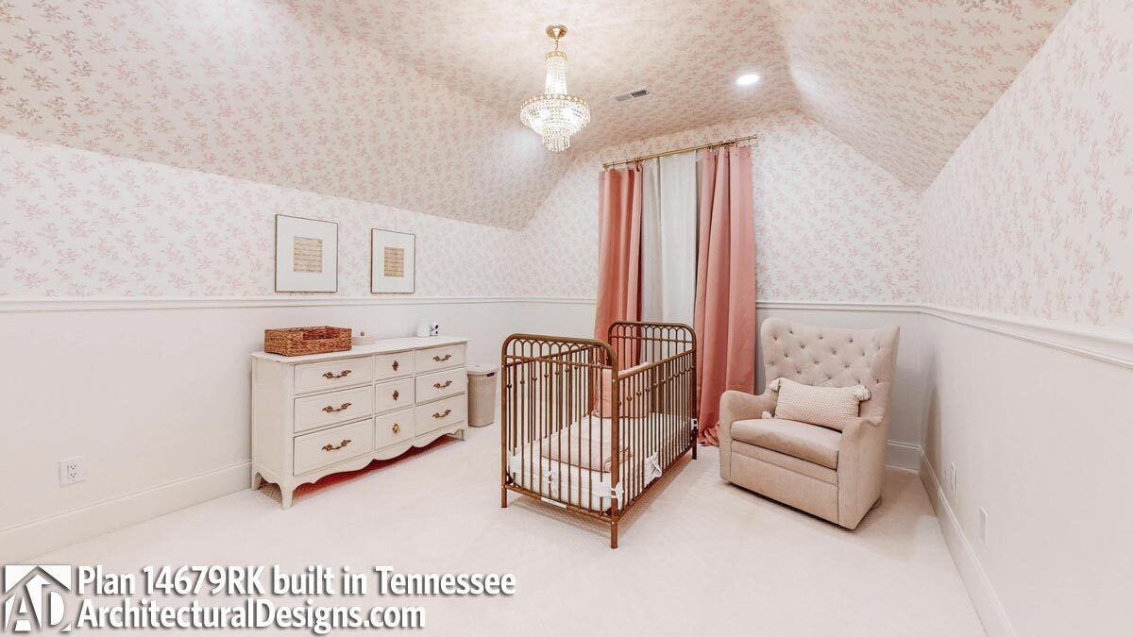Dream House Tour: Tennessee Modern Farmhouse
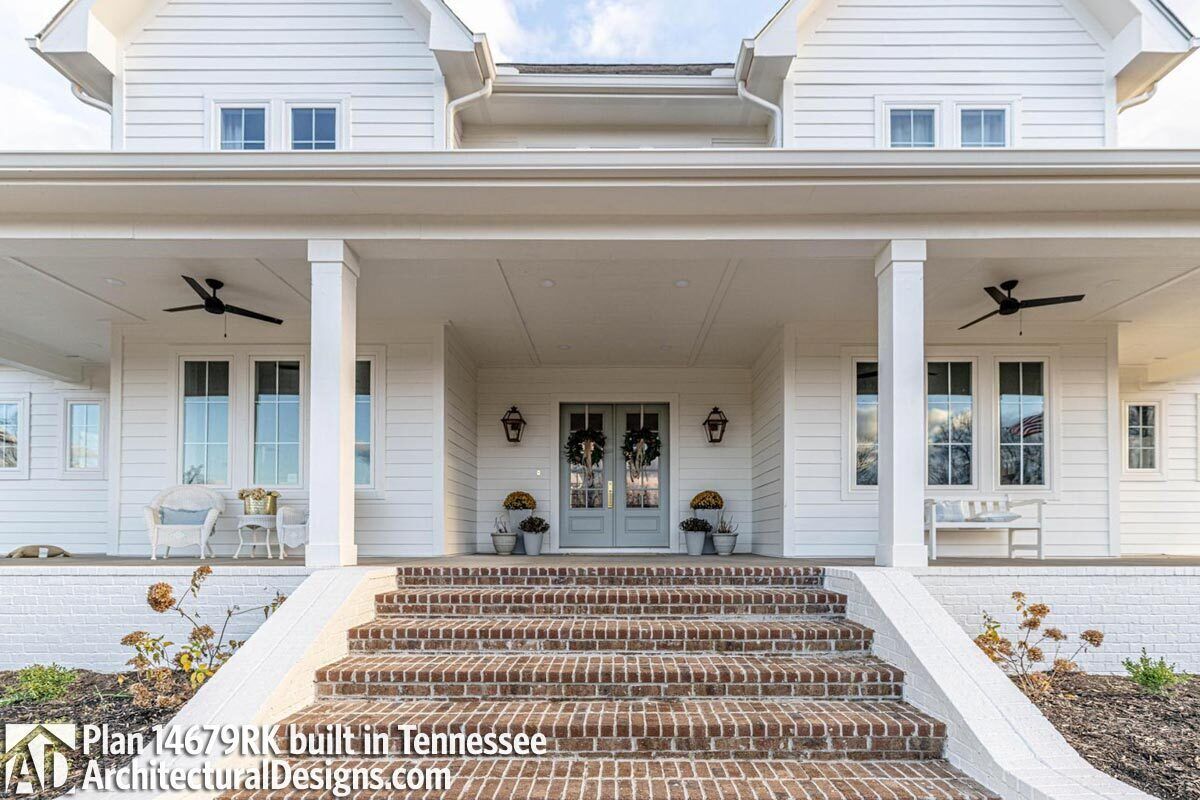
Our client Sharp Design & Construction recently finished up this stunning build of Exclusive Modern Farmhouse Plan 14679RK in Tennessee. This gorgeous home is full of luxurious amenities. Let’s take a tour through the layout:
Plan 14679RK at a Glance
- 2,743+ SqFt
- 3-6 Beds
- 4.5 Baths
- 3 Car Garage
The Exterior
This plan is designed with a 10′ deep front porch and twin gables that flank the shed dormer for a gorgeous farmhouse style exterior. A side porch provides a more casual entry into the mudroom. This client painted the front door Iced Marble by Benjamin Moore, a charming shade of baby blue. They opted to remove the center shed dormer.
The Interior
The great room is located off the foyer, and is open to the kitchen and dining area. It is designed with an 11’6″ tray ceiling, and includes a fireplace that is flanked by beautiful built-ins. Large french doors lead out to the rear porch.
The spacious kitchen has tons of cabinet space, as well as a large island with seating. We love the close proximity the kitchen has to the garage, making unloading groceries a breeze. The layout includes a pocket office just off the kitchen, but this client chose to use the space as a larger scullery. They included a coffee bar and a sink for additional prep space!
The main level master suite is located on the opposite side of the home. We love that it includes access to the rear porch, brightening up the space. The master bathroom includes dual vanities, a soaking tub, and a gorgeous walk-in shower.
An additional bedroom space can be found on the first floor, which this client opted to use as a home office. Upstairs, find 2 additional bedrooms, a laundry space, and a bathroom. The two optionally finished attic spaces upstairs can be used to increase the total number of bedrooms to 6. This client finished the spaces and chose to use them as a bonus room and a beautiful nursery!














