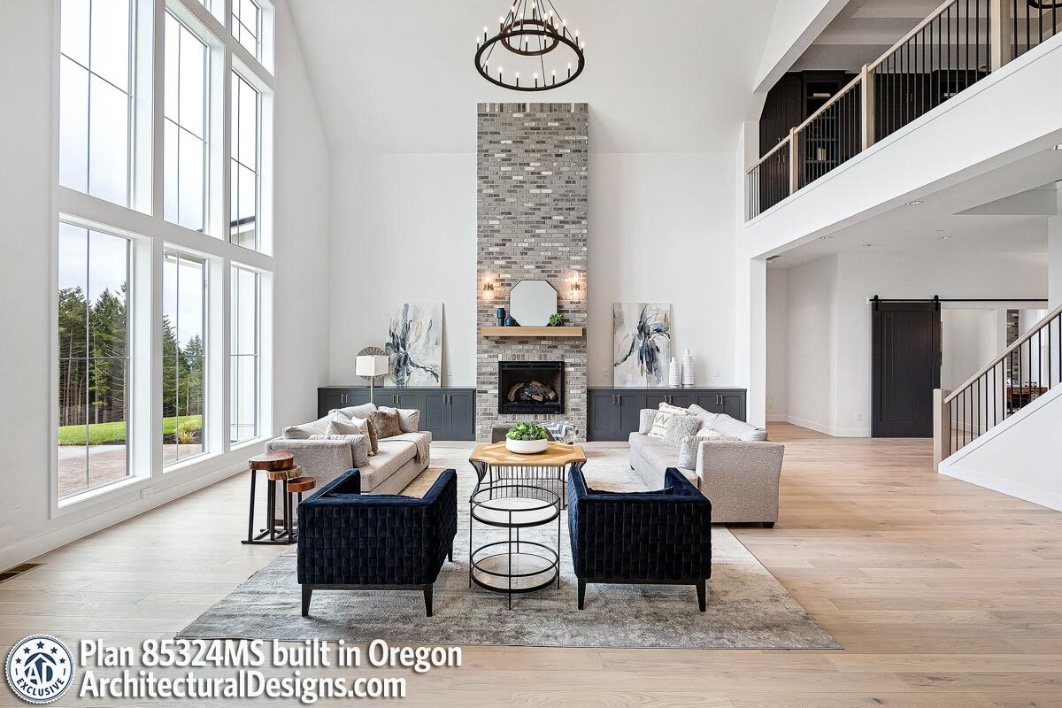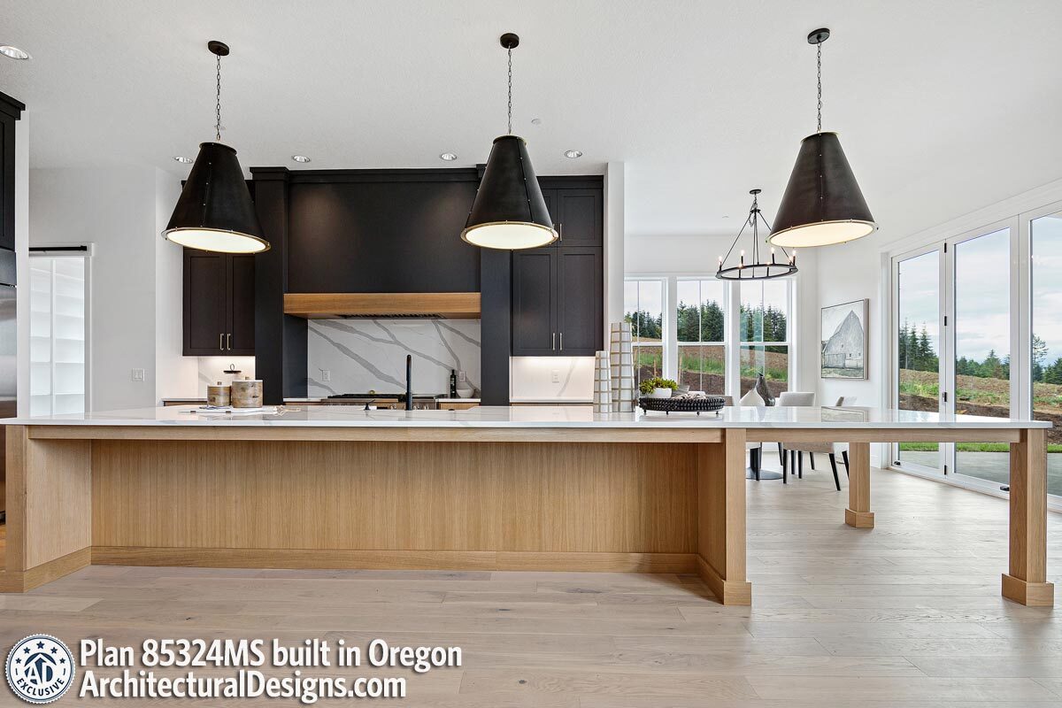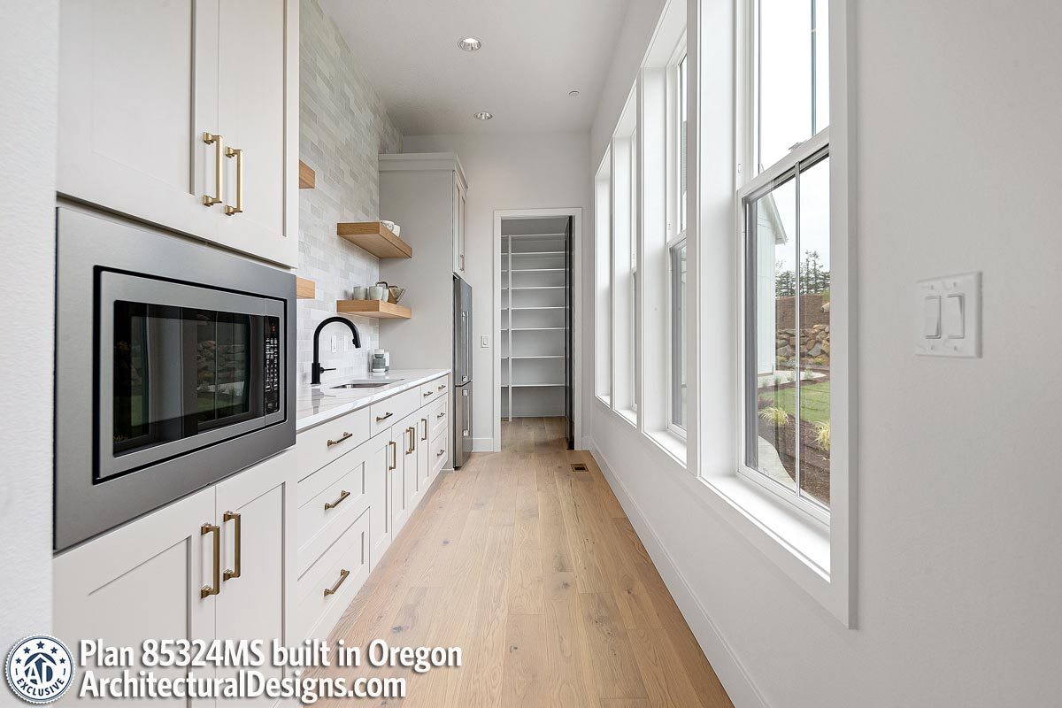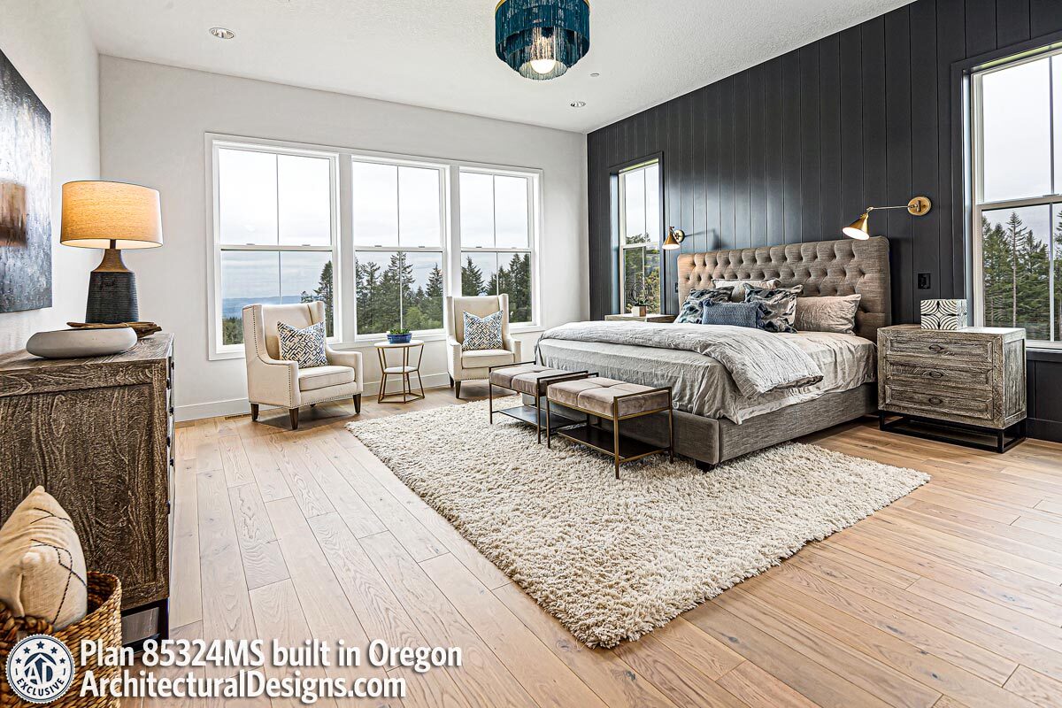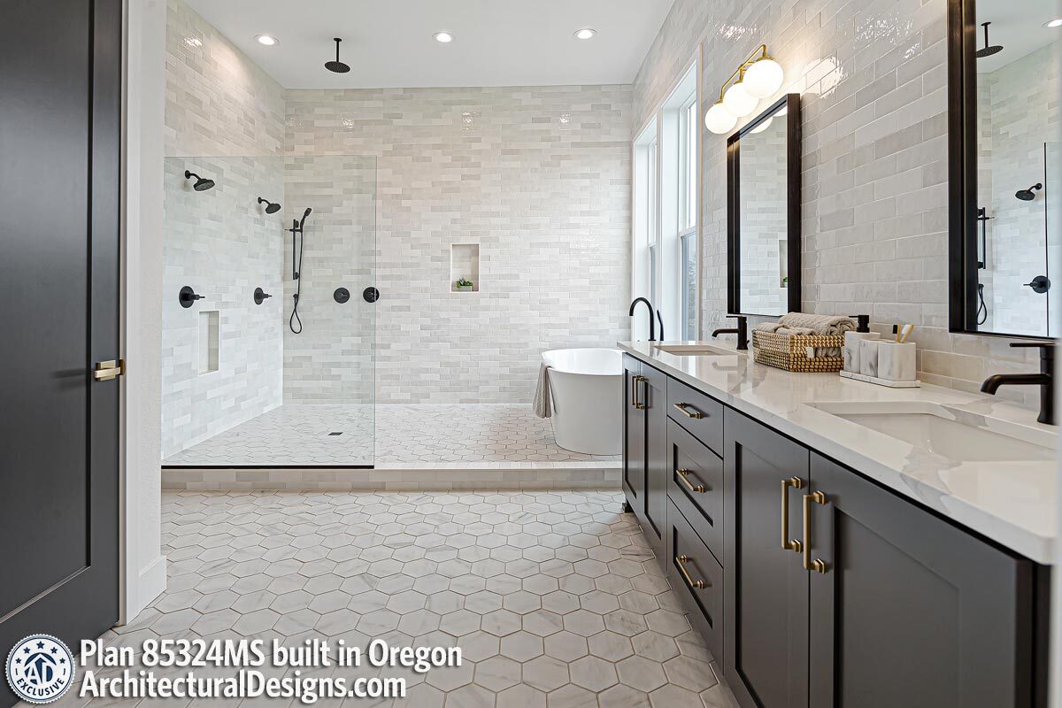House Tour: Modern Farmhouse built in Oregon Wine Country
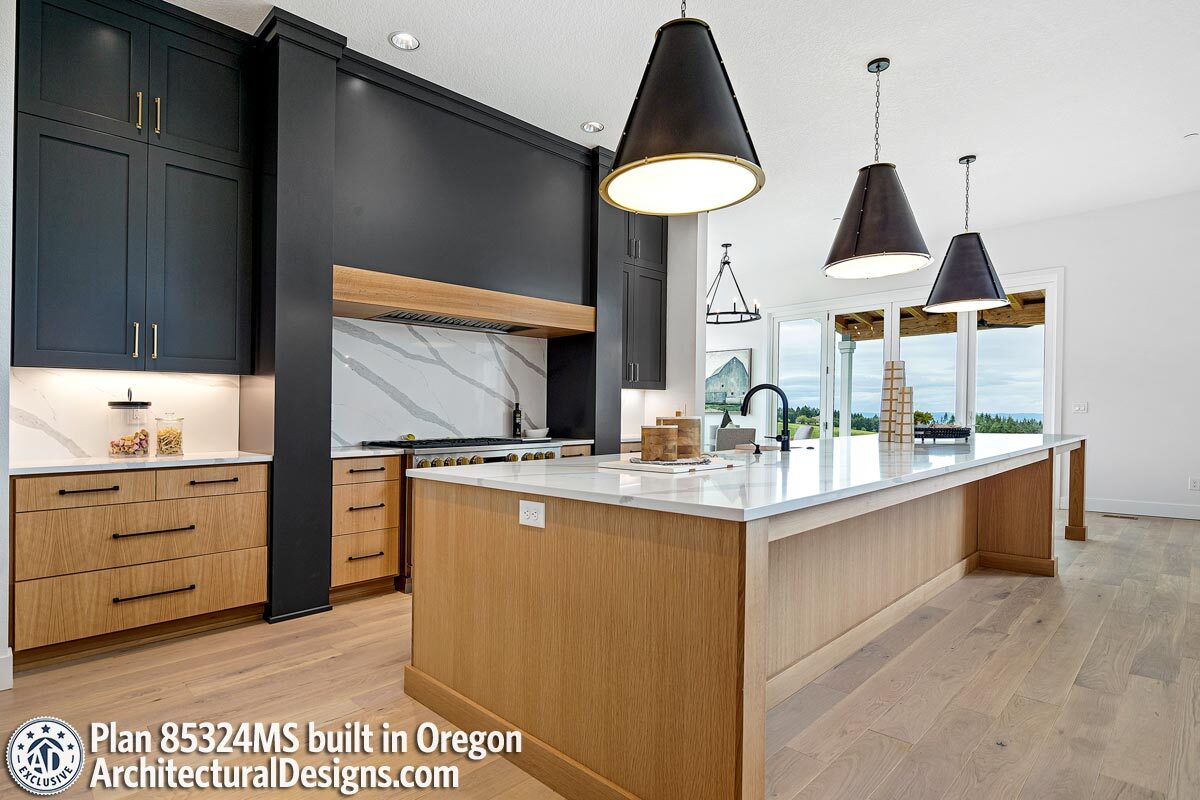
Our client Chandler Willcuts with Willcuts Company Realtors recently finished up this stunning build of Exclusive Modern Farmhouse Plan 85324MS in Oregon. This gorgeous home, located in the beautiful wine country region, is full of luxurious amenities. Let’s take a tour through the layout:
Plan 85324MS at a Glance
- 5,418 SqFt
- 4 Bedrooms
- 3.5+ Bathrooms
- 3 Car Garage
Enter the home through the foyer into the incredible great room. The 2-story ceiling & floor to ceiling windows allow for plenty of natural light to brighten the space. A grand fireplace is centered on the wall, with space on either side for media consoles or built-in cabinets.
This kitchen is the dream for the family’s cook – a massive island offers plenty of prep and seating space. This client chose to accent the cabinets with Sherwin Williams Peppercorn. We love the contrast it provides between the light countertops and backsplash. To the right of the kitchen you’ll find a bright breakfast nook, complete with large sliding doors that lead out onto the rear patio.
The cherry on top of this plan’s kitchen just might be the incredible additional prep & pantry space offered by THREE (yes, you read that correctly) separate pantry spaces. Behind the kitchen, you’ll find a spacious scullery, complete with a sink, additional fridge space, and plenty of storage. Head down the hall to the left of the kitchen to find a walk-in pantry with tons of shelf space. Between the kitchen and formal dining room, a butler’s pantry completes the space with a wet bar and more storage.
Homeowners will love the incredible master suite offered by this plan. Occupying the right side of the home, it is designed with plenty of windows. In the case of this client build, it’s the perfect space to take advantage of the stunning Oregon views. They also chose to continue the Sherwin Williams Peppercorn accent into the bedroom – we love the dimension it brings to the space!
Continuing the master suite, the large ensuite bathroom is complete with a “wet room”, dual vanities, and an enclosed toilet space. Head through the bathroom into a large walk-in closet. A study/den with vaulted ceilings completes the main floor of this plan. Head upstairs to find the additional three bedrooms, each with their own walk-in closet. A vaulted game room is also located upstairs, and includes a convenient powder room and large closet.














