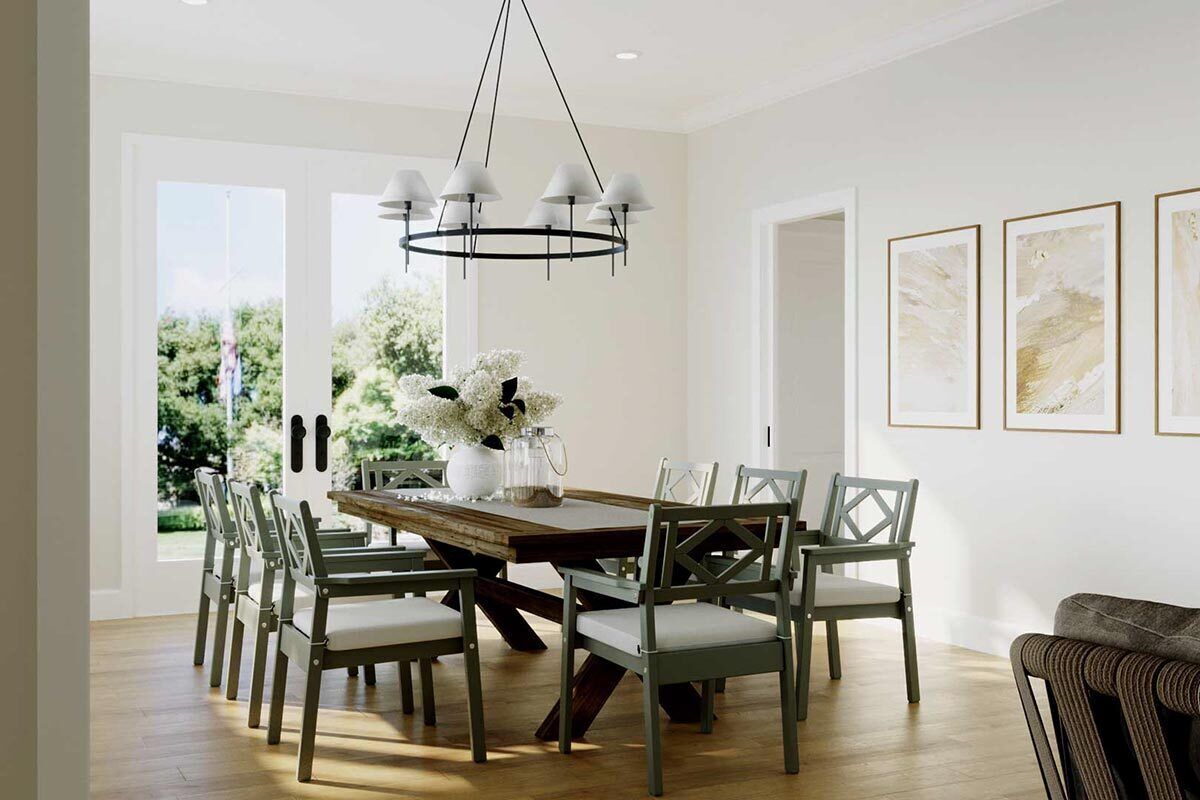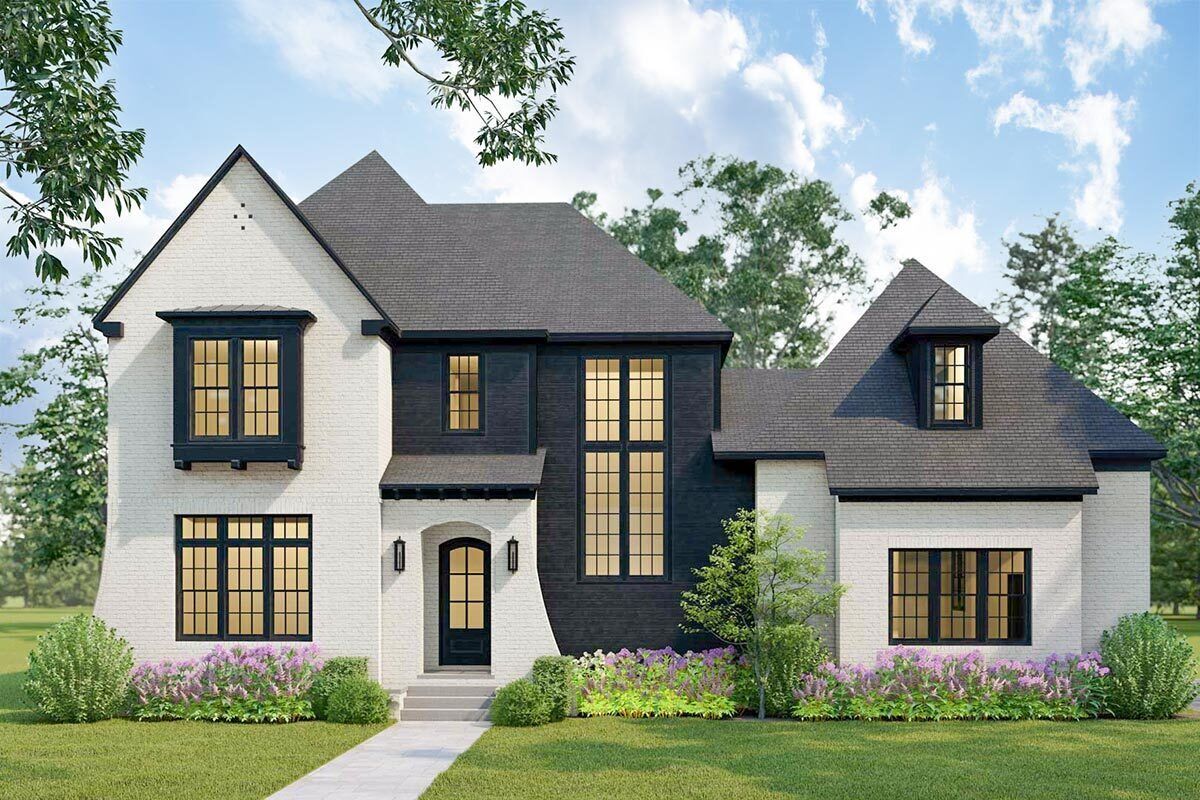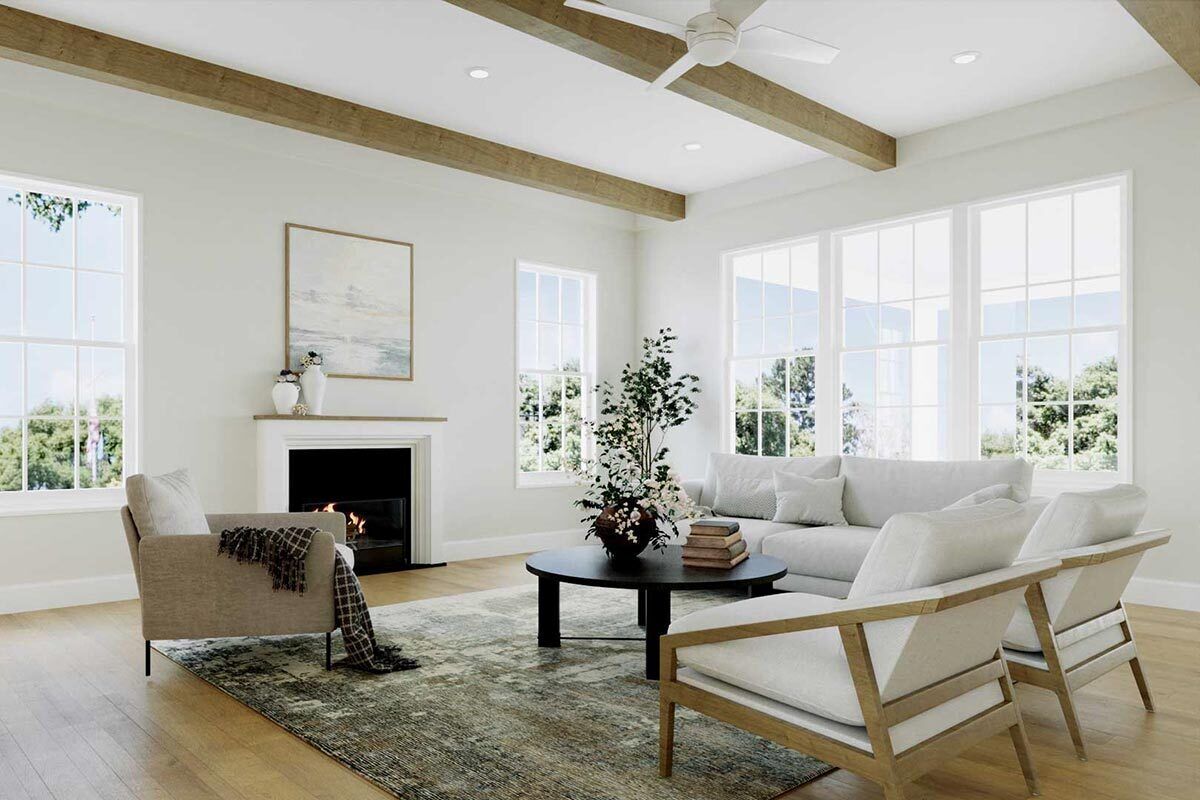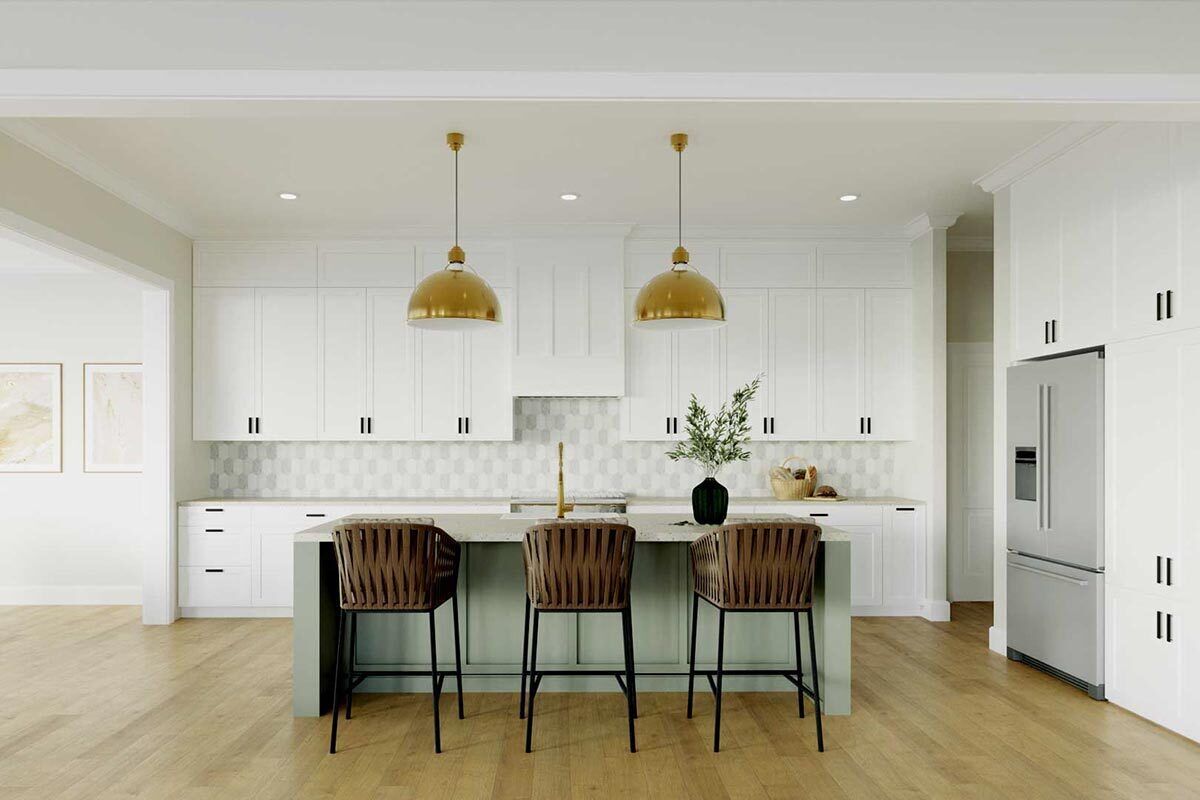Plan Spotlight: Transitional European House Plan

If you’re like us, you’re probably loving the emergence of “Transitional” style architecture. This trend mixes traditional and modern elements, and includes an influence of old world European touches. Our Transitional European House Plan 50215PH is just one stunning example of this architectural style. If you’re thinking about choosing a Transitional style plan for your new build, this is one to add to your list!
The Exterior
Plan 50215PH has incredible curb appeal. The contrasting color scheme helps to bring a modern element to this traditional European-influenced design. Enjoy a 2 car side-entry garage and a rear covered patio.
The Interior
Enter into the foyer and find a coat closet situated to the right, as well as a bedroom/flex room complete with a full bathroom. The main living area is designed with an open concept layout. We love the beautiful exposed beams that line the ceiling of the great room. Head through the door out onto the back patio, which can also be seen from the adjoining dining area.
The kitchen is complete with a spacious island, plenty of cabinet space, and access to the large walk-in pantry. A short walk through the mudroom into the garage makes for easy grocery unloading. Head down a short hallway to find a home office located across from the laundry room. We love the privacy of the primary suite. It offers a super spacious walk-in closet and easy access to the laundry room. Upstairs you’ll find three additional bedrooms, one with it’s own bathroom, as well as a large playroom.
- 3,602 Sq Ft
- 4-5 Beds
- 3.5 Baths
- 2 Car Garage
















