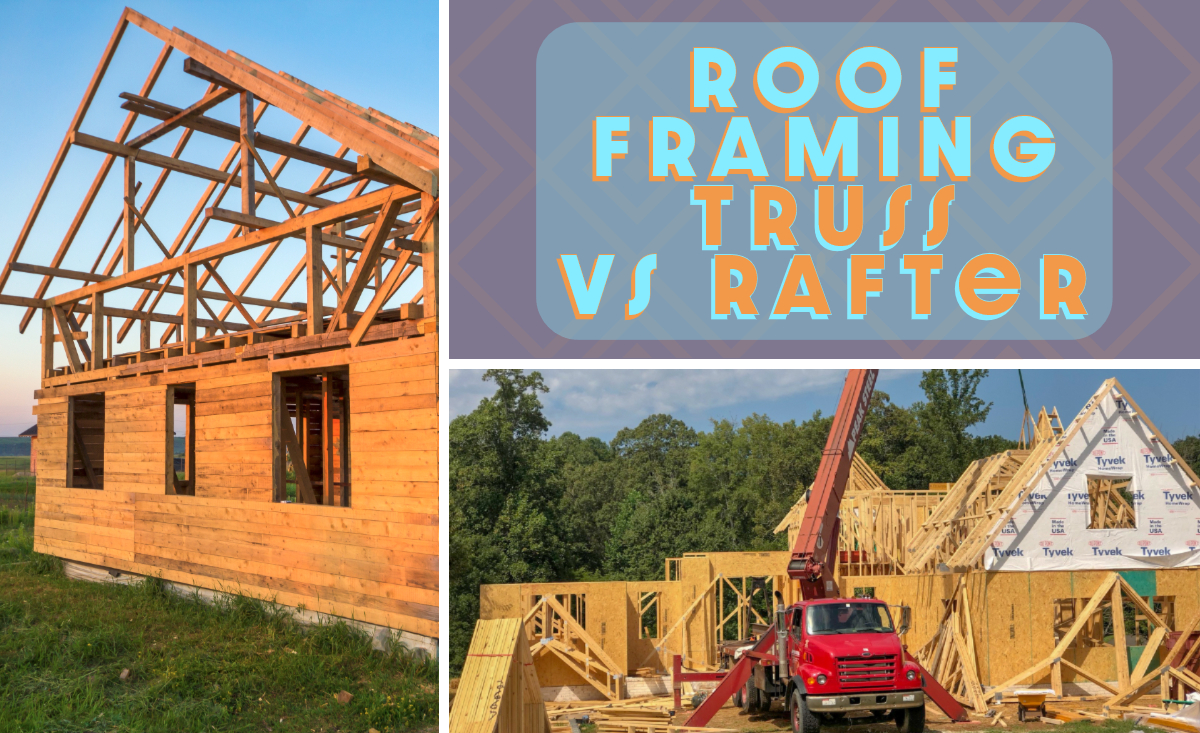Pros and Cons of Different Roofing Construction

Have you ever looked closely at the roof of any given home? Gable, mansard, gambrel, flat, shed: these funny names communicate different roof styles. Subconsciously, you have probably recognized that each roof differs in size, shape, and materials. The style of the roof is typically a defining factor of the architectural style of the home. But what goes on beneath the shingles and chimneys?
When building a home, there are two ways to construct the roof: the stick or truss method. The stick method is an older process, but one that is still heavily used today. The truss method, although newer, has become popular in new home construction. Each method comes with pros and cons, which will need to be weighed before determining the best method for each and every home. When searching through Architectural Design’s online stock plans, the designed roof method is often listed under Plan Details.
Ultimately, local code regarding roof construction may make this decision for you, as areas with heavy snow load guidelines may require an engineered truss framed roof. If the plans you’ve ordered call out a stick or rafter framed roof, but you need trusses for code or your builders preference, don’t fret! Most conventional stick framed roof designs can be converted to trusses by the manufacturer.
Stick Roof
A stick-framed roof (also known as rafter roofing) is comprised of individual rafters that connect to a top beam, which serves as the center for the structure. The boards are cut and built on the job site. This method is used in rooms with cathedral ceilings, or homes with attic or storage space due to the open, triangular shape between the ceiling joists and rafters. Though it should be noted, it has become more common for new home construction to be done using prefabricated trusses, as specialty ceilings can easily be accommodated with creative truss engineering.
Pros:
- Maximize open area for vaulted ceiling
- Time savings by avoiding time spent waiting on engineering, drawing plans, and manufacturing
- No heavy machinery, such as 18 wheelers and cranes for delivery or installation as is the case with roof trusses
- Easier to change or modify in the future, in order to create an elegant cathedral ceiling, or finish the attic to create usable living space
- Uncover problems easier due to easy access to bottom of roof
Cons:
- Stick roofs are not as steady as a truss roof
- More material waste, and potential for additional waste if a rafter is not cut correctly.
- Often require more maintenance than a truss roof
- Most specialty ceilings can be accomplished with trusses
Truss Roof
Trusses can be designed in many different shapes and sizes, and customized based on the structure being built. Roof trusses utilize less materials, yet are engineered to provide similar, and in many cases better, strength than stick-framed roofs. Trusses are premade in a manufacturing facility, where a staff engineer will have reviewed the roof design in your house plans, create the truss design and layout conforming to local codes, and stamp the truss plan guaranteeing the loads and design. The controlled environment of manufacturing prefabricated roof trusses produces a quality product that is guaranteed by the supplier. When installed, the roof slope and ceiling are created at once. Some designs may require a combination of truss and stick framing, with more complex elements of a roof being completed with conventional rafter construction.
Pros:
- More cost effective (depends on the complexity of the roof)
- Lighter, easier to install, and less maintenance
- More durable and stable than stick-framed roof
- Additional insulation can be installed to better cool or heat home
Cons:
- Additional time spent waiting for engineering, manufacturing, and delivery of the trusses
- Heavy machinery is often needed, large semi-trucks for deliver and a crane for
- Renovations are more difficult, with no storage space
Building a home comes with so many choices and decisions. Luckily, your finished home will likely look and function the same whether using the stick or truss method. Talk with your general contractor about the pros and cons of each method, your local code requirements, as well as the price comparison of going with a truss roof or rafters based on your particular home plan.
Ready to find your perfect home plan? Check out Architectural Designs House Plans today!













