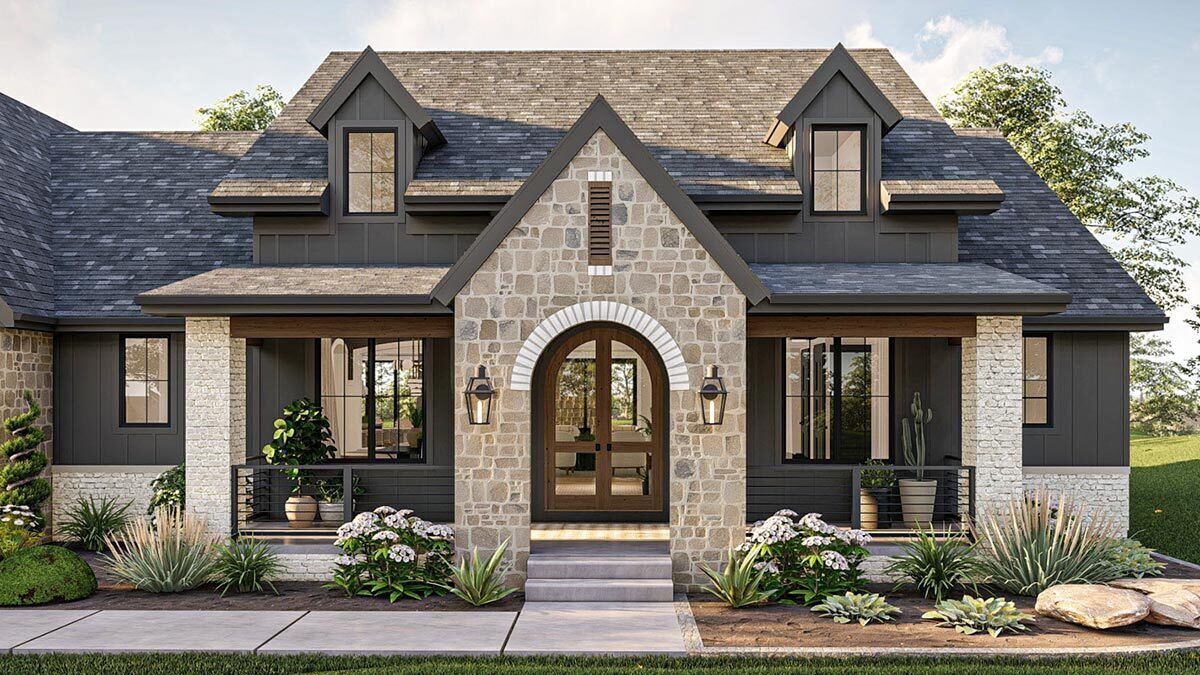Tour this Stunning Transitional Modern Cottage Home

Transitional Style homes have become some of the most sought after designs recently. This style of home combines both modern and traditional design elements, organic materials, and neutral color palettes. Take a tour of one of our newest Transitional home plans to see why this style has made it to the top of the 2023 home trends list.
- 2,643 SqFt
- 3 Beds
- 2.5 Baths
- 2 Car Garage
The Exterior
The combination of siding materials give Plan 623188DJ classic curb appeal. A large covered front porch is accented by a stunning archway, a staple element of Transitional design. The rear of the home provides plenty of outdoor living space. A large covered porch, including an outdoor fireplace, is the perfect place to entertain guests or relax with family.
The Interior
Enter the home into a 12’ tall entryway that connects to the dining room. The great room has built-in shelving and a fireplace. The kitchen has access to a servery and walk-in pantry, as well as a casual dining nook. The master bedroom can be found on the left side of the home, complete with 10’ ceilings, a spacious bathroom with a soaking tub, double vanities, separate shower and toilet, and large walk-in closet. Access to the laundry room can also be found in the closet, looping back out through the mudroom and two-car garage.
Two additional bedrooms are located on the opposite side of the home. The sunroom offers a cozy space to relax.













