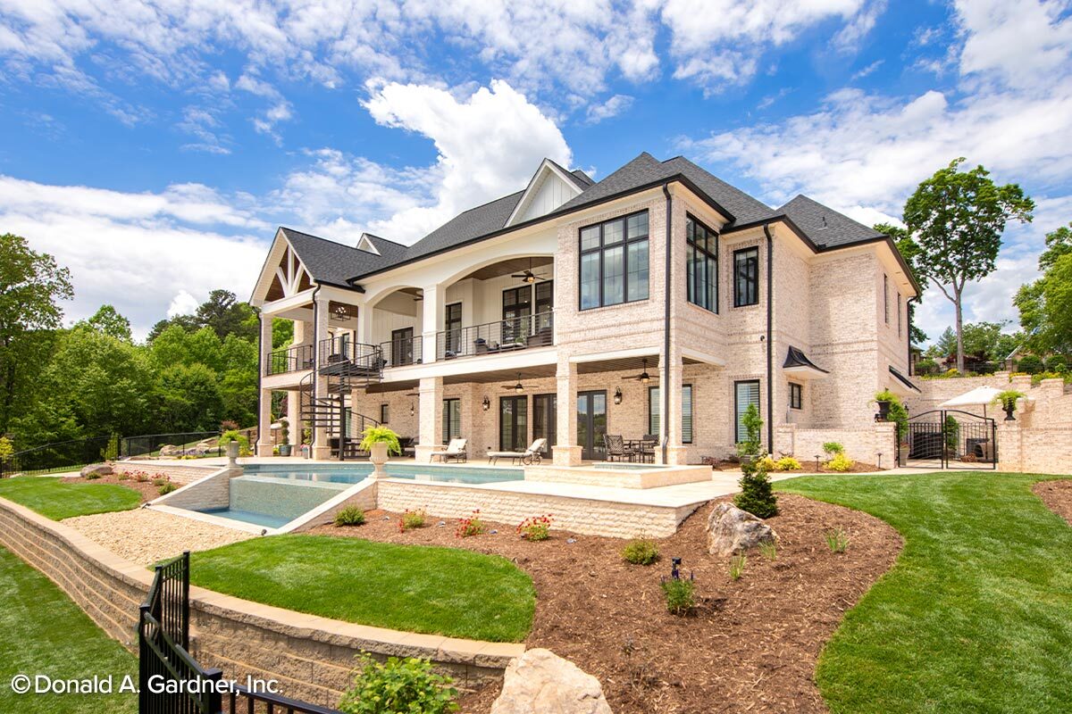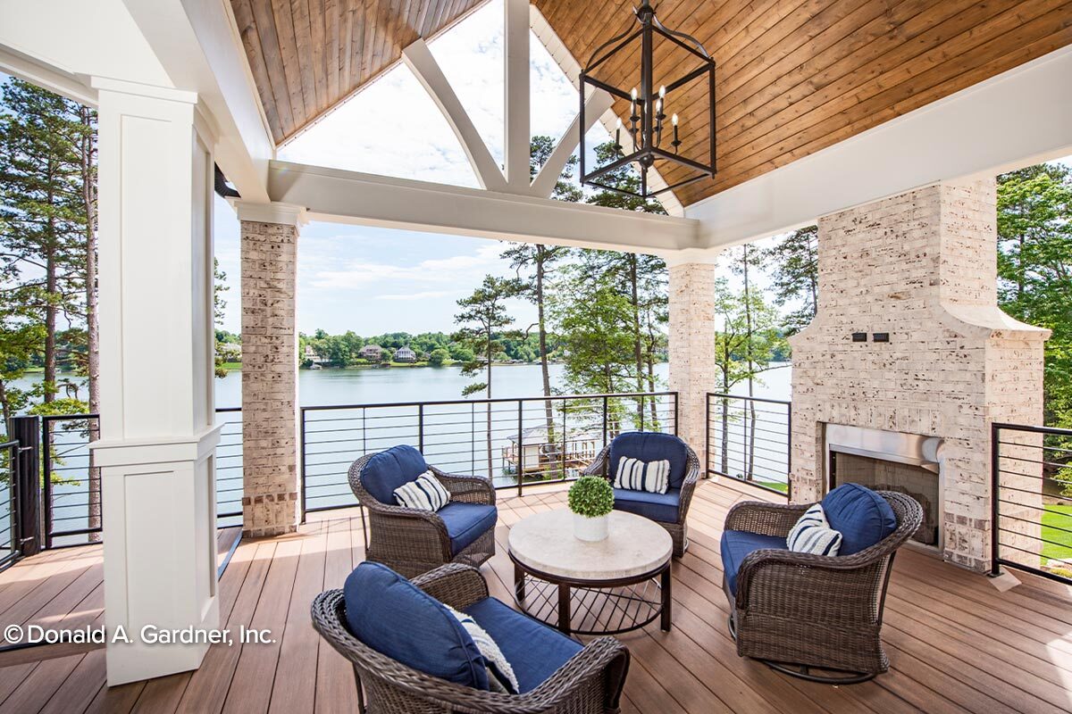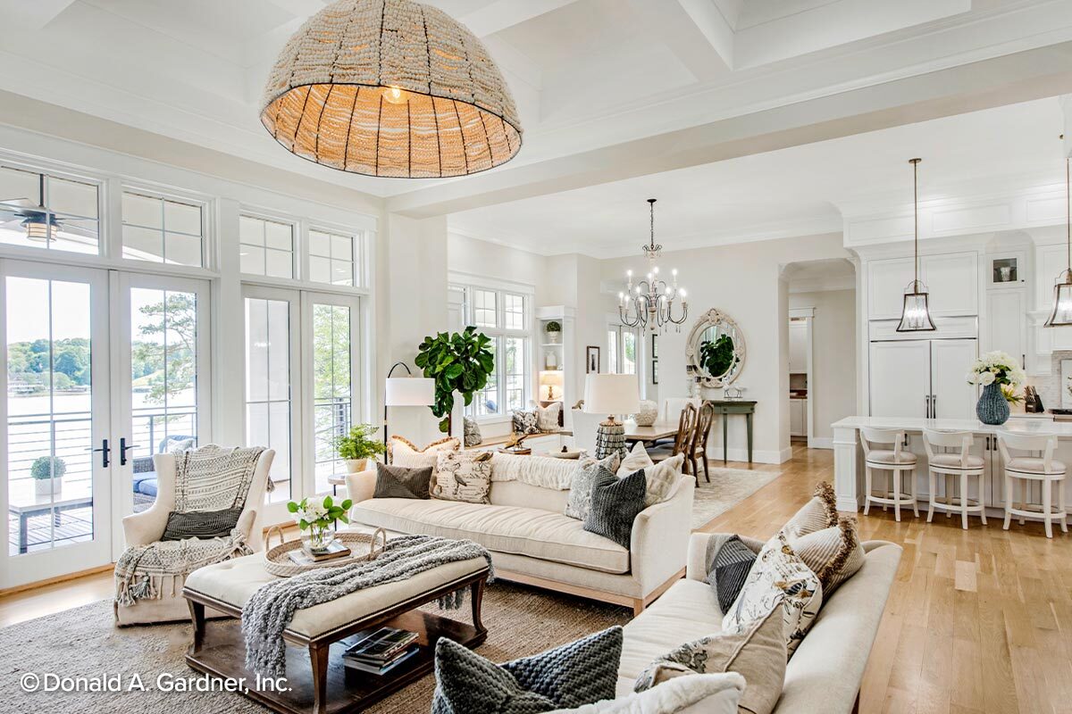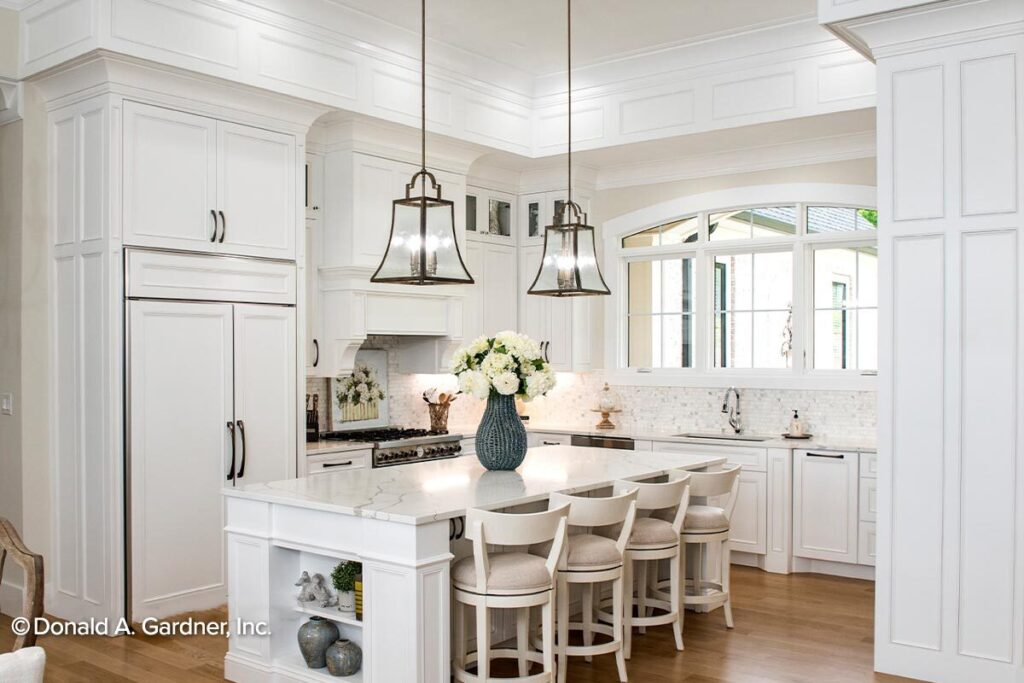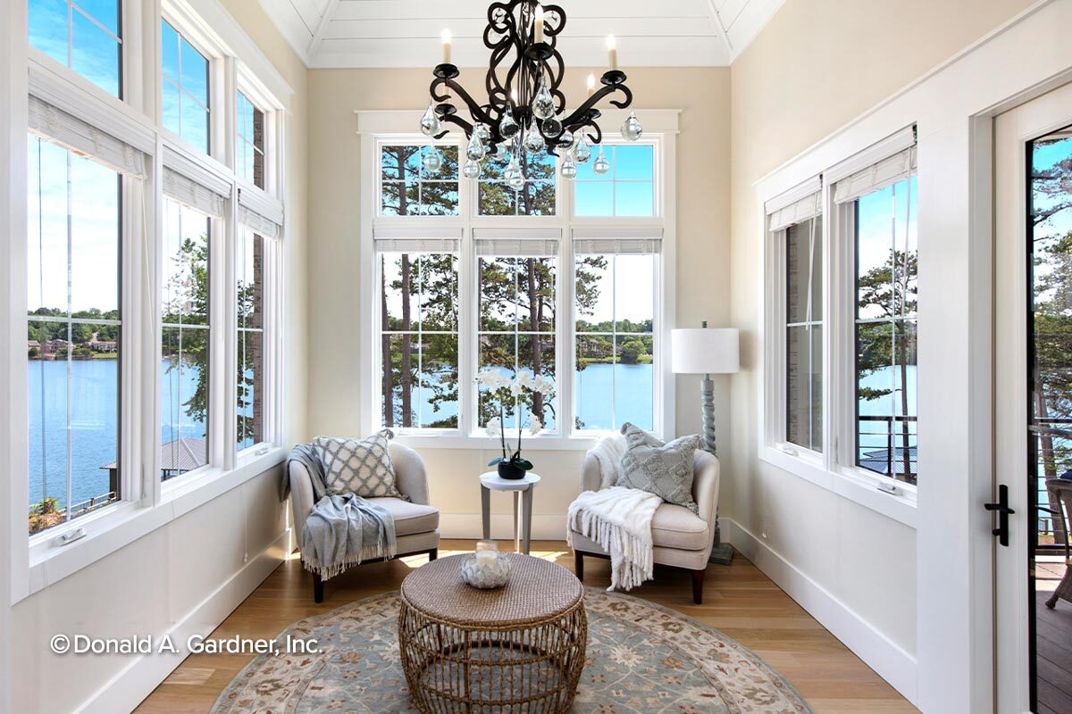Architectural Designs Plan Spotlight: European Ranch for the Sloping Lot
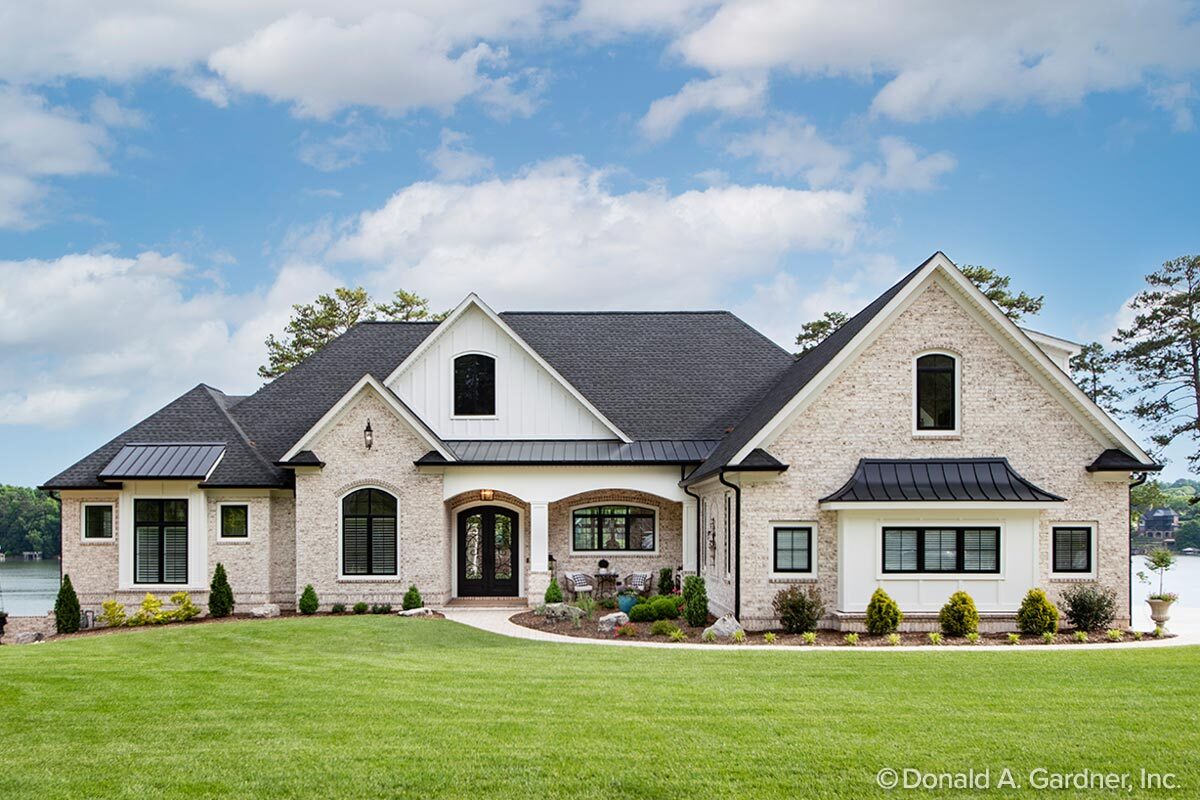
One of the more recent additions to our collection, European Ranch Plan #444041GDN features a timeless exterior and a well-designed layout.
Overview
- 3,822 Square Feet plus an optionally finished bonus room, adding 580 additional square feet
- 3-4 Bedrooms
- 4 Full Bathrooms
- 2 Stories
- 3 Car Garage
- 84′-3″ Wide x 76′-0″ Deep
The Exterior:
While the front of this plan offers plenty of curb appeal with its cupola and metal accent roof, the rear of the home allows you to take advantage of your sloping lot. Enjoy double-decker covered porches and a spacious screened-in porch.
The screened-in porch is designed with an 18′ cathedral ceiling, as well as a fireplace. The space connects seamlessly onto the upper covered deck, making it a great space to host family and friends.
The Interior
The interior of Plan 444041GDN is the full package – bright, elegant, and spacious. Large windows are placed along the entire rear of the home, allowing plenty of natural light to fill the space, as well as provide a great opportunity to take advantage of beautiful natural views. Plenty of doors lead out onto the rear porches. The great room, dining room, and kitchen flow seamlessly into one another while still maintaining a feel of definition and separation.
The kitchen is placed in the front of the home. We love the placement of the sink underneath the large front facing window. A spacious island offers plenty of prep space when cooking, as well as a place for you and your family to sit for more casual meals. The large walk-in pantry is easily accessed from both the kitchen and garage, making unloading groceries and fetching ingredients a breeze.
The master suite occupies the left side of the home. The space as a whole is designed to provide a luxurious retreat for the owners of the home. We love the addition of a private sitting room. This space is full of large windows, and features a vaulted ceiling. The ensuite includes two large walk-in closets, as well as a luxurious bathroom. Sun tunnels allow natural light to flow into spaces that would otherwise be darker than areas of the home with windows.
Additional Features
- Spacious laundry/utility room
- Lower level Media/Game room
- Bonus room that offers potential for future expansion














