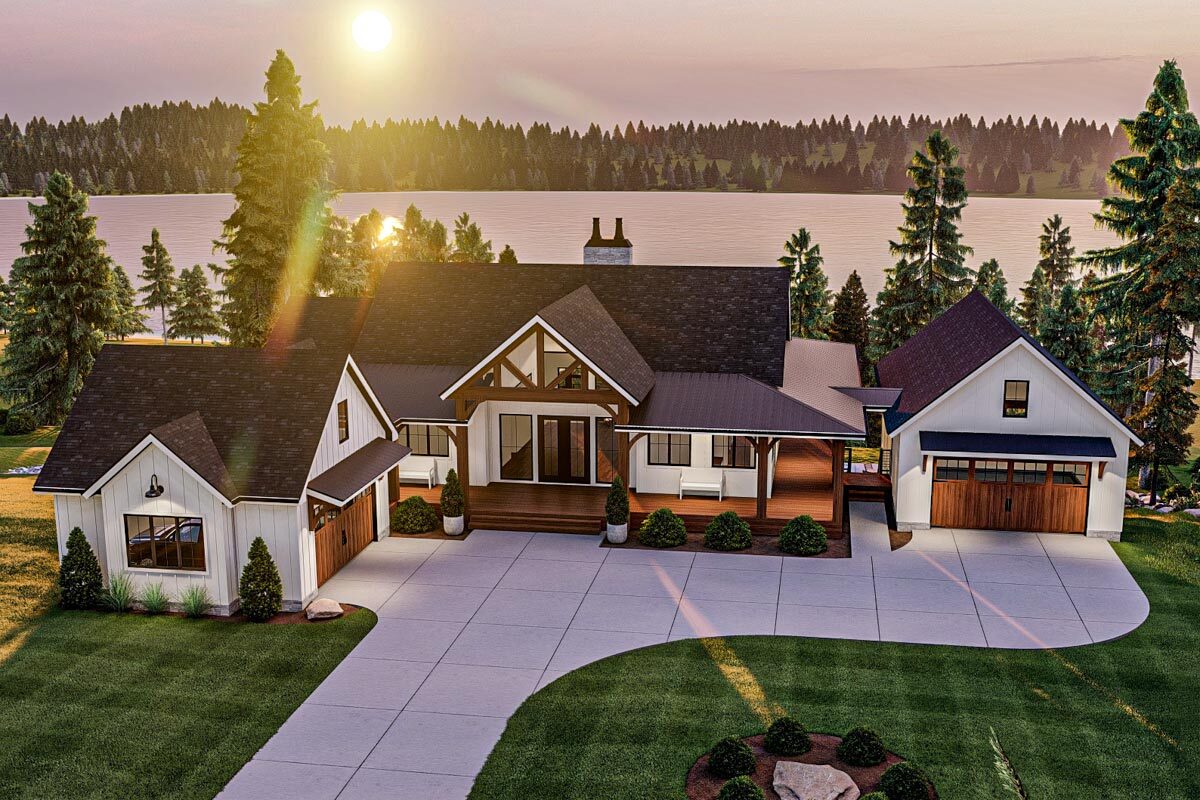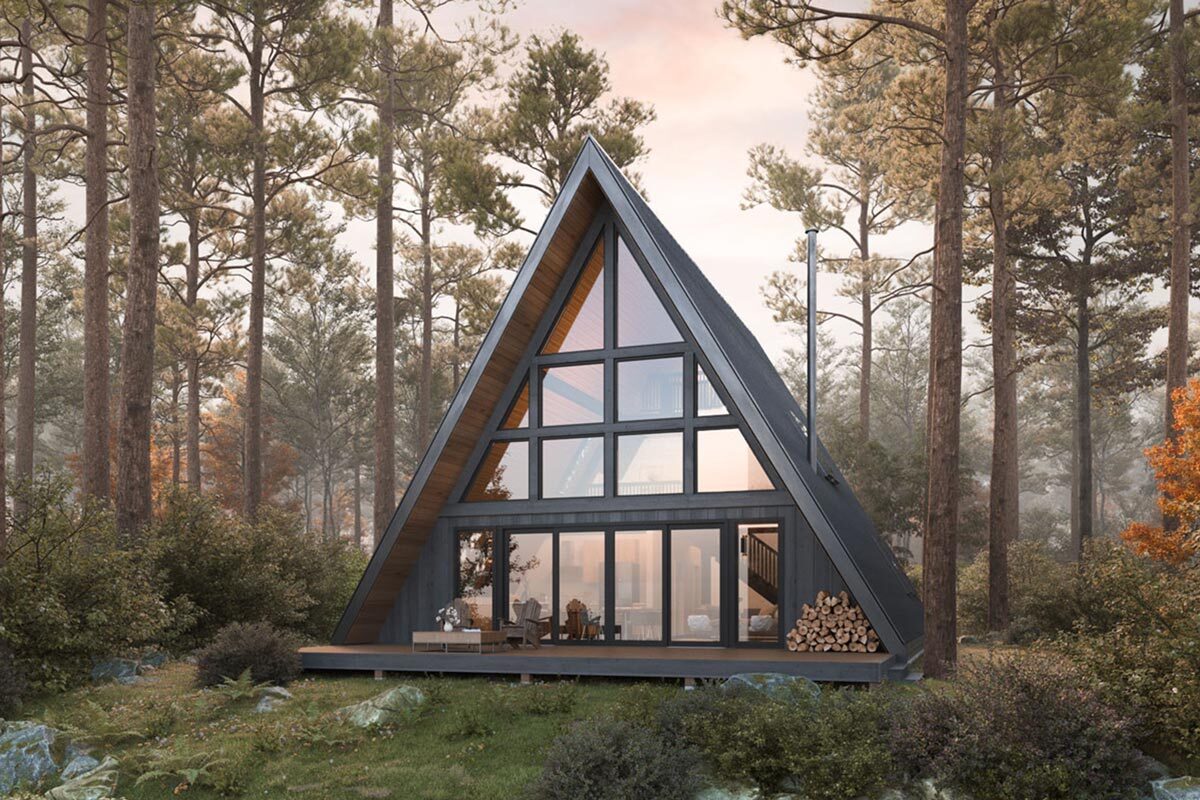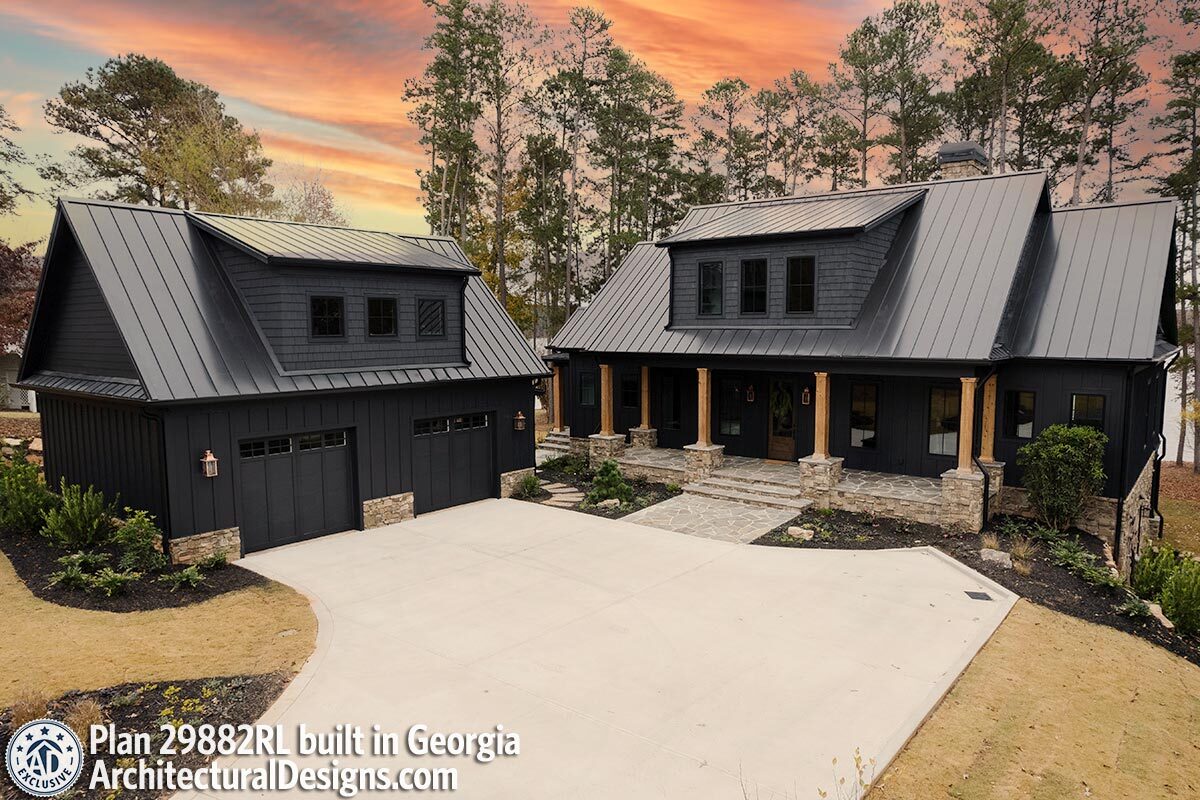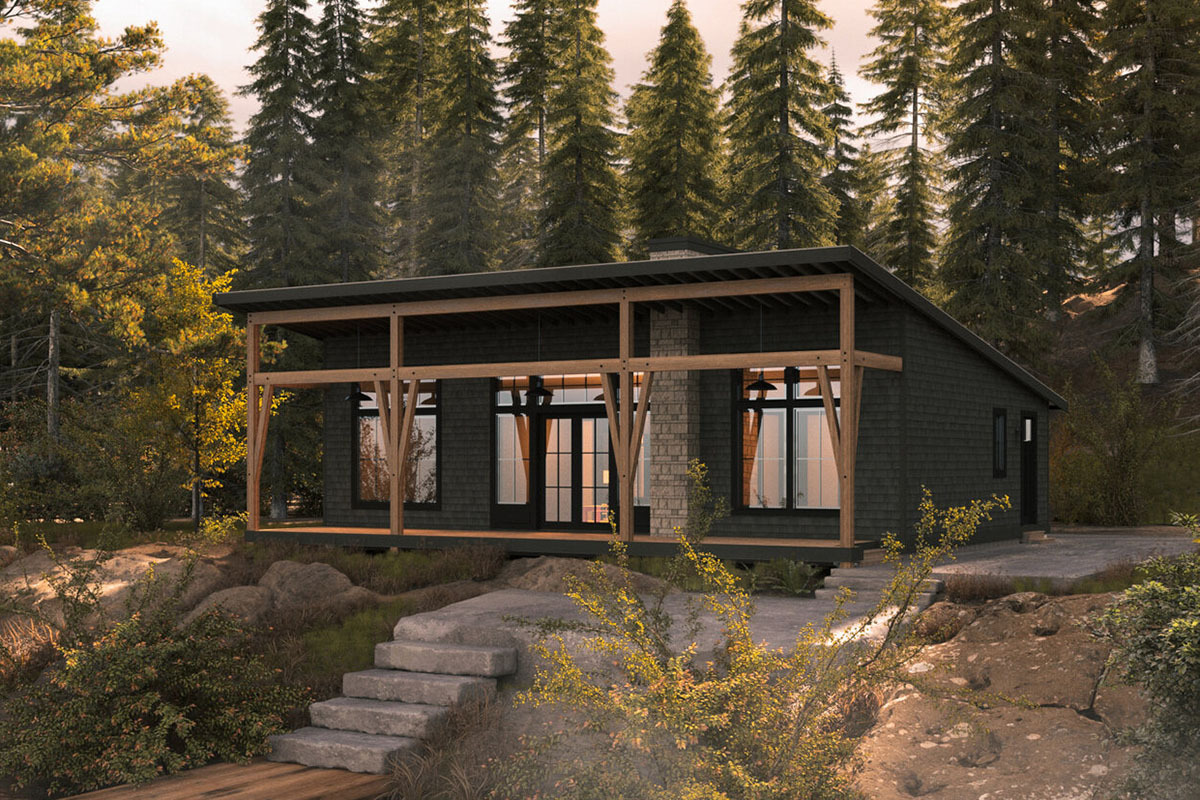5 Amazing Lake House Plans
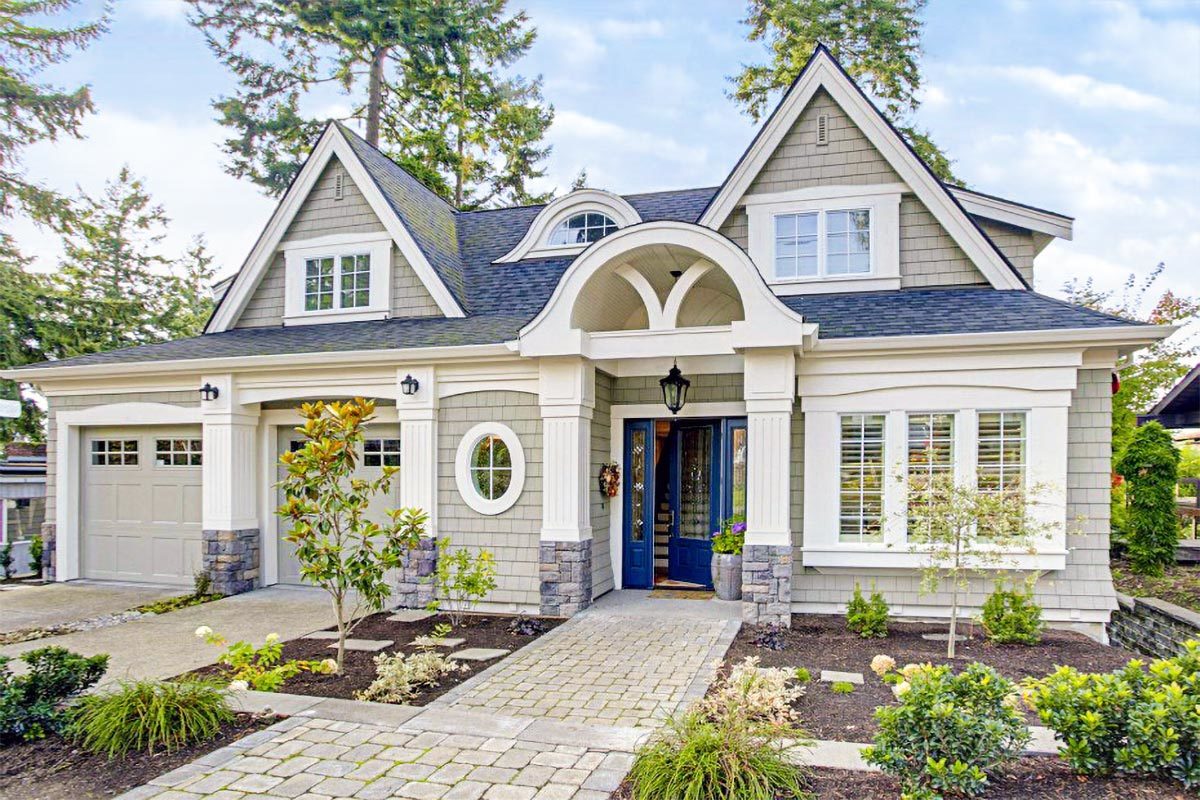
Looking to build a beautiful lake house on your waterfront property? We’ve rounded up some of our favorite lake house designs to help narrow your search! You can also browse our entire Lake House collection here
1) Lake House with Wrap-Around Porch & Lake Bar
Plan 62327DJ is a popular plan for a reason – it might be THE ultimate lake house! This design features an amazing wrap-around porch and lower level covered patio (with an outdoor shower – yes please!). A lower-level lake bar is located under the garage and is designed with a cathedral ceiling. This plan offers 2-5 bedrooms, and we think it would make an amazing home for families who would love to host friends & family at their waterfront property!
2) Gorgeous Modern A-Frame with Loft
A-Frames have been making a comeback in recent years, and we are all for the resurgence of this amazing mid-century architectural style. A-Frames like Plan 270048AF also make amazing lake homes due to their simplicity & ability to emphasize natural surroundings. This plan features a beautiful main living area, complete with large windows to take advantage of waterfront views. With 3 bedrooms & 2 bathrooms, this plan would make a great lakefront retreat for any family.
3) Rustic Lake House with Upper & Lower Deck Space
Exclusive Rustic Style Plan 29882RL was designed for a sloping lot with views to the rear, making it a great option for a lake house. The master suite is located on the main floor & has access to a screened-in porch at the back of the home. A sunroom off the kitchen allows you to enjoy the natural scenery even during colder months.
4) Rustic Cottage Designed for Water Views
If you’re looking for a super simple design to place on your waterfront lot – look no further. Rustic Cottage Plan 270037AF was designed specifically for mountain or water views. The large windows and porch are perfect for overlooking the lake. The layout is simple but comfortable and features amenities like a large laundry/mudroom and a walk-in closet in the master suite.
5) Coastal Cottage with Private Owner’s Deck
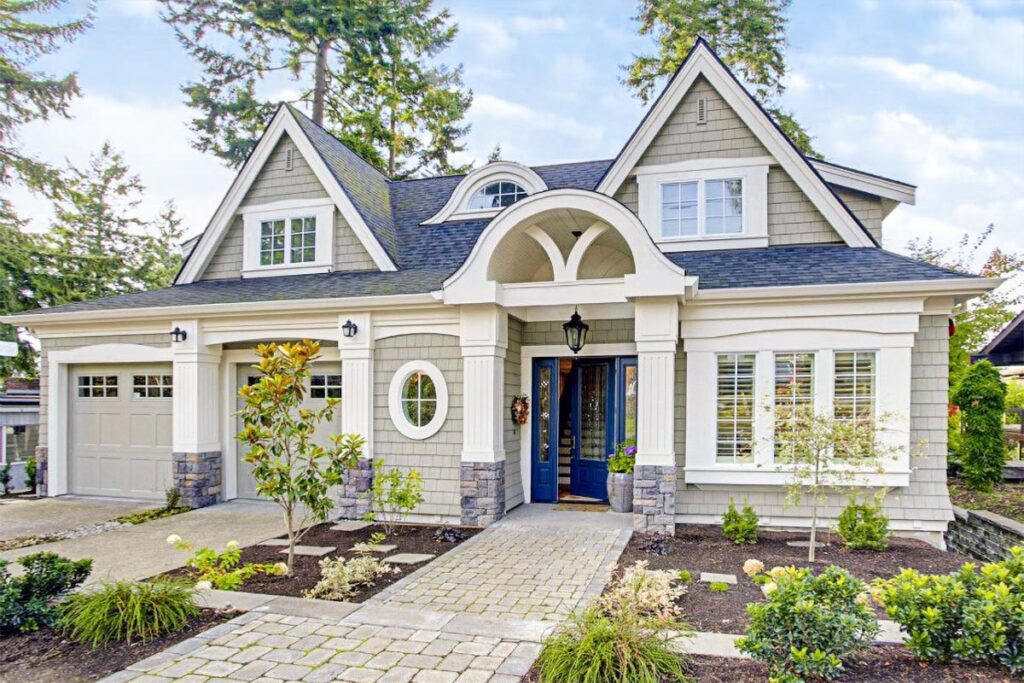
We love the traditional coastal look of Cottage Plan 23477JD! This beautiful design features an amazing main living area, with a large butler’s pantry between the kitchen and formal dining area. The second floor is mostly occupied by the master suite. Homeowners will love the private upper deck located directly off their bedroom. The lower level includes 3 additional bedrooms, a rec room, bathrooms & a laundry room to accommodate the rest of your family or guests.














