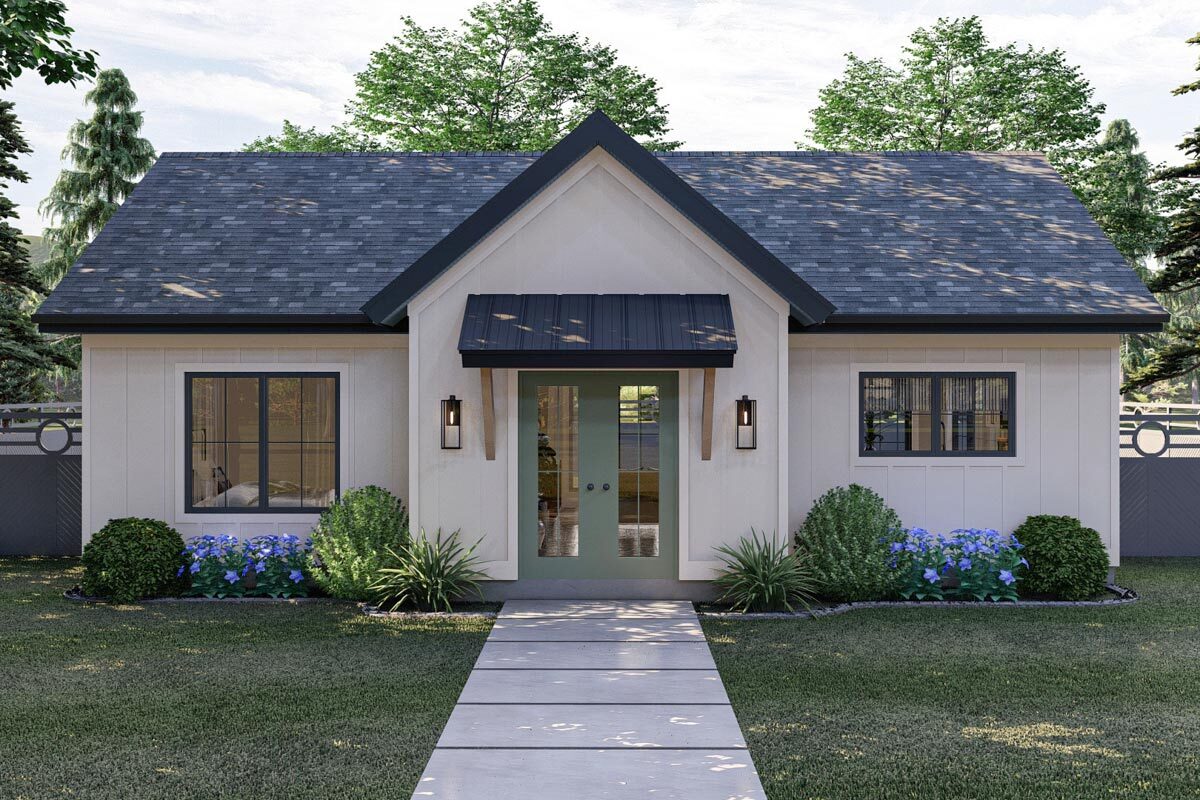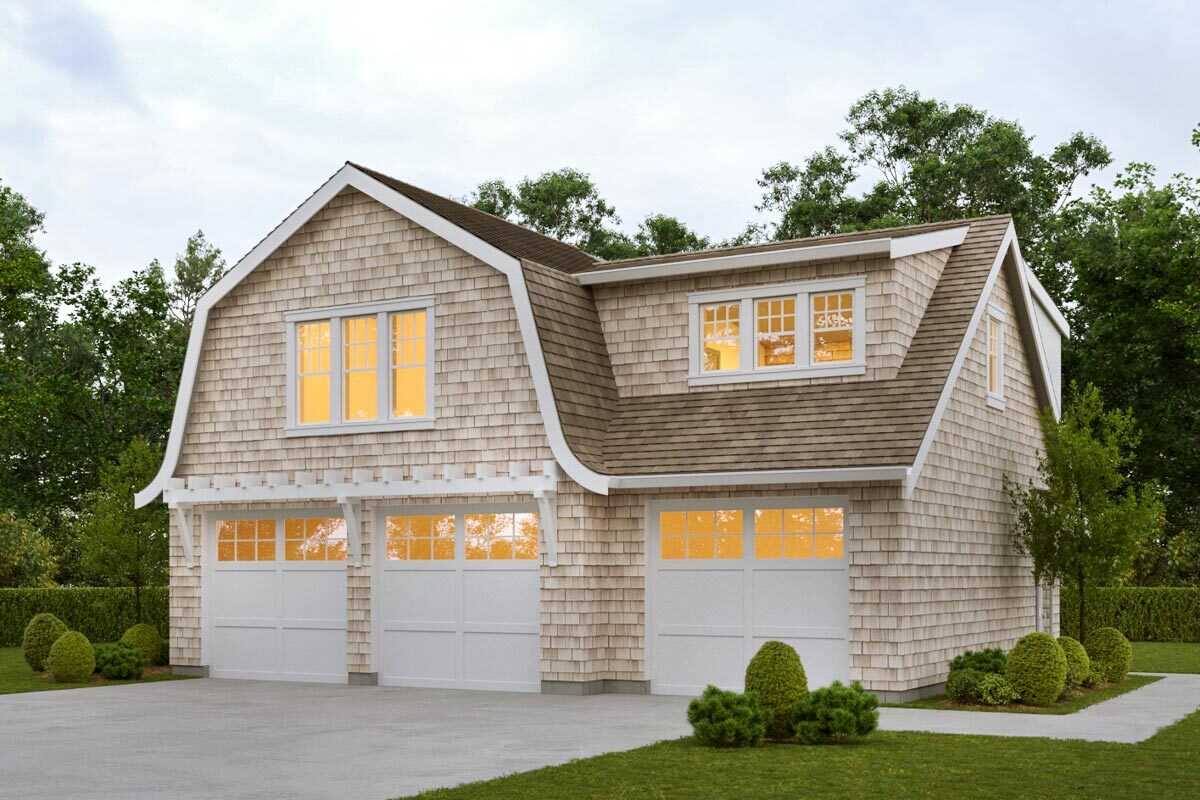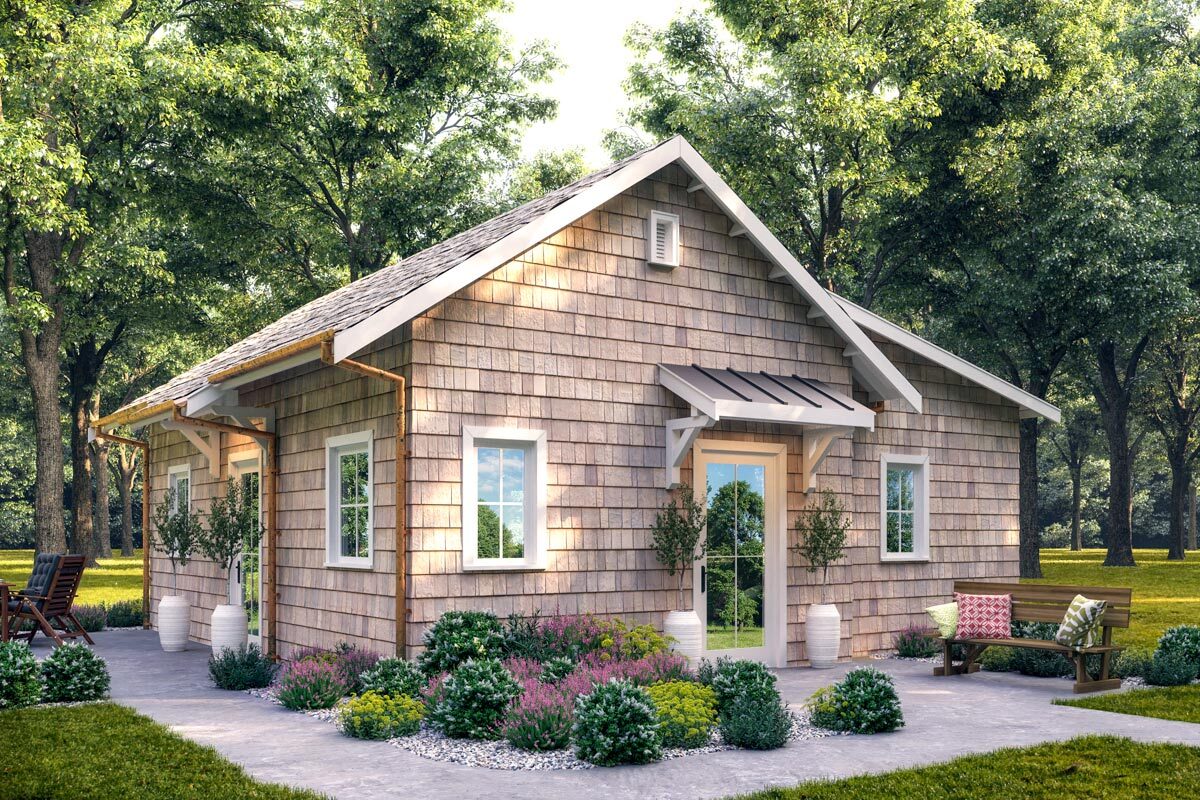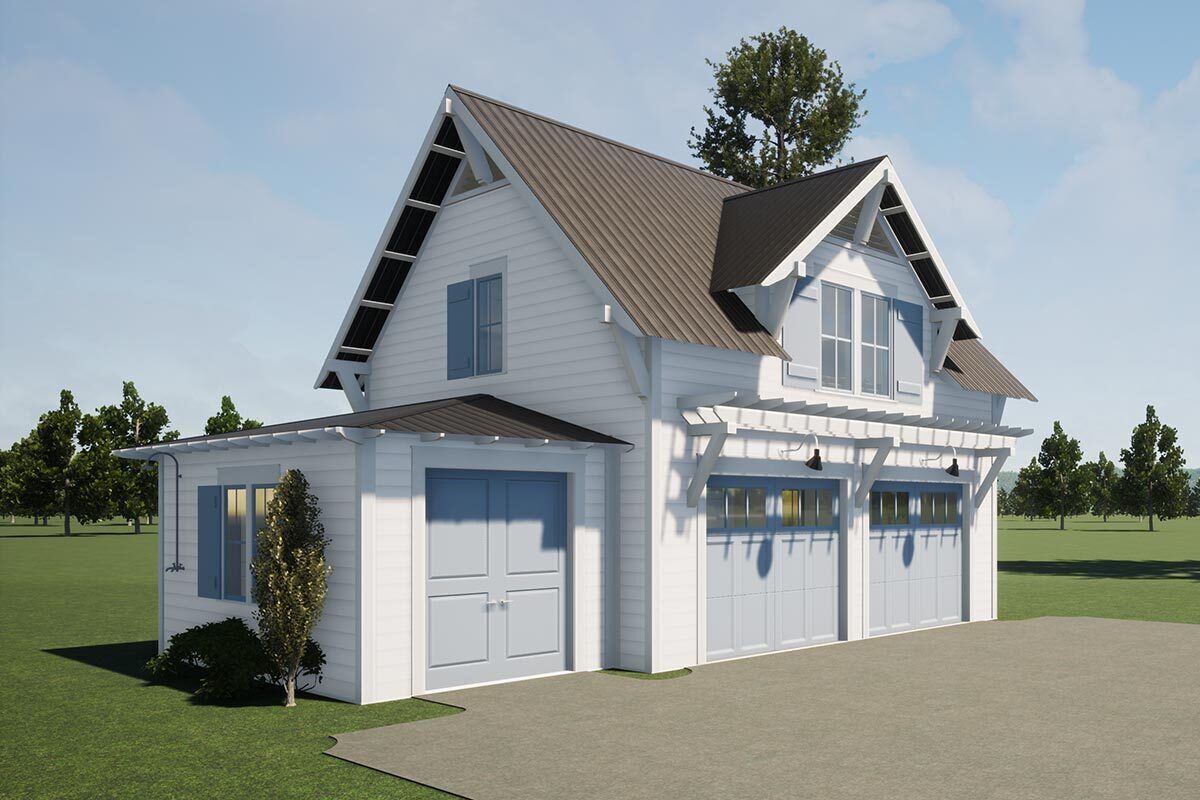5 ADU and Tiny House Plans to Build in Your Backyard
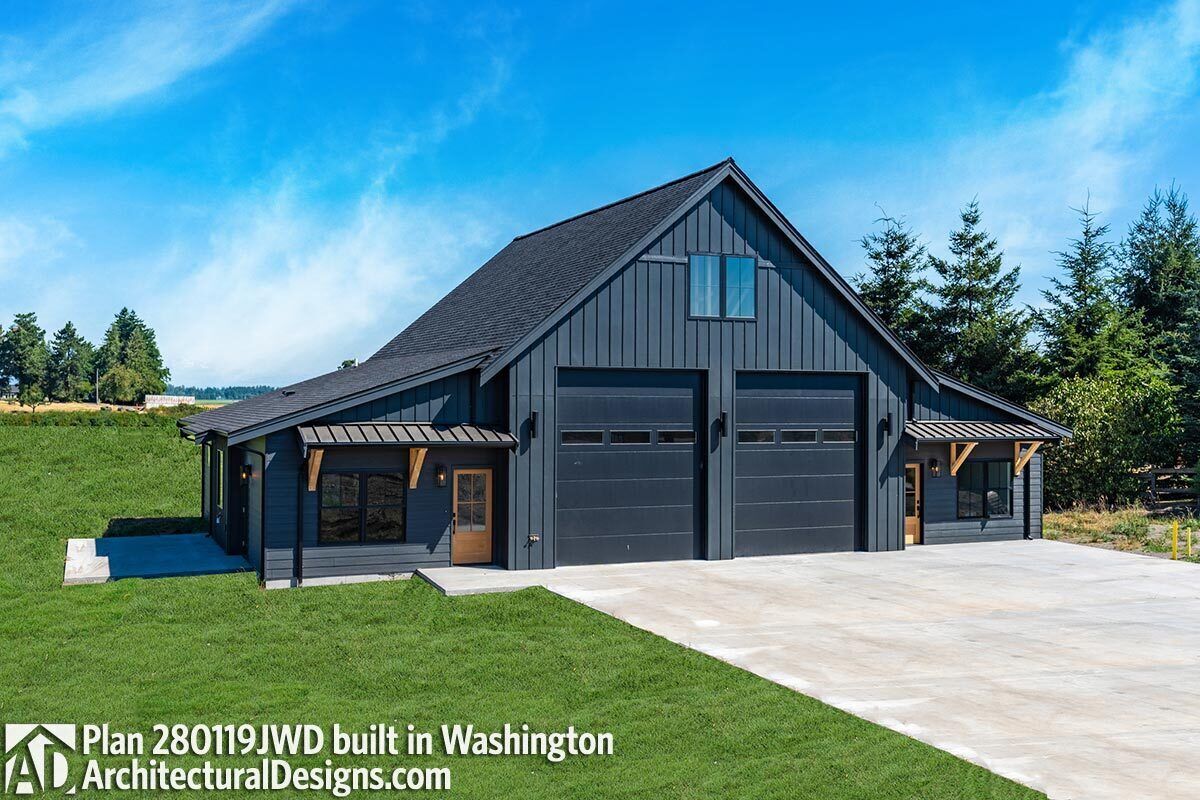
An ADU (Accessory Dwelling Unit) is a great structure to add to your property if you’re looking to maximize value and living space. These small buildings usually fall under 1,000 sqft, and often have additional garage or shop space attached. Need a detached garage with living space, a guest cottage, or more room for in-laws? Here’s 5 of our Top ADU & Tiny House picks.
1) 1 Bedroom Casita Under 800 SqFt
Plan 623069DJ has a charming, symmetrical exterior. The 756 sqft layout includes one bedroom with an ensuite that has easy access to a laundry & linen closet. We love that despite its size, this casita still includes a mudroom off the entry. Lots of windows and french doors make the living and kitchen area feel bright and open. This plan also is a great option for individuals who aren’t able to use stairs, as it is designed on one level.
2) 2 Bedroom Coastal Style Carriage House
We think the exterior of Plan 270030AF is stunning! The shake siding and gambrel roof details give it classic coastal charm. The lower level offers about 1,200 sqft of garage space, with three bays. Head upstairs to find the spacious guest quarters. The two bedroom layout offers lots of versatility, as a single occupant could repurpose the second bedroom into a home office. A large prep island in the kitchen includes seating for three, and a pantry increases storage space.
3) Farmhouse Style ADU with Oversized Garage Workshop
Plan 280119JWD would be a great addition to the your property if you need lots of extra shop or garage space. The two oversized garage bays can accommodate large vehicles, plus the third bay is drive-thru to the rear. The 784 square feet of heated living space is attached to the left of the garage space, and extends onto a side patio, perfect for a grill.
4) Wheelchair Accessible Guest Cottage
This adorable cottage plan is an amazing option for an in-law space. The layout was designed with wheelchair users in mind, and offers accessibility that those with limited mobility will appreciate. Plan 871006NST has a beautiful exterior that would look great on any property.
5) Detached Garage with Studio Apartment Space
We love the exterior design of this carriage house plan! Plan 130045LLS has a lower level garage space, including a bay for your golf cart. Head upstairs to find a 481 sqft studio apartment. This plan is a great option to use for guests, or even a young adult child in need of their own space.














