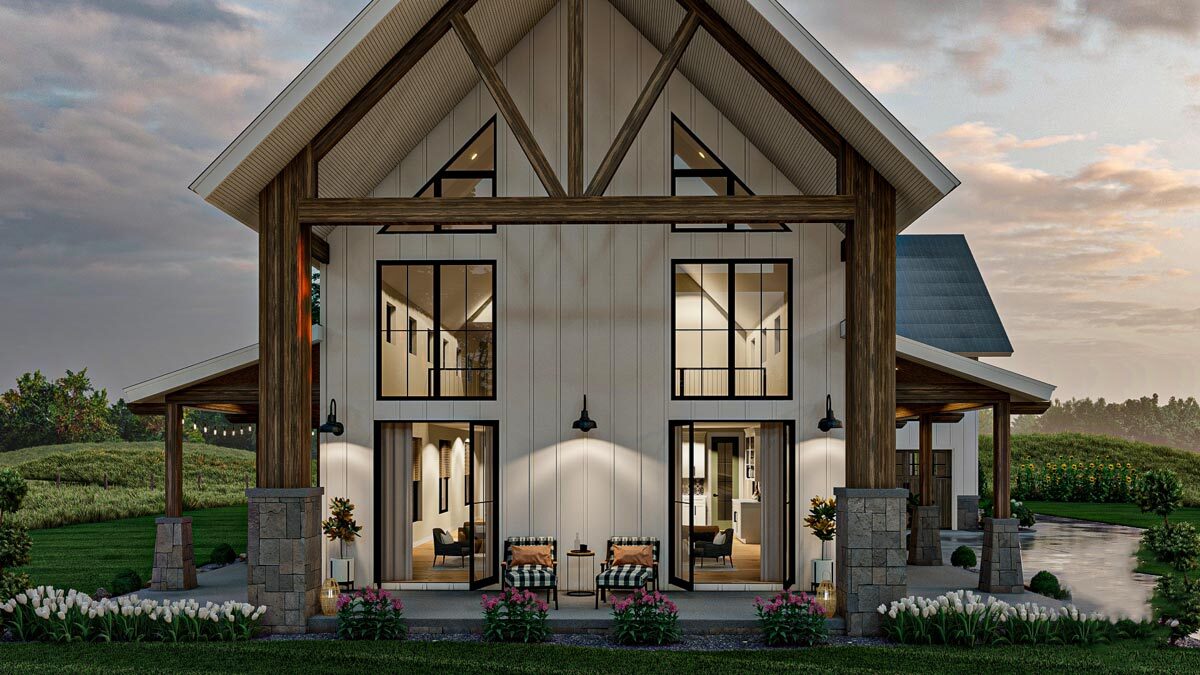Tour This Stunning Barndominium House Plan

Barndominiums can be built in a variety of ways: with a metal frame, or more commonly with traditional 2×6 framing and a barn style exterior. If you think a barndo might be right for you, check out this tour of one of our most popular Barndominium House Plans.
- 3,205 SqFt
- 4 Bedrooms
- 3.5 Bathrooms
- 3 Car Garage with Drive-Through Bay
- Plus a bonus room & wrap-around porch
The Exterior
Stunning Barndominium House Plan 623034DJ has a beautiful barn style exterior design. An 8′ deep wrap around covered porch offers a ton of outdoor living space. In the front of the home, a 2-story cathedral ceiling covers the porch.
The home’s rear facing 3 car garage offers plenty of space, and includes a drive through bay. This barndominium style home can be built on many different foundations, including a basement or slab.
The Interior
The main entryway leads into a large, open-concept living area. A twenty-seven foot 2-story ceiling with plenty of windows give this space a bright and airy feel. The great room fireplace is flanked by two sets of french doors that lead out onto the covered porch. Homeowners will enjoy a large walk-in pantry located next to the kitchen, as well as the powder room for guests.
The master suite is located on the main floor, and offers access to the laundry room through a large walk-in closet. The three secondary bedrooms are upstairs. Two bedrooms share a jack and jill bath. Bedroom four could be used as a home office, and is located just off a third bathroom.
Families will enjoy the large bonus room located over the garage, which is designed with a cathedral ceiling. An upstairs loft provides plenty of extra space for kids, or additional living area.













